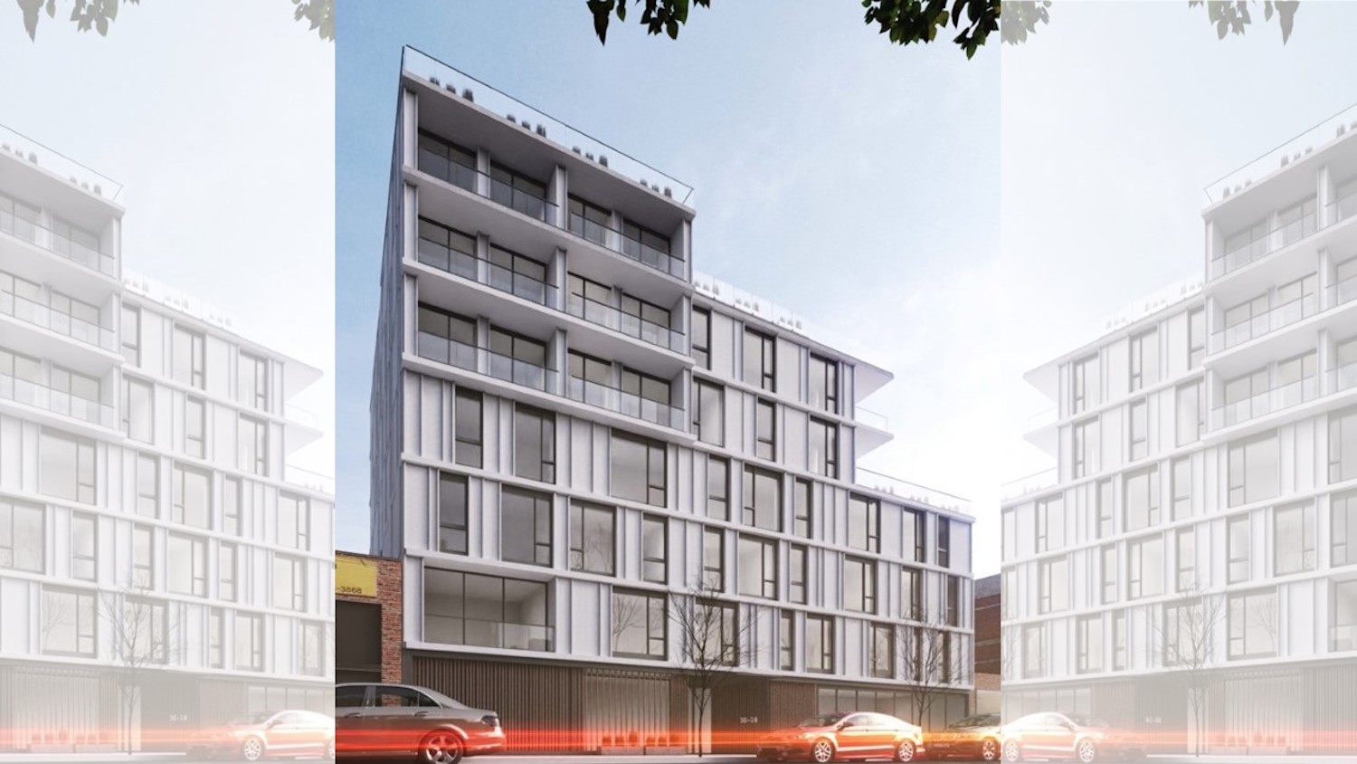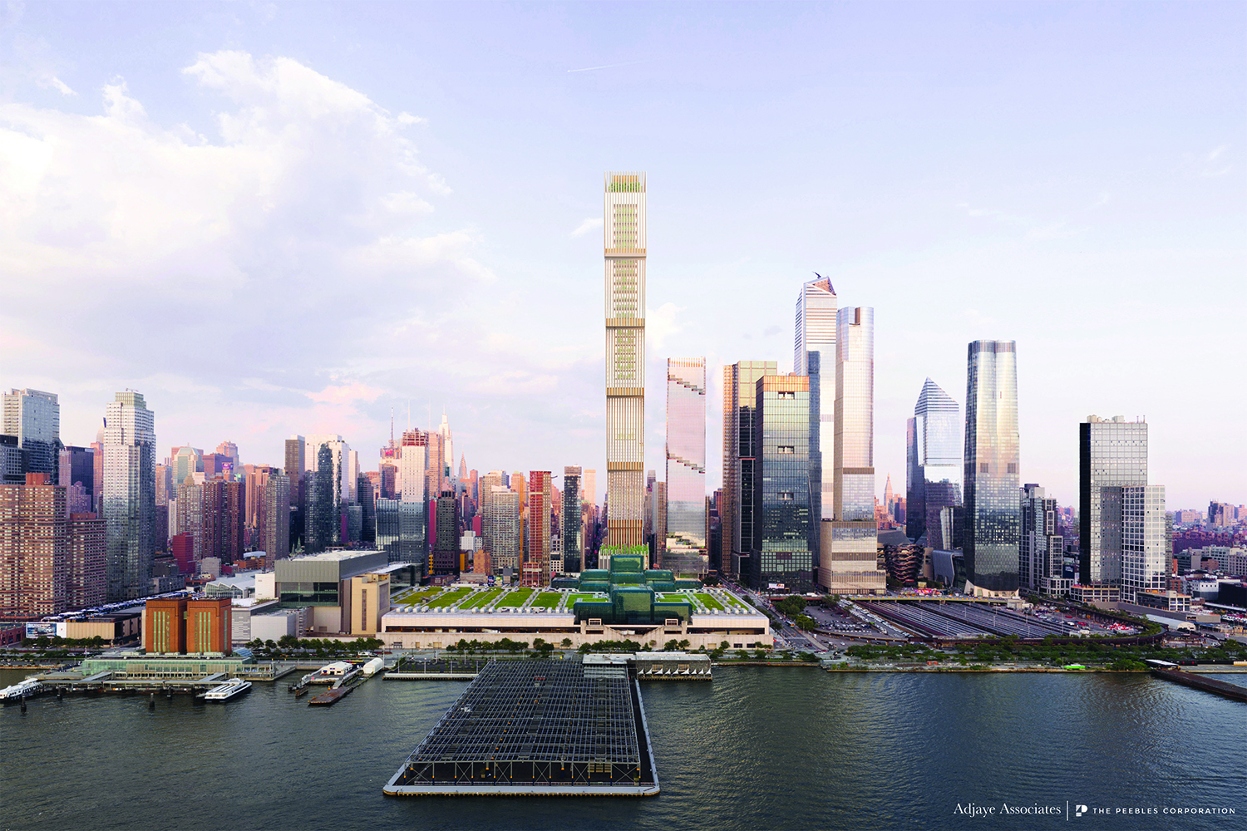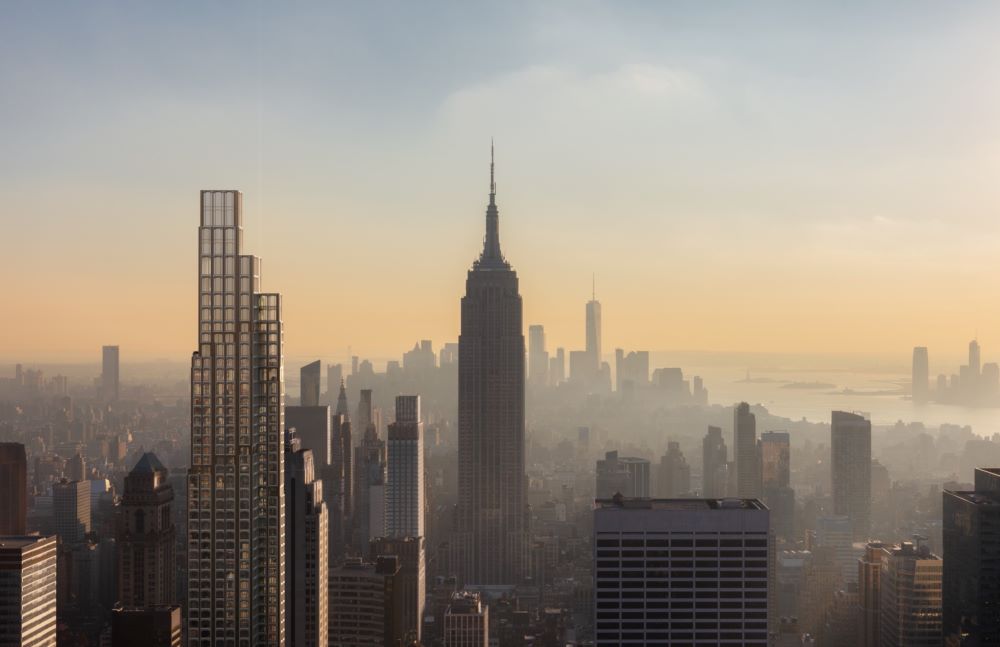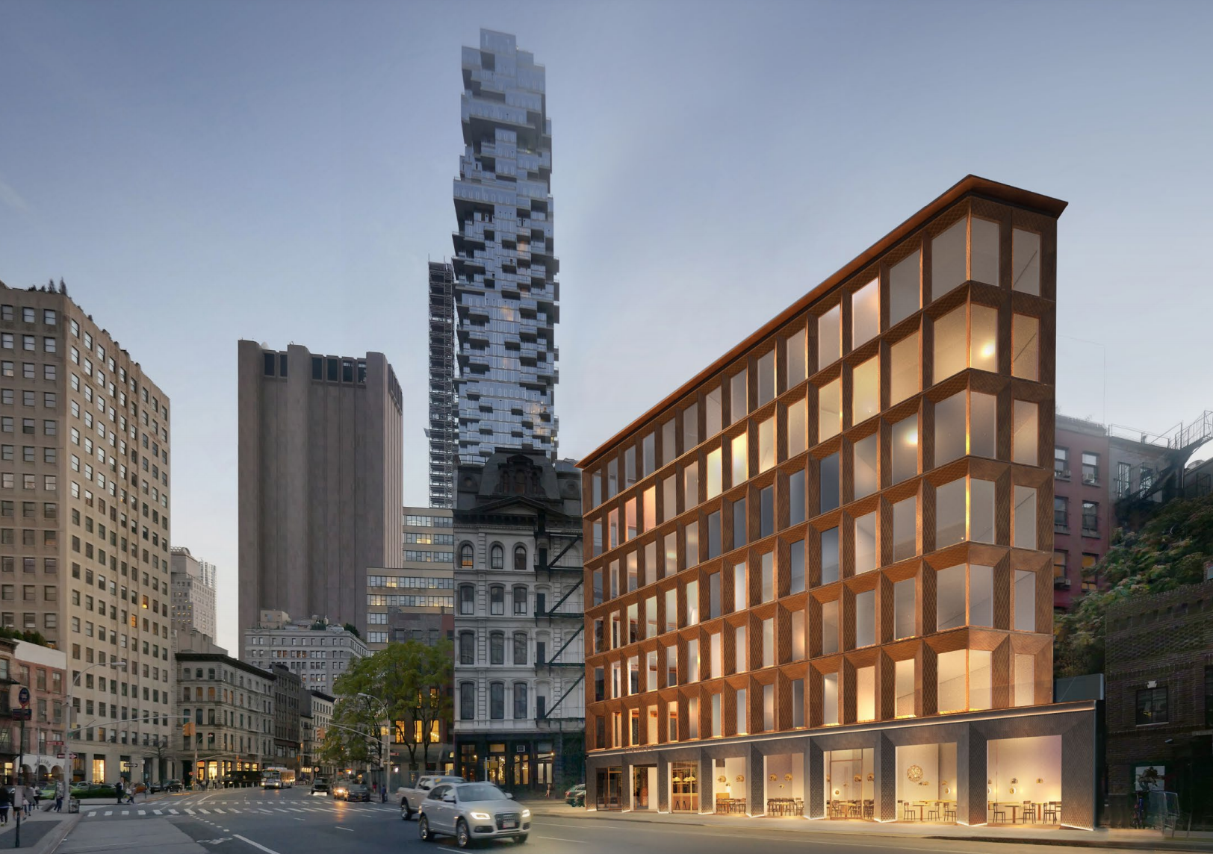Urban36 Completes Construction At 36-10 31st Street in Dutch Kills, Queens
Construction is finished at Urban36, a seven-story mixed-use residential complex at 36-10 31st Street in Dutch Kills, Queens. Designed by HCN Architects, the building yields 41 rental units ranging from studios to two-bedroom layouts with 13 designated as affordable housing. Maxie Development, LLC is listed as the owner of the property, which is located by the corner of 31st Street and 36th Avenue, and Modern Spaces is currently in charge of leasing and marketing at Urban36.





