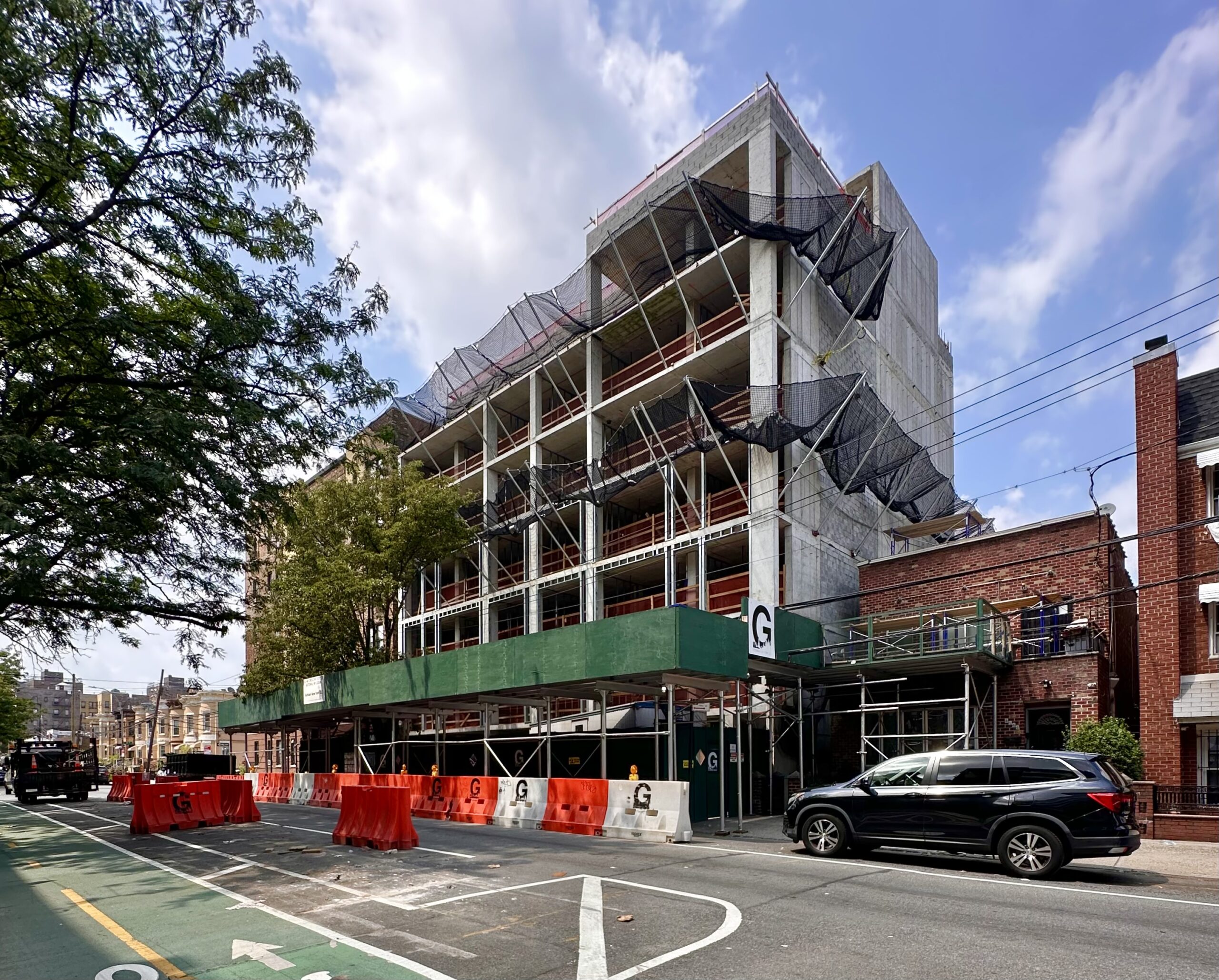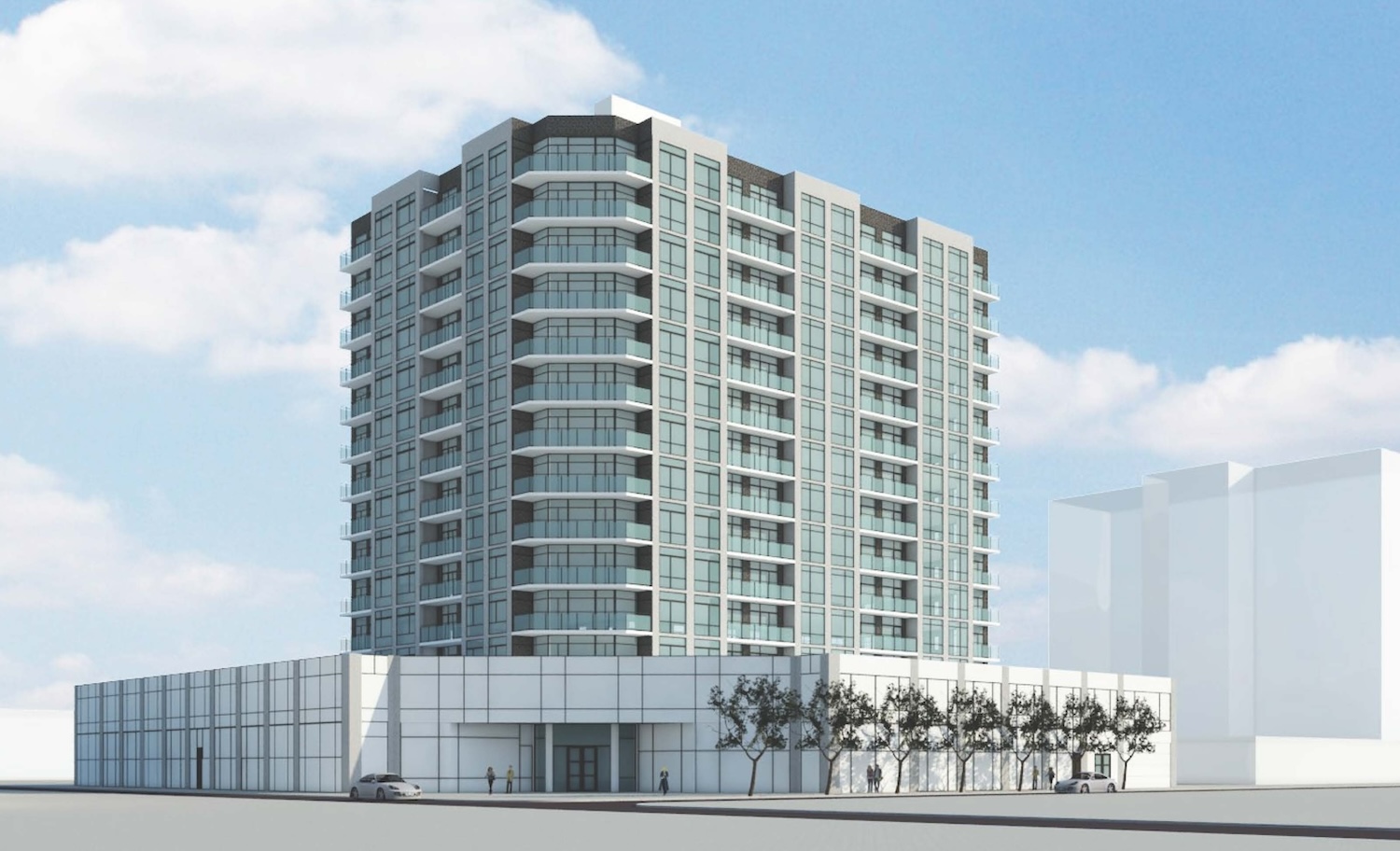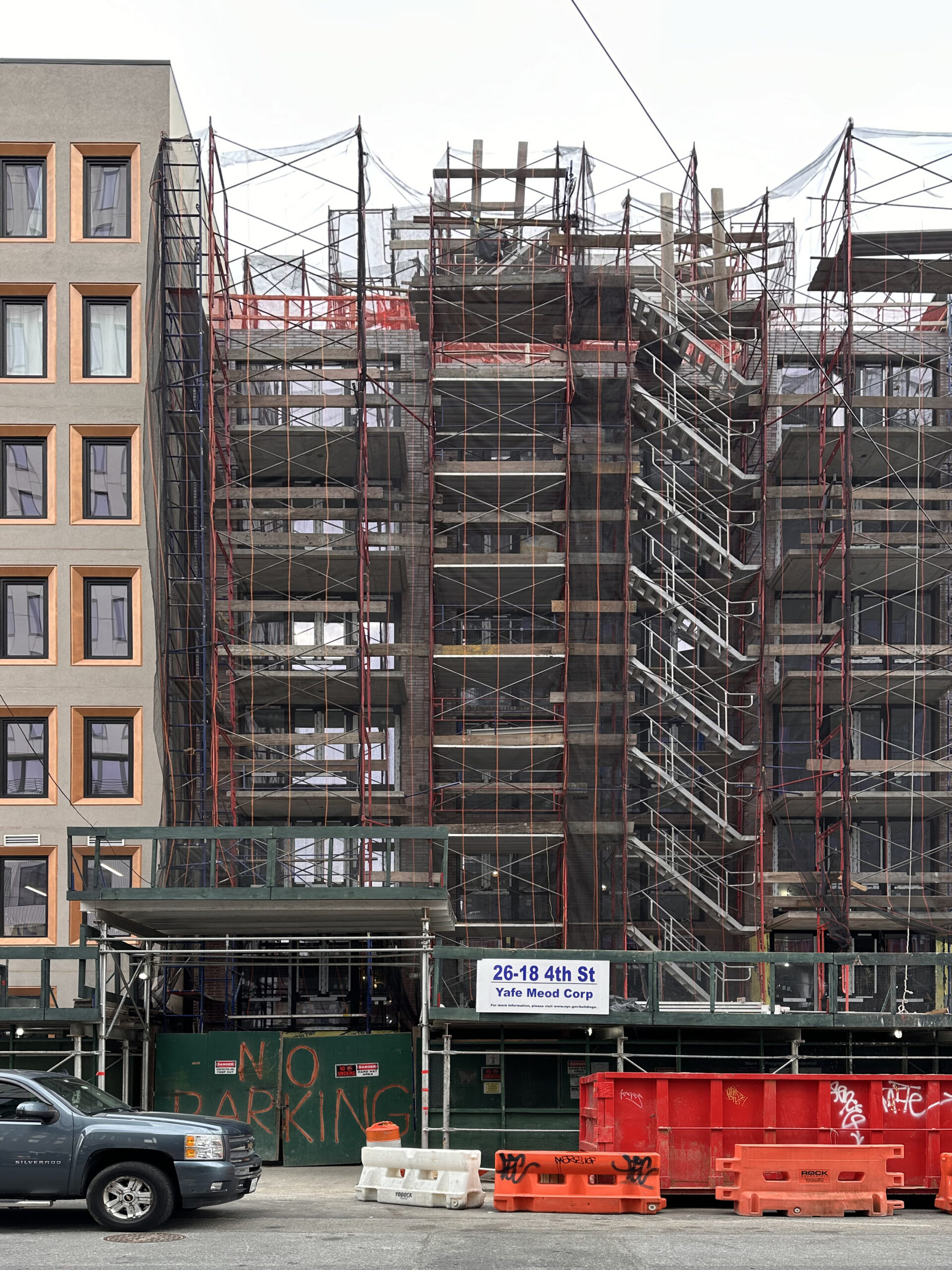31-48 Crescent Street Tops Out in Astoria, Queens
Construction is topped out on 31-48 Crescent Street, a seven-story residential building in Astoria, Queens. Designed by C3D Architecture and developed by Crescent Properties Development LLC, the structure will span 39,613 square feet and yield 25 rental units and accompanying amenities spread over 22,000 square feet. The property is located on an interior lot between 31st Road and 31st Drive.





