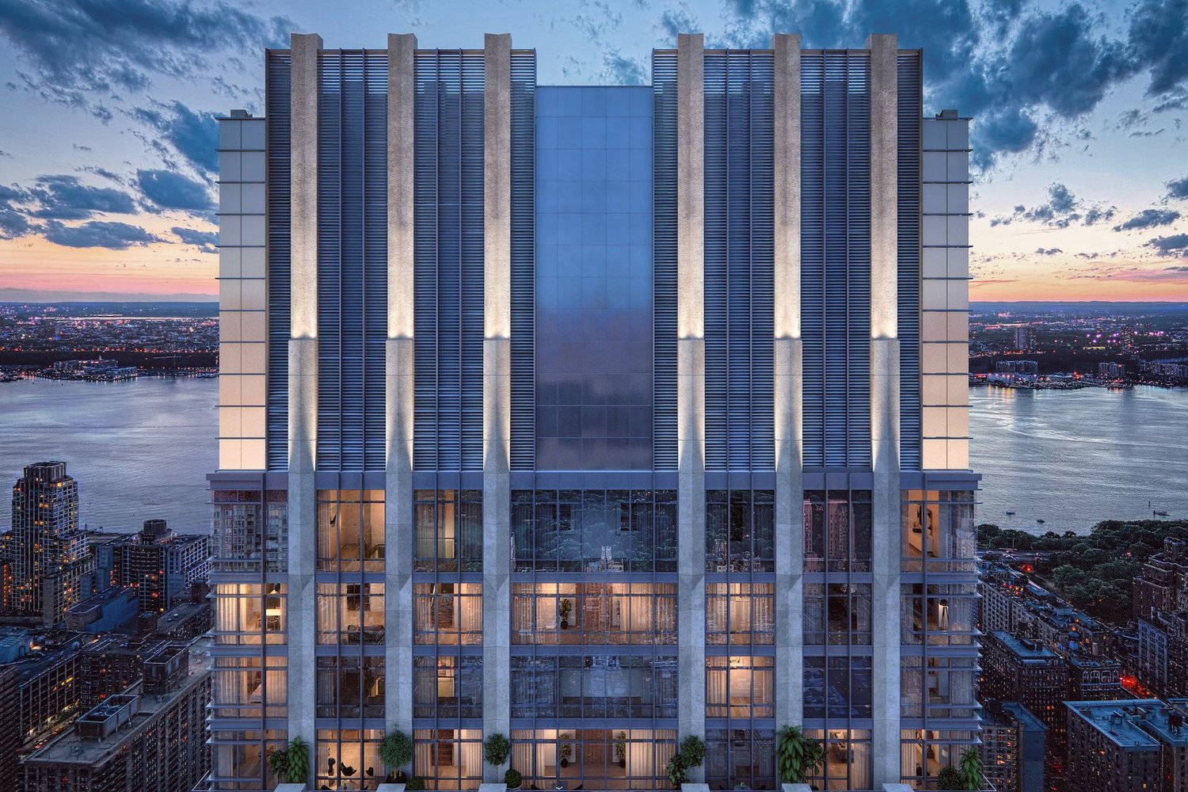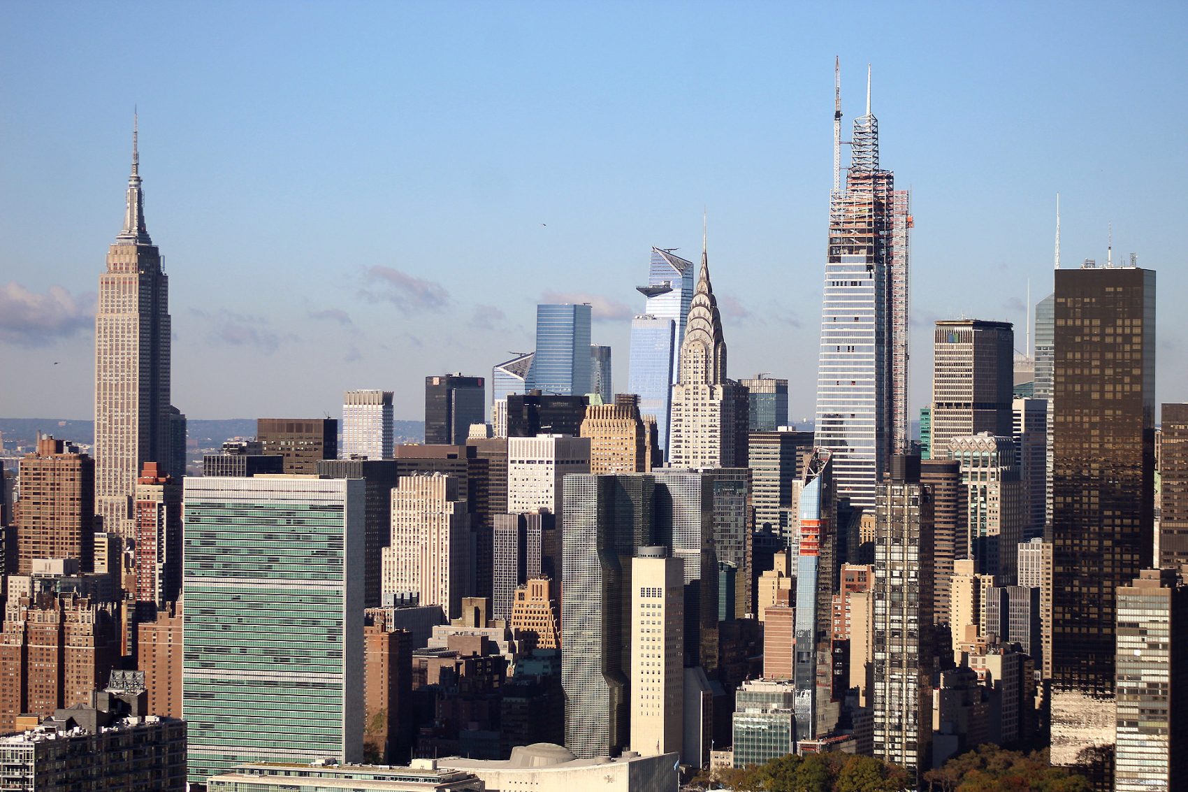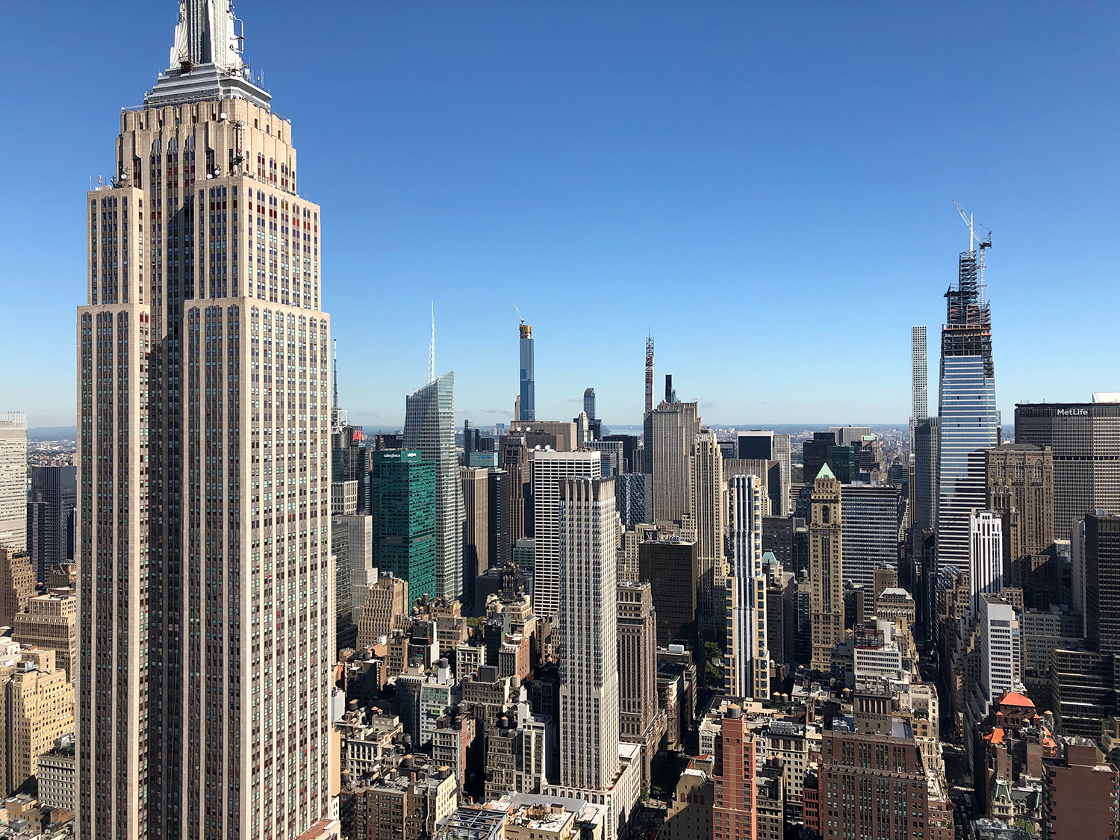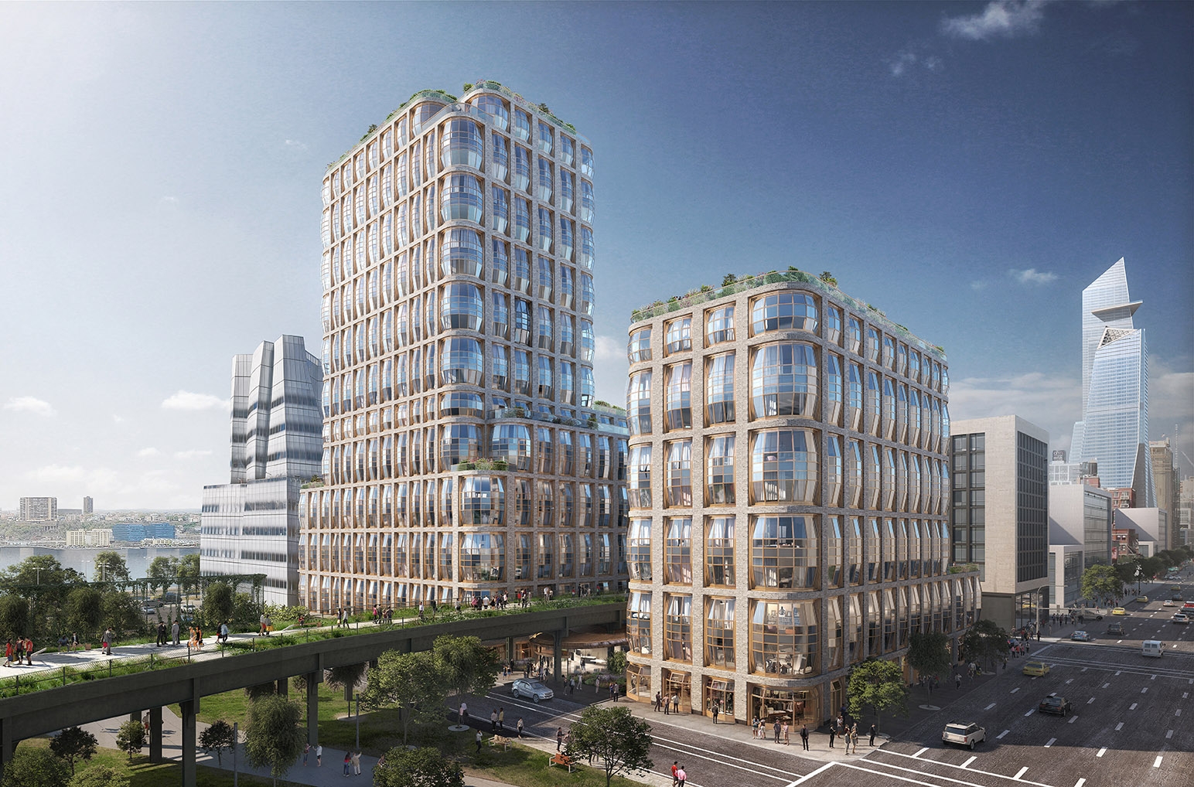200 Amsterdam Avenue’s Crown Continues Formation, on the Upper West Side
Work is progressing on the glass and concrete crown atop 200 Amsterdam Avenue. The topped-out residential skyscraper stands 668 feet high above the Upper West Side and has secured the title of tallest structure in the neighborhood. The 51-story building is designed by Elkus Manfredi Architects and developed by SJP Properties. CetraRuddy is the lead interior designer for the 283,000-square-foot project.




