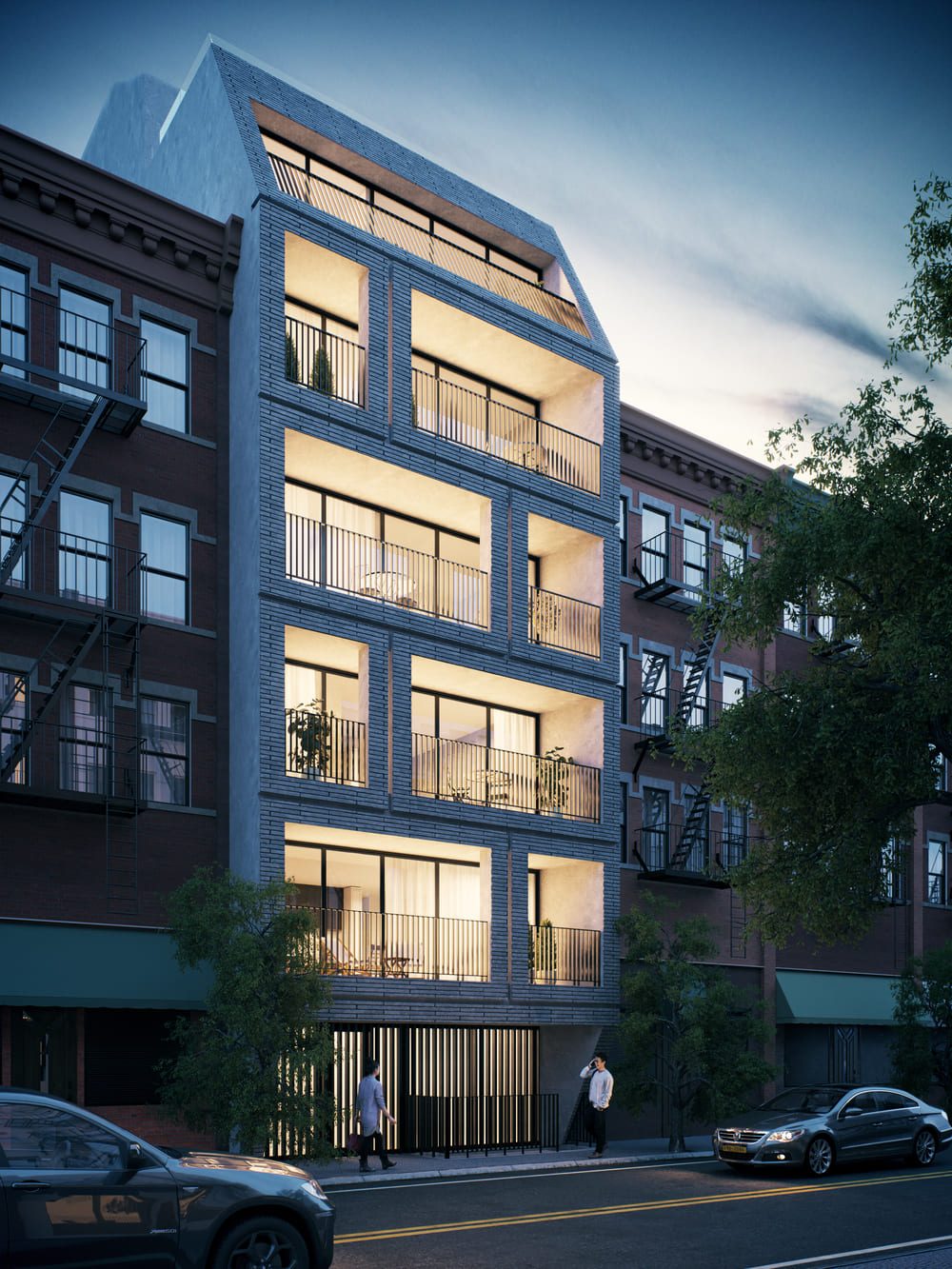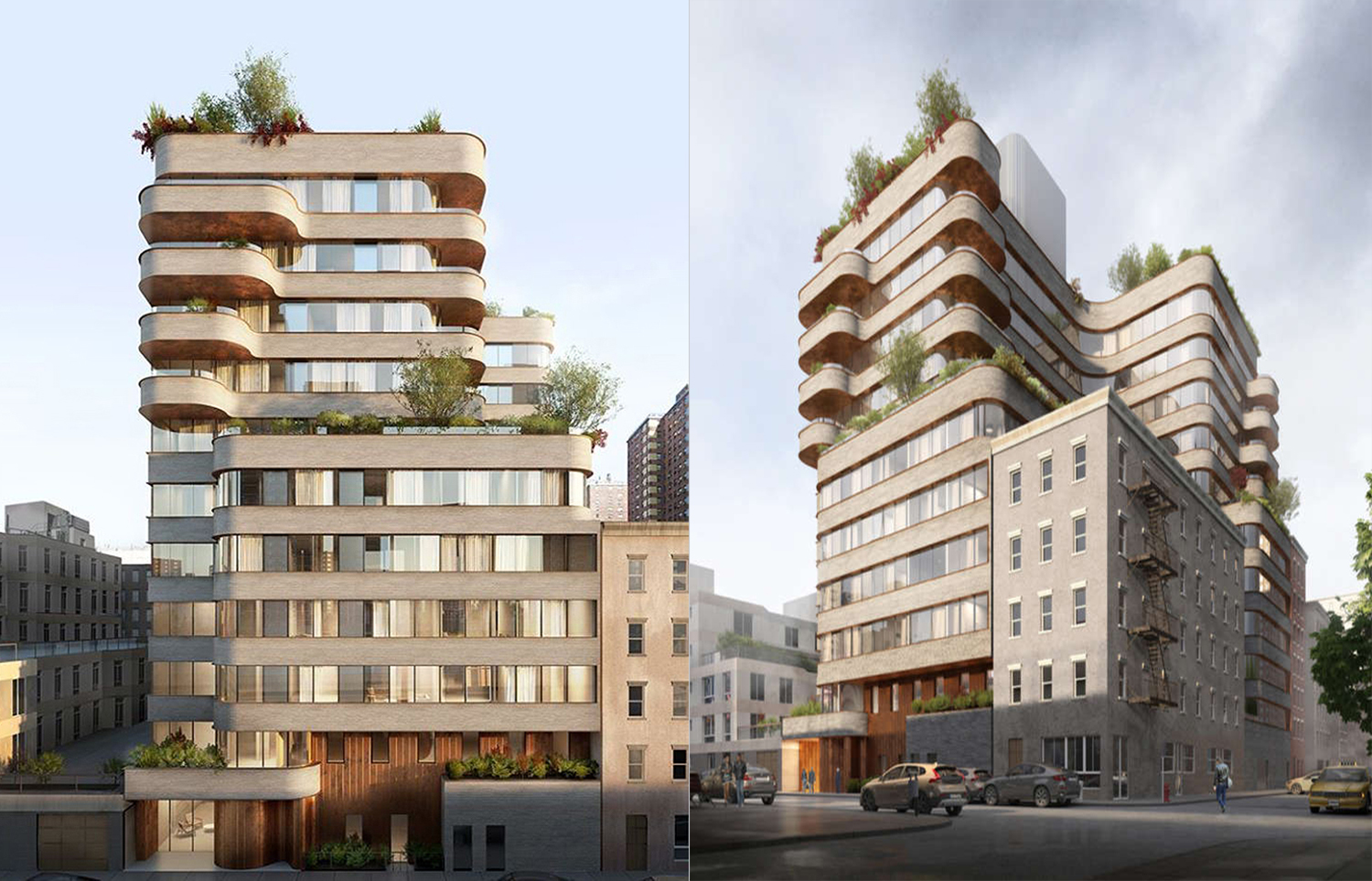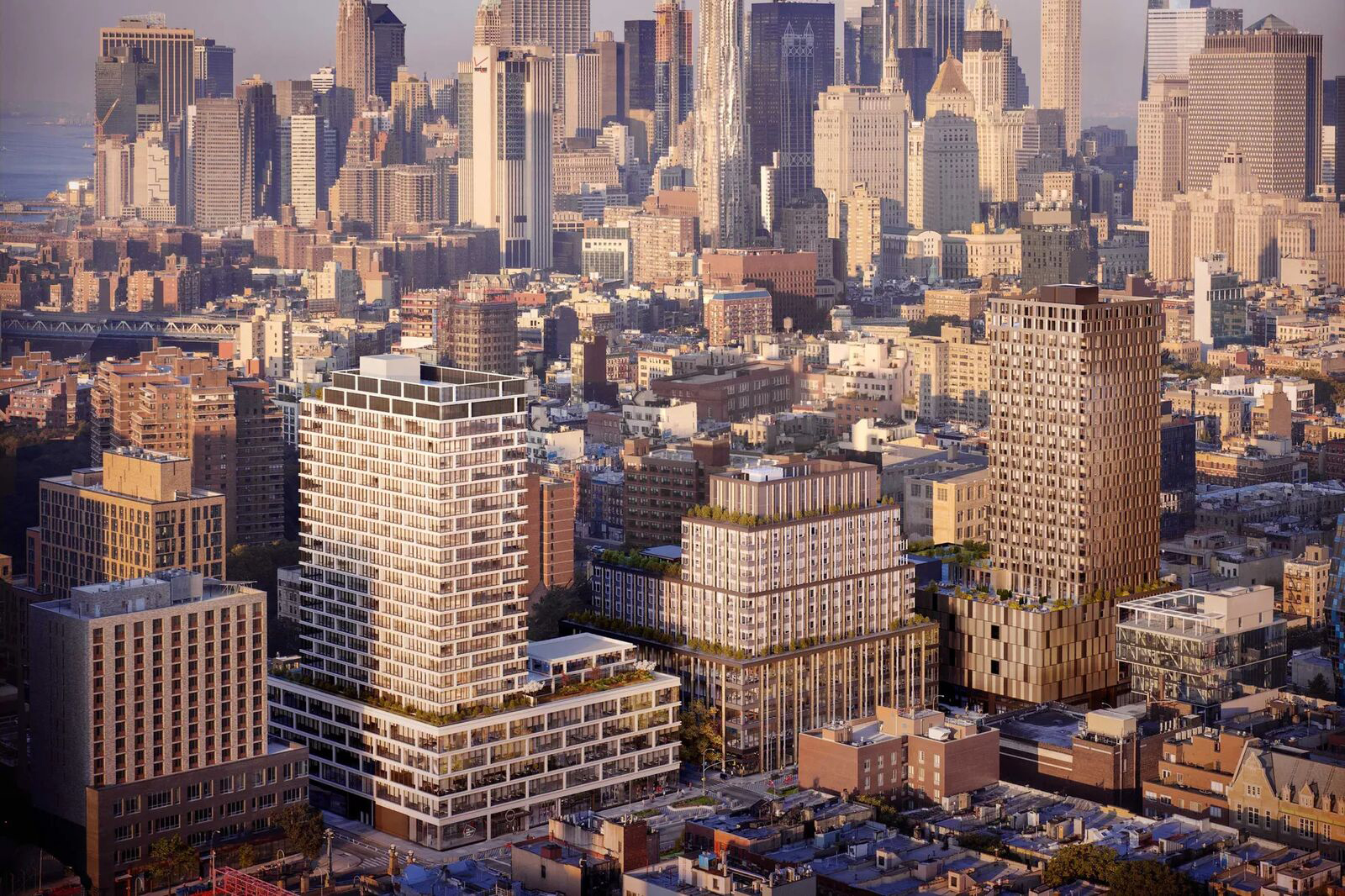202 Broome Street’s Curtain Wall Reaches Final Tiered Setback, on the Lower East Side
The glass curtain wall of 202 Broome Street has reached the final setback of the 14-story mixed-use building on Manhattan’s Lower East Side. Designed by CetraRuddy, the property will feature 175,000 square feet of Class A offices with a max of 13-foot-high ceilings, 34,500 square feet of retail space, 83 residential units, and a 9,000-square-foot indoor park and recreation area called Broome Street Gardens. The project is part of the six-acre Essex Crossing complex, which is being developed by Delancey Street Associates, BFC Partners, L+M Development Partners, Taconic Investment Partners, The Prusik Group, and Goldman Sachs Urban Investment Group.





