YIMBY checked in on the progress of two properties under construction at Essex Crossing: 180 Broome Street designed by Handel Architects, and 202 Broome Street designed by CetraRuddy Architecture. One of the largest developments to come to the Lower East Side, Essex Crossing is a mixed-use project composed of nine different buildings as part of a $1 billion master plan to bring new affordable housing, retail, dining, entertainment, and communal facilities to the neighborhood.
180 Broome Street recently topped out at 26 stories and will yield a total of 121 affordable rentals and 142 market-rate units, 10,000 square feet of retail space with 700 feet of sidewalk frontage, a 9,000-square-foot landscaped atrium, and 175,000 square feet of office space on levels two through five. Most of the glass and metal cladding has been installed on the reinforced concrete structure, with only small sections around the hoist and podium awaiting completion. 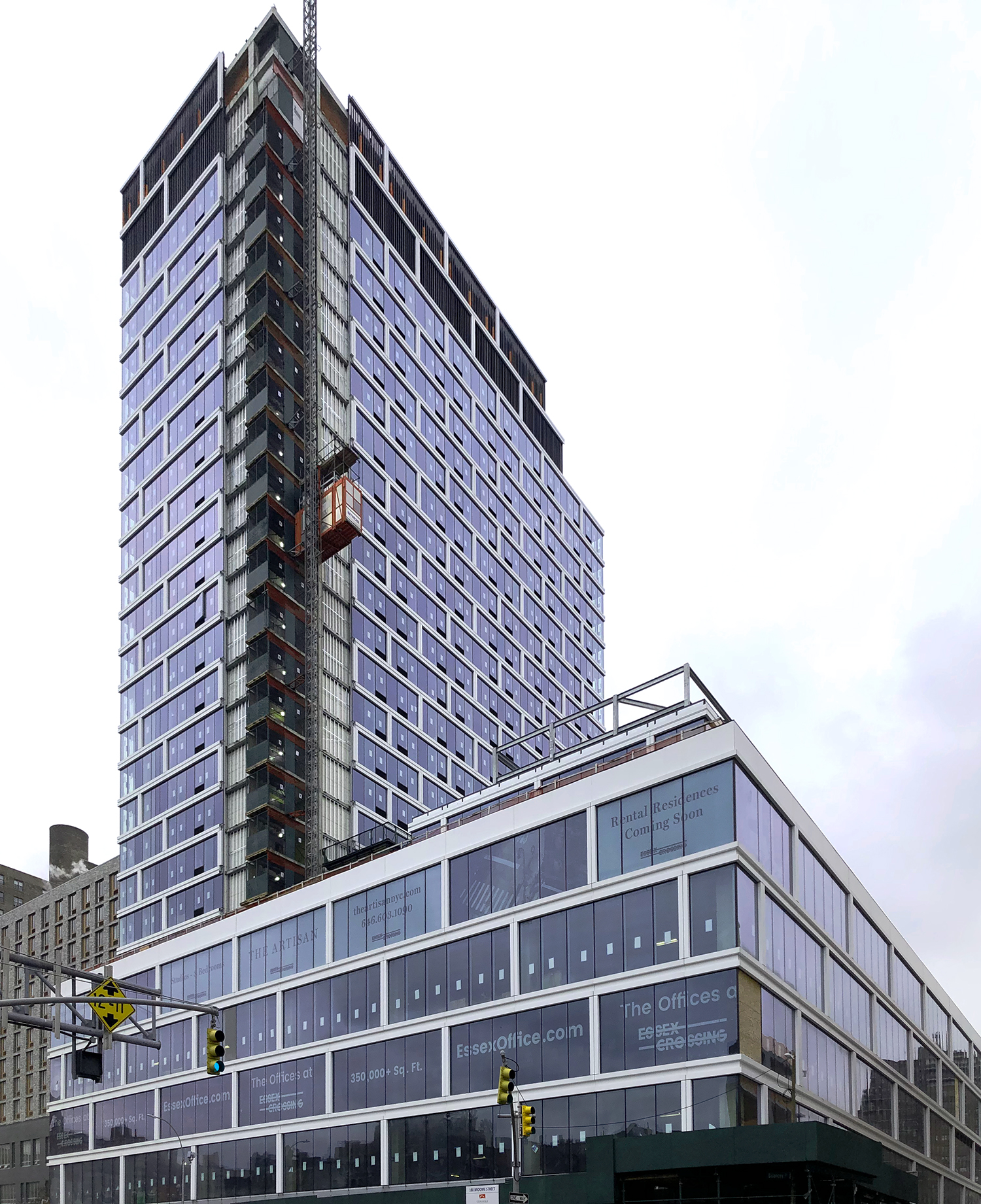 180 Broome Street. Photo by Michael Young
180 Broome Street. Photo by Michael Young
202 Broome Street sits adjacent to the west and also topped out recently. The reinforced concrete structure stands 14 stories high and will include 175,000 square feet of Class A offices with up to 13-foot-high ceilings, 34,500 square feet of retail space, 83 residential units, and a 9,000-square-foot indoor park and recreation area called “Broome Street Gardens.” The first curtain wall panels have just begun installation on the northeastern corner on the ground floor.
Essex Crossing is being built on a six-acre stretch of land along Delancey Street by the entrance to the Williamsburg Bridge, one of the last remaining vacant parcels on the Lower East Side since the late 1960s. The development will create more than 1,000 new homes, 100,000 square feet of green space, over 350,000 square feet of offices, and 300,000 square feet of retail. The site is located right by the Delancey Street/Essex Street subway station serviced by the J, F, M, and Z trains.
A large number of firms are working in association with the developer Delancey Street Associates: BFC Partners; L+M Development Partners, Taconic Investment Partners, The Prusik Group, and Goldman Sachs Urban Investment Group. Triton Construction is the general contractor.
180 and 202 Broome Street are expected to be finished by the end of 2020. The full completion of Essex Crossing is slated for 2024.
Subscribe to YIMBY’s daily e-mail
Follow YIMBYgram for real-time photo updates
Like YIMBY on Facebook
Follow YIMBY’s Twitter for the latest in YIMBYnews

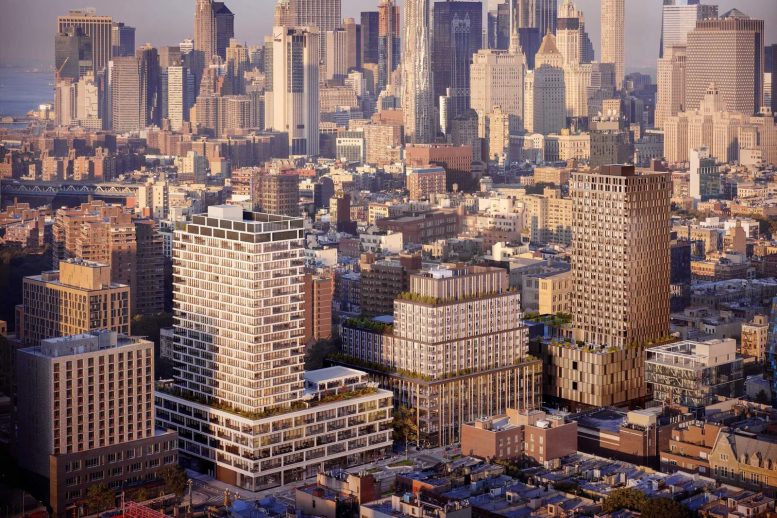
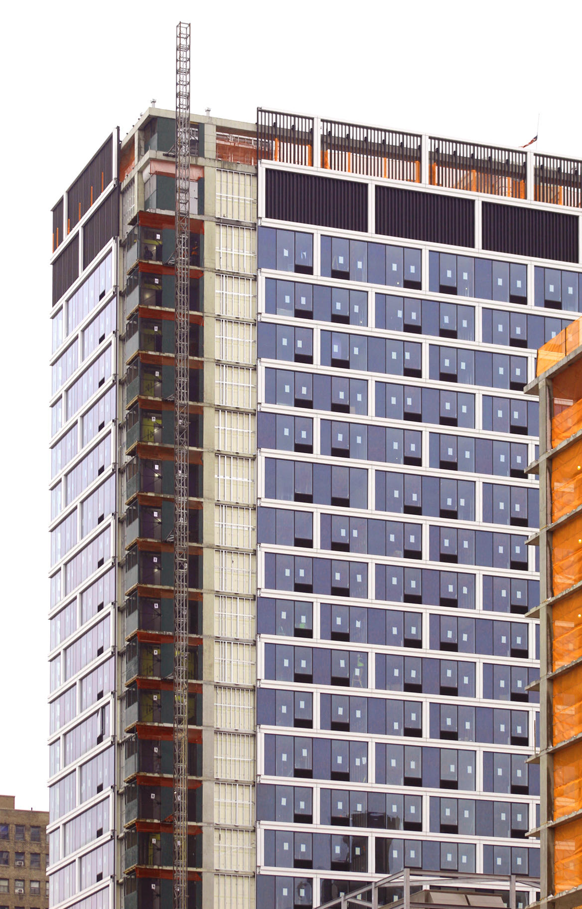
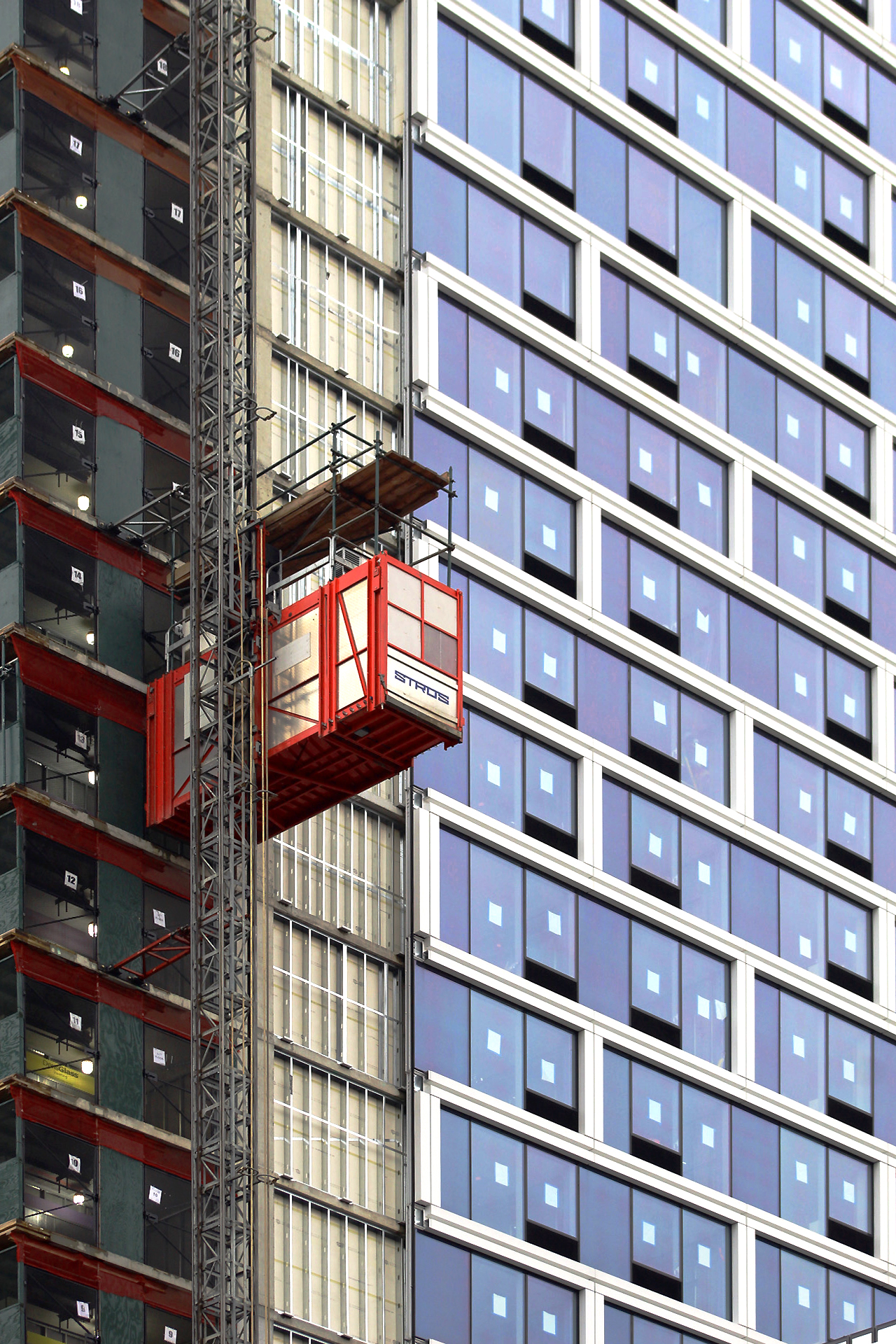
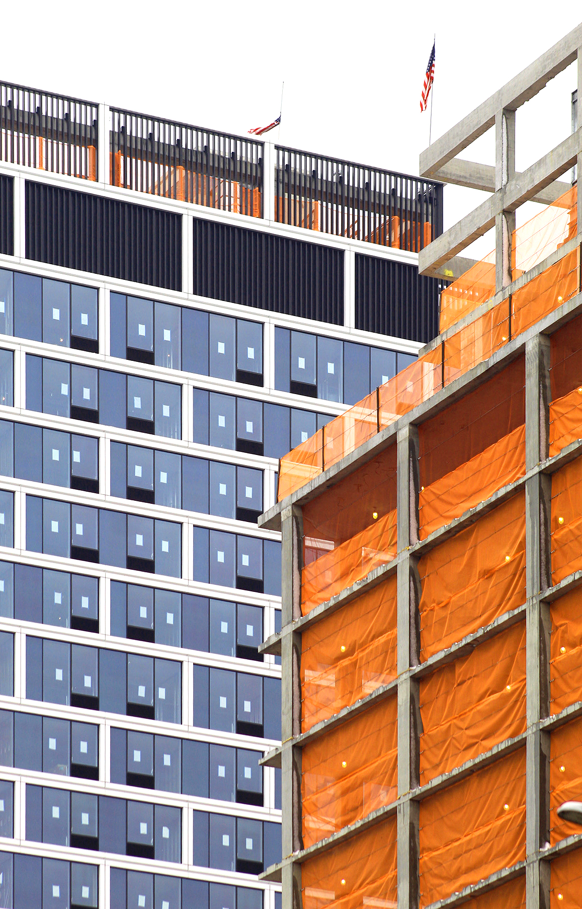
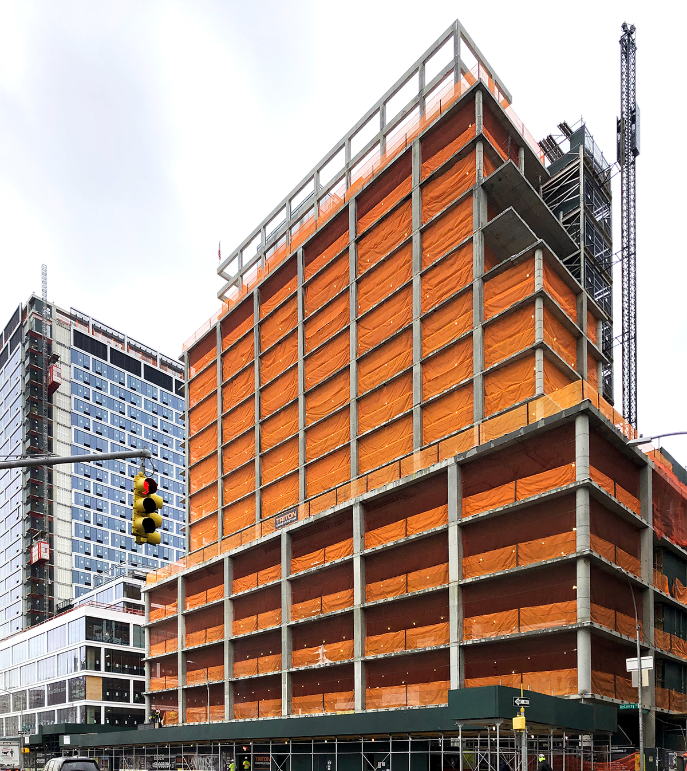

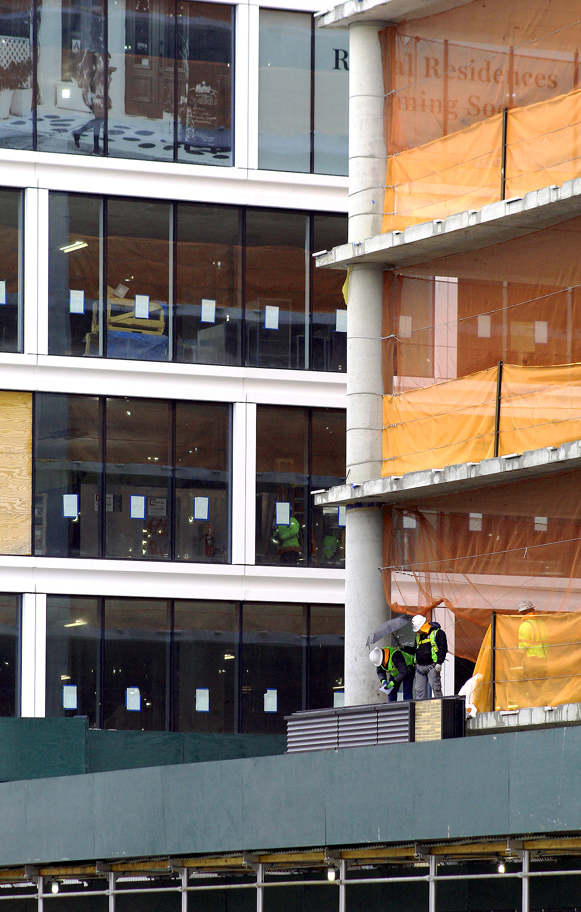
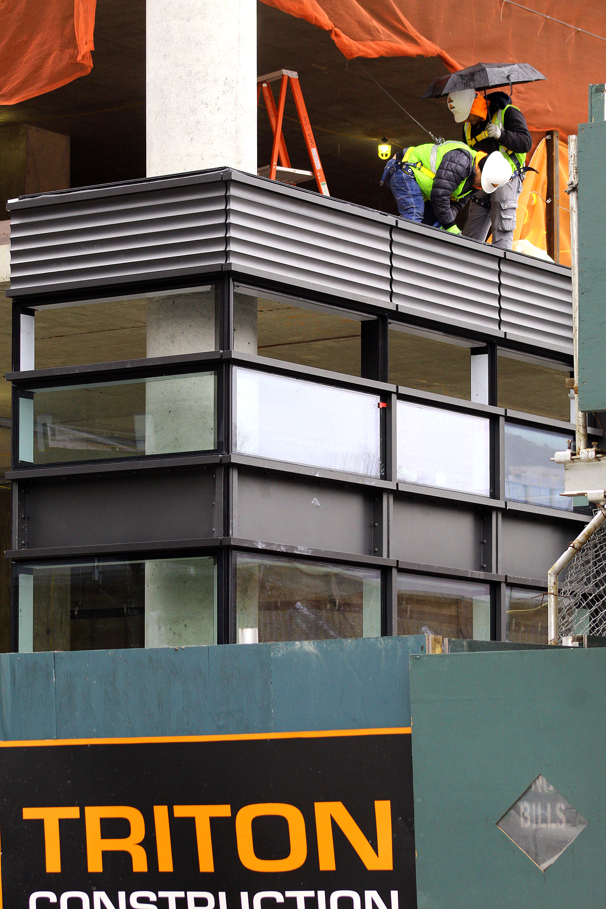
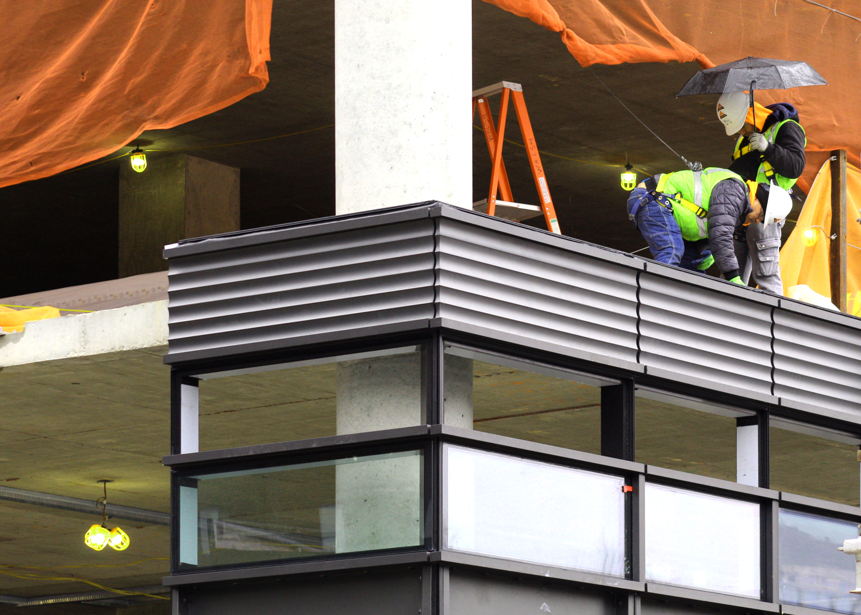

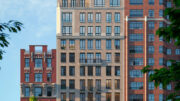
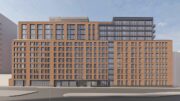

Be the first to comment on "Construction Continues on 180 and 202 Broome Street at Essex Crossing on the Lower East Side"