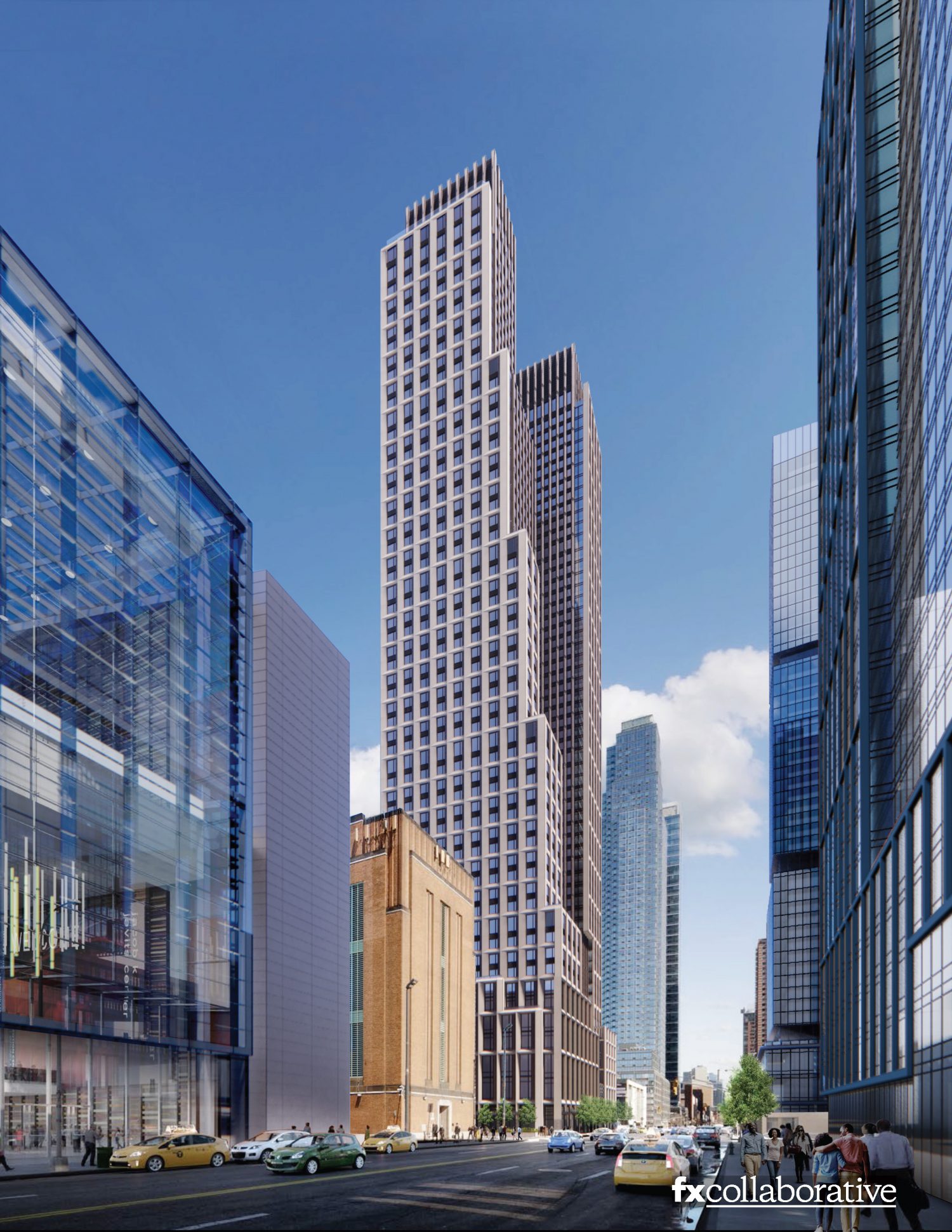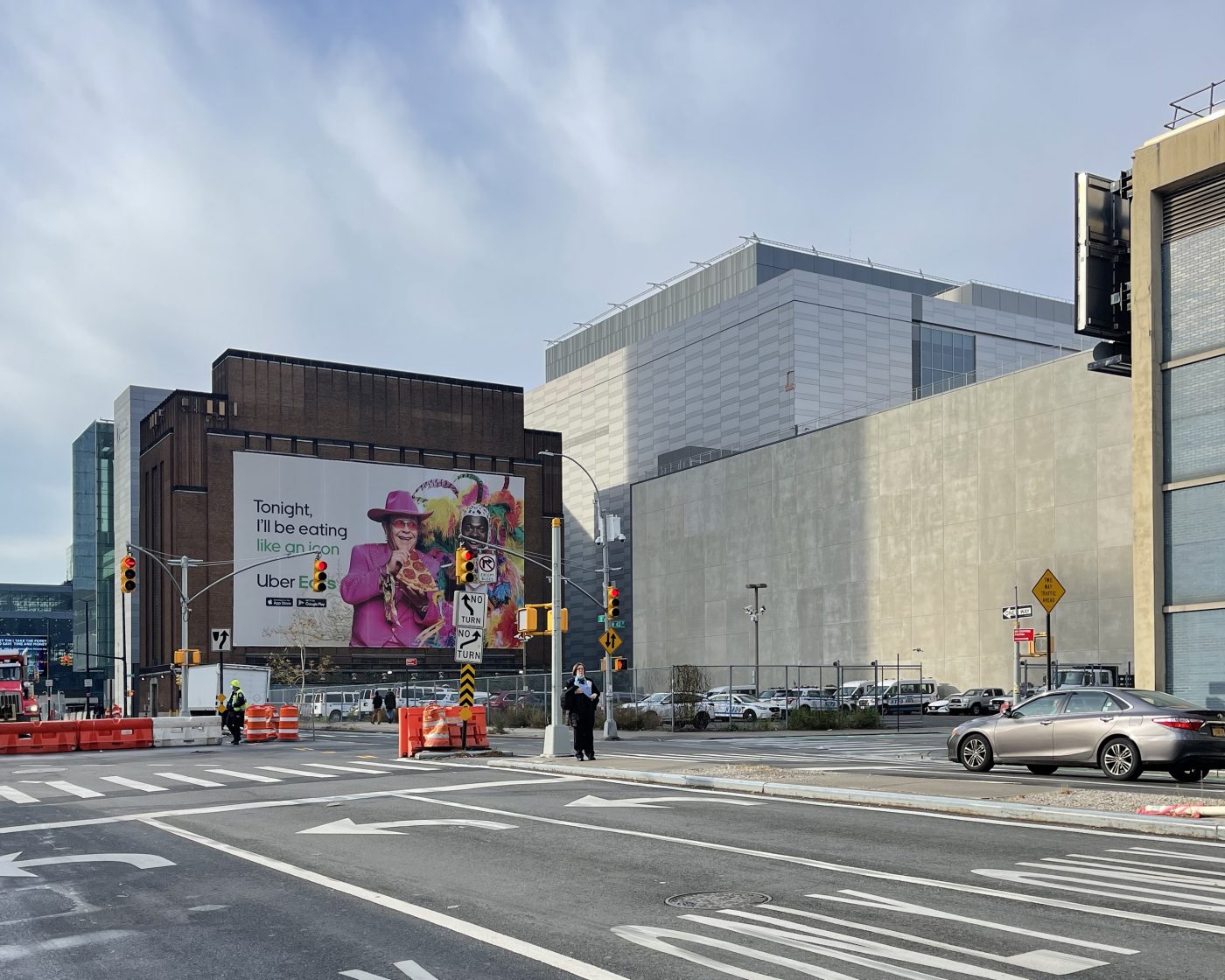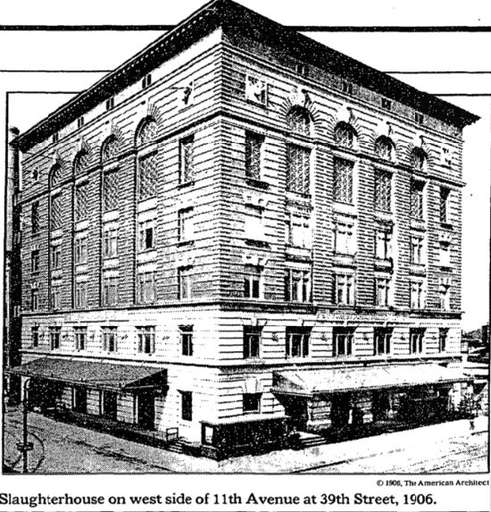At number 20 on our year-end countdown is a pair of mixed-use residential skyscrapers at 495 Eleventh Avenue in Midtown West, Manhattan. Designed by FXCollaborative with Gene Kaufman Architects as the architect of record, the 589,842-square-foot project consists of a 680-foot-tall, 57-story edifice paired with a slightly shorter 653-foot-tall, 56-story sibling that will rise along Eleventh Avenue between West 39th and West 40th Streets, next to the Jakob K. Javits Center. NYC Economic Development Corporation is listed as the owner behind the applications that were filed back in late October.
A hotel is slated to be included in the design program and would be tucked in the southern tower with a total of 683 guest rooms, while the northern edifice would house 358 homes, as well as 45,344 square feet of community facility space. Other aspects include storage for 86 bicycles on the cellar level spanning 774 square feet, a ground-level storage room for 96 bicycles measuring 861 square feet, NYPD parking spaces, offices, retail space, and supportive housing units.
Below are updated and more detailed renderings that depict the views of 495 Eleventh Avenue with perspectives of each tower at street level. The massing of each building is identical and are rotated 180 degrees amongst each other. There is a mixture of gradual setbacks and a more straightforward wall and are enclosed in light and dark façade panels. Mechanical bulkheads cap each building and are wrapped in identical envelopes.
These following renderings were seen earlier this year when YIMBY covered the project with these visuals.
Recent photographs of the site show that it is being used as an open-air parking lot for the New York Police Department. A blank party wall on the western side of the property marks the boundary of the future building’s five-story podium. Given its underdeveloped state, demolition should be swift once activity commences at the property, though it may be a challenge to proceed without disturbing the subterranean lanes of the Lincoln Tunnel that sit directly to the south beneath the land.
One of our earlier YIMBY updates revealed that the land was once home to the six-story New York Butchers’ Dressed Meat Company building, which was constructed in 1905 and designed by Horgan & Slattery in a Neo Renaissance style and demolished in the late 1980s.
Subway access can be found either by heading east on West 42nd Street to the Port Authority Bus Terminal, servicing the A, C, and E trains with extensive access to both the Times Square-42nd Street and 42nd Street-Bryant Park stations, or by taking a brisk walk to the 34th Street-Hudson Yards station, serviced by the 7 train at Bella Abzug Park by Related Companies‘ first phase of Hudson Yards.
Demolition permits have yet to be filed for the New York Police Department parking lot, and an estimated completion date for 495 Eleventh Avenue has not been announced.
Subscribe to YIMBY’s daily e-mail
Follow YIMBYgram for real-time photo updates
Like YIMBY on Facebook
Follow YIMBY’s Twitter for the latest in YIMBYnews











I’m not wowed by the design, but it is pretty solid. I do like more twin buildings in the City. I still can’t believe that Gene Kaufman is part of this, though.
I think it looks pretty damn good. I’m really looking forward to this one and I rarely look forward to Gene designs.
Have they started construction yet?
I’m more impressed about the historic building that was demolished then these proposed
TWIN FINGERS”! 🤔🤣
Yeah, the original building was beautiful. We keep losing our history…
Yes 100% with you the old historic building looks much better.
Slim, attractive, very New York
LIke many Kaufman buildings what you see in renderings is not necessarily what you get.
Partial financing for the construction of the 42nd St. stop on the 7 train that went MIA in the value engineering final stages of that line’s extension to Hudson Yards should have been negotiated by the city.
Please clarify. Are you talking about the 41st/10th station?
Kaufman is the Architect of Record, not the Design Architect.
By the standards of Gene Kaufman, this is Notre Dame Cathedral.
Beware the bait & switch
Our town’s Forever Development seems like americans’ Forever Wars. Pointless and horrible (and insanely noisy).
Enormous labor, materials, ingenuity, and investment are wasted on this perpetual development while workers live in crowded ticky-tack, the houseless swirl out in the wind, and our island sits in rising seas.
We are a community, not just a mint for global Pied-a-Terrists. However, we struggle through the decades to live in reasonable housing while being sold fabled pride in our tall buildings.
We walk in the canyons. Wealth stays high.
It’s ok that citizens’ efforts have wrested some ‘affordable’ housing from Wealth’s follies, but it seems like a serving of weak tea and some crumbs tossed from penthouses, Escalades, private jets, mega-yachts, helicopters, and polo ponies.
Meanwhile midtown sits empty. And so do new horrors like Hudson Yards.
We’re looking like Dubai-on-the-Hudson. Elsewhere, millenia of blood, sweat, and tears have at least built a few things that have stood for thousands of years. NYC Developers’ newest glass baubles crumble very quickly, especially on the inside where ‘value-engineered’ materials and ‘cost effective’ wage slaves make shoddy cloth.