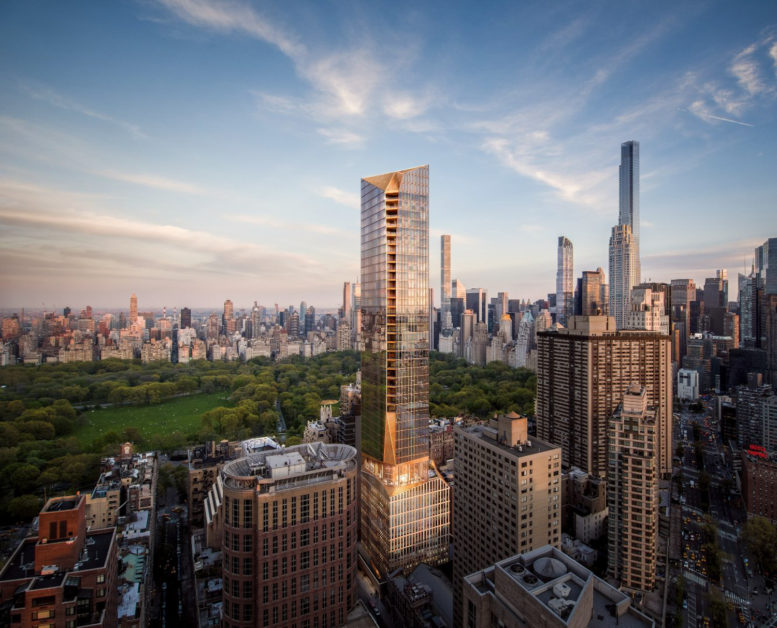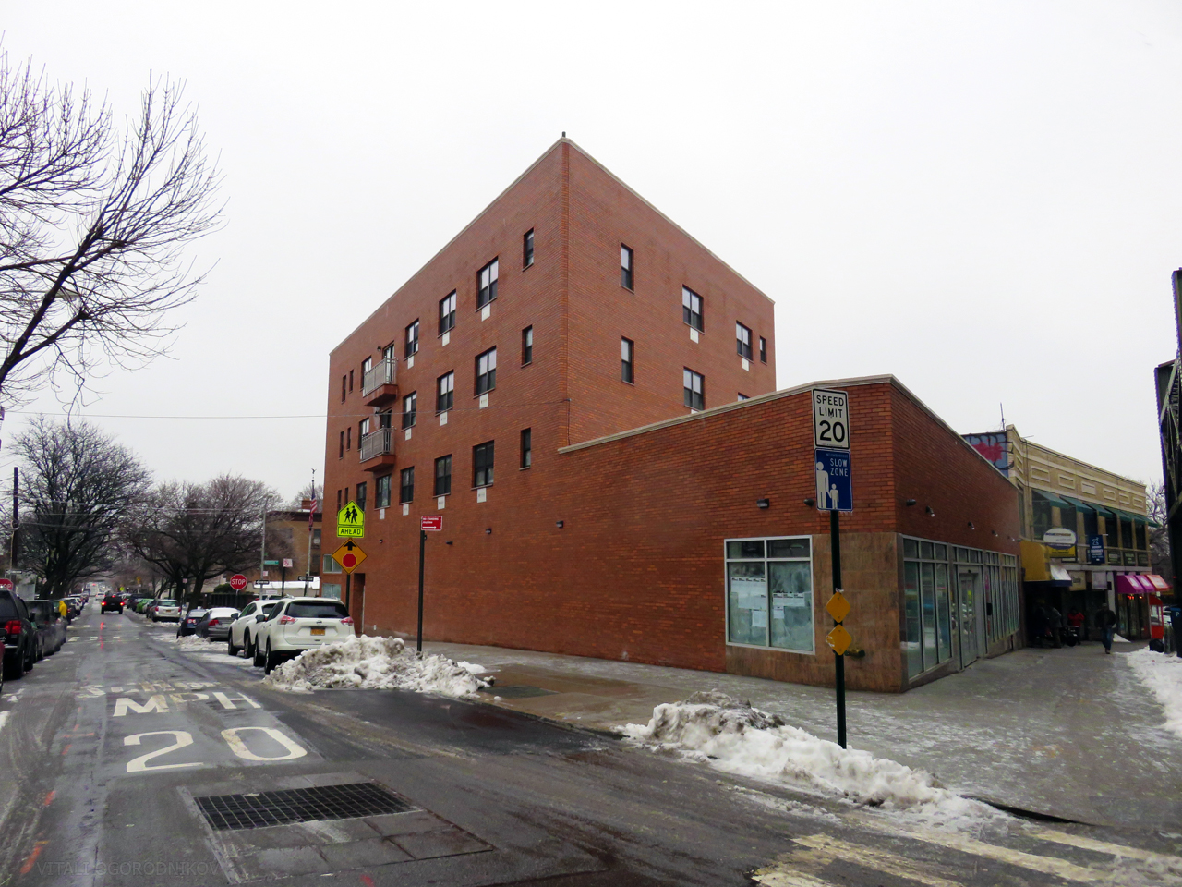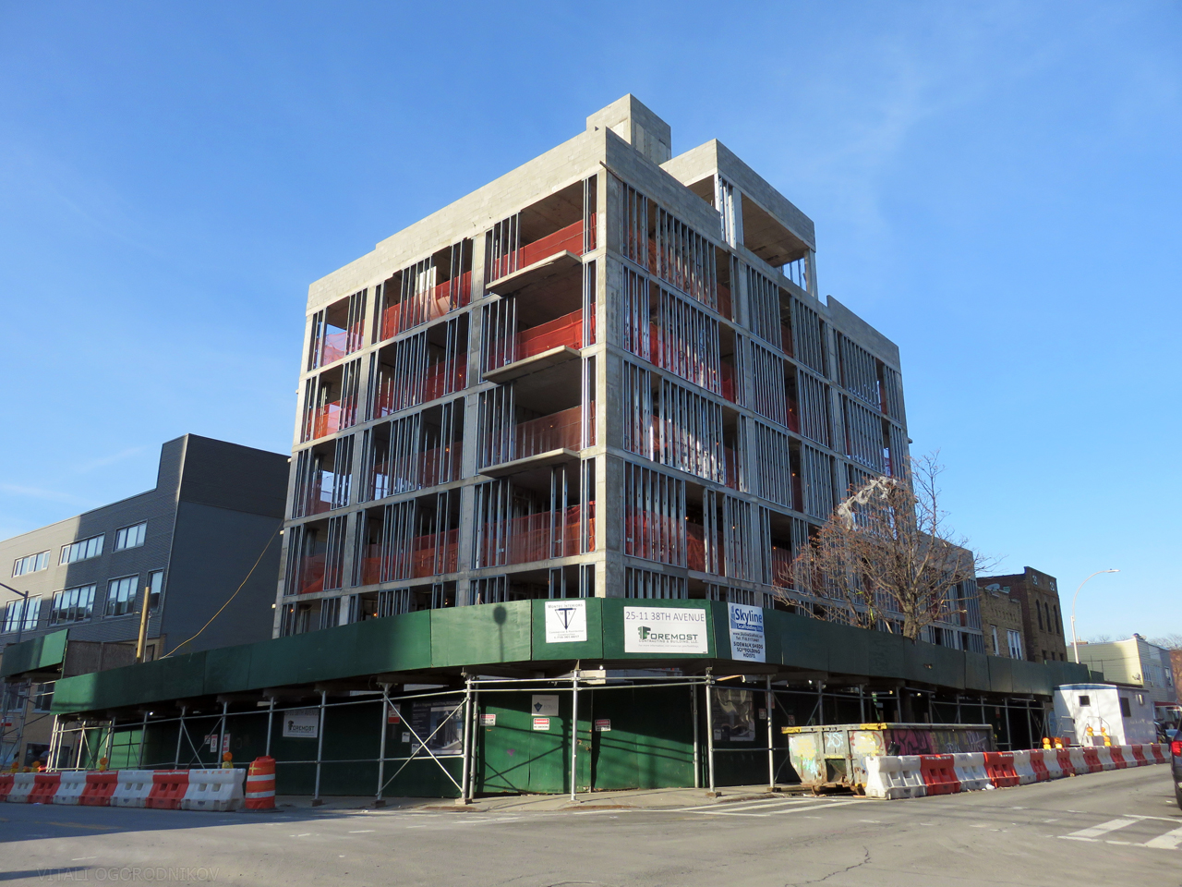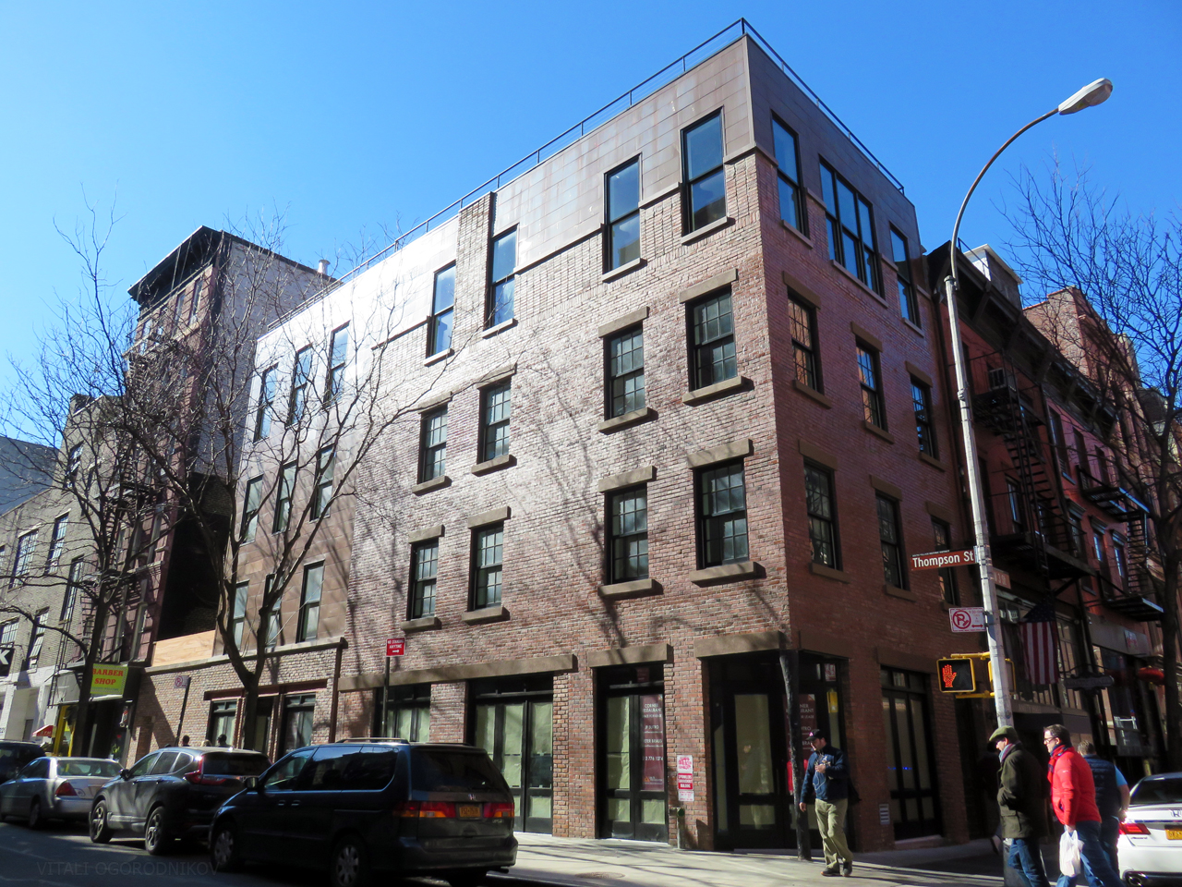A Void Proposal: The Proposed Mechanical Voids Zoning Amendment Rests Upon a Hollow Foundation
On January 28, the Department of City Planning released the Environmental Assessment Statement (EAS) for the proposed Residential Tower Mechanical Voids Amendment, which seeks to limit non-residential floor heights in future apartment towers within high-density districts. The 48-page document, which outlines the proposal and its impact, reveals a troubling foundation of groundless speculation, elusive language, and self-contradictory statements. The proposed amendment ultimately promises to stifle flexible planning, and fails to present a convincing argument in its support.





