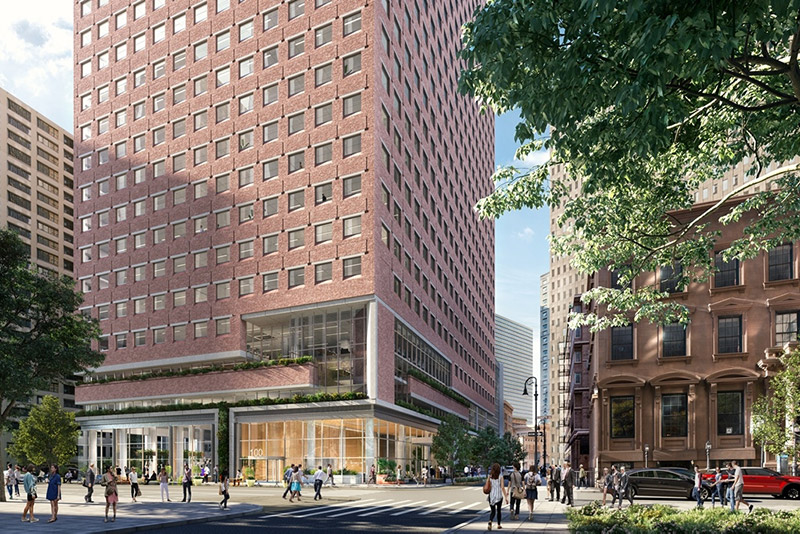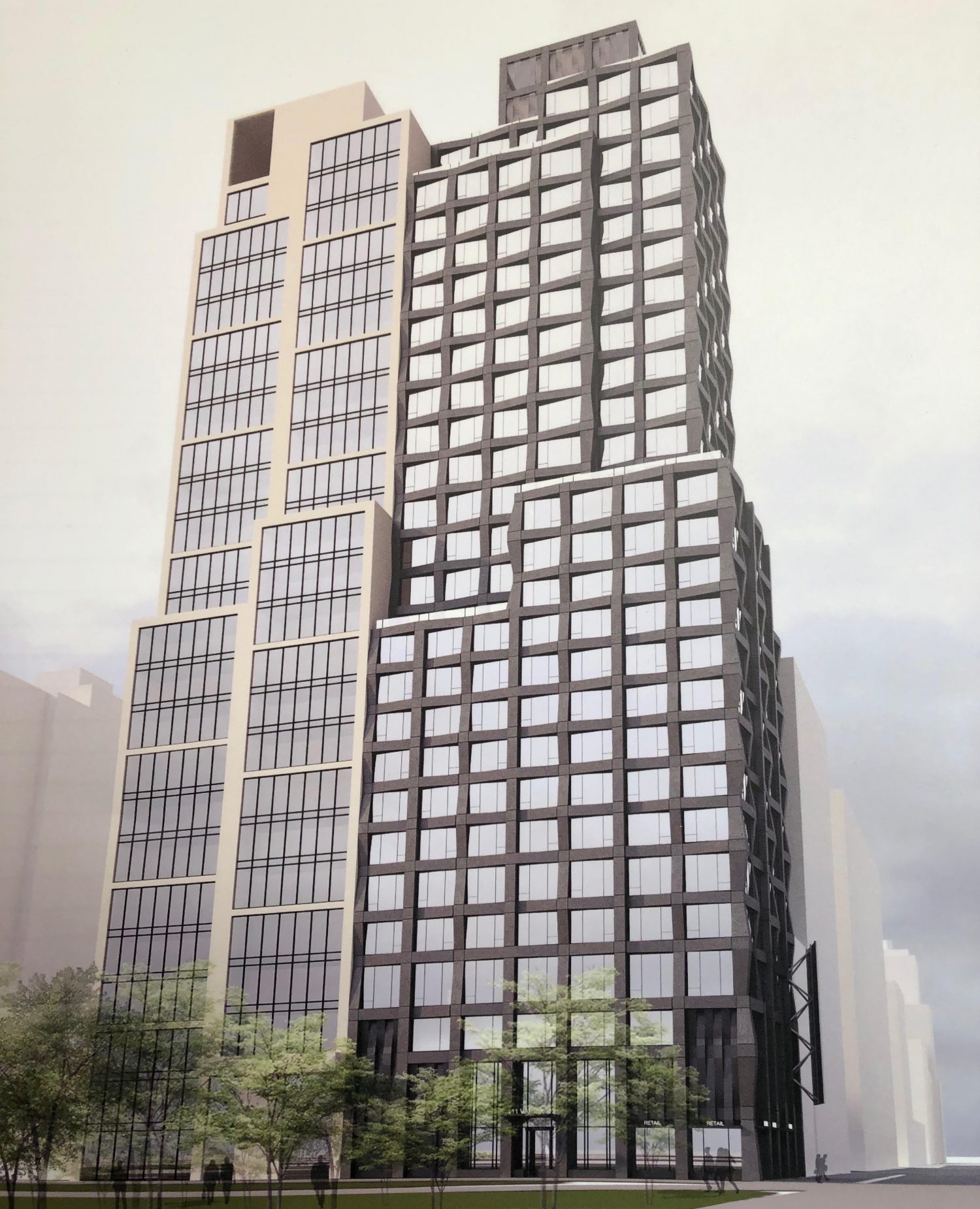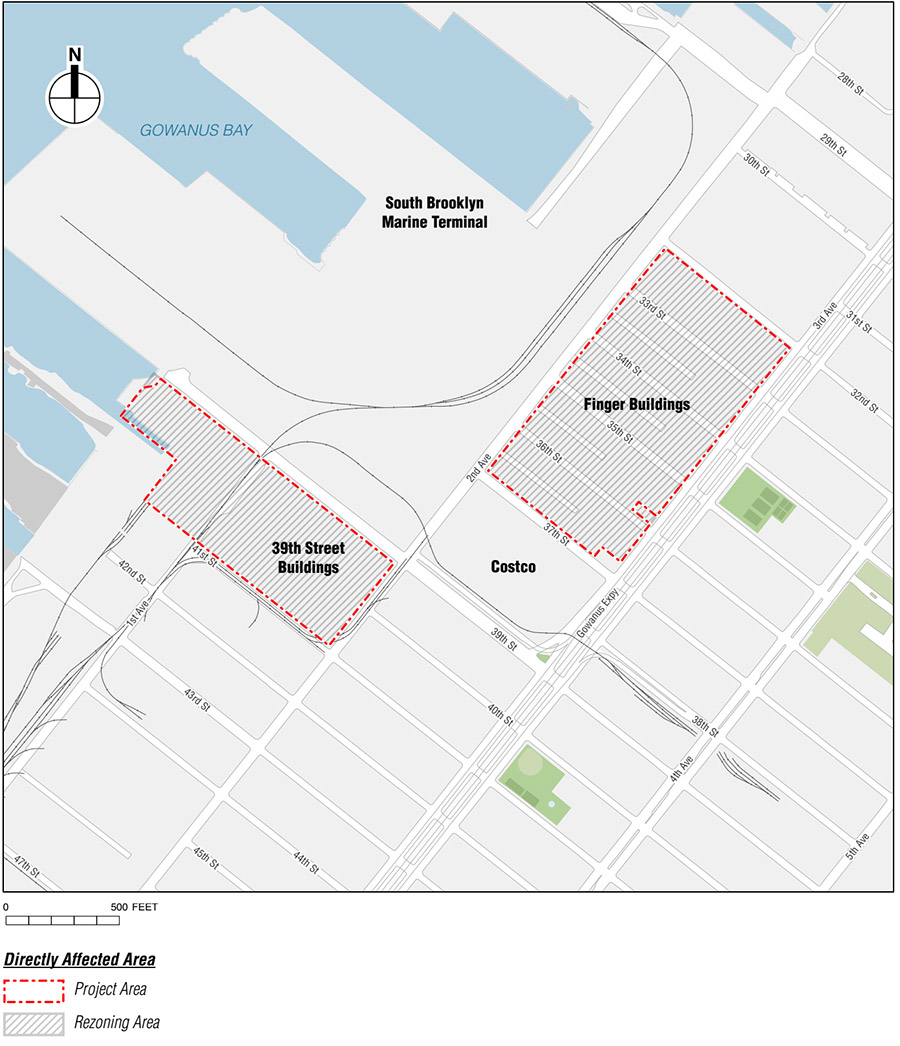111 Varick Street’s Façade Nears Completion in Hudson Square
Exterior work is getting close to completion on 111 Varick Street, a topped-out, 27-story residential building in Hudson Square. Located at the northern corner of Varick Street and Broome Street near the entrance to the Holland Tunnel, the project is designed by S9 Architecture and developed by Kimmel 111, LLC with Madigan Development as the owner’s representative. CM & Associates is in charge of construction.




