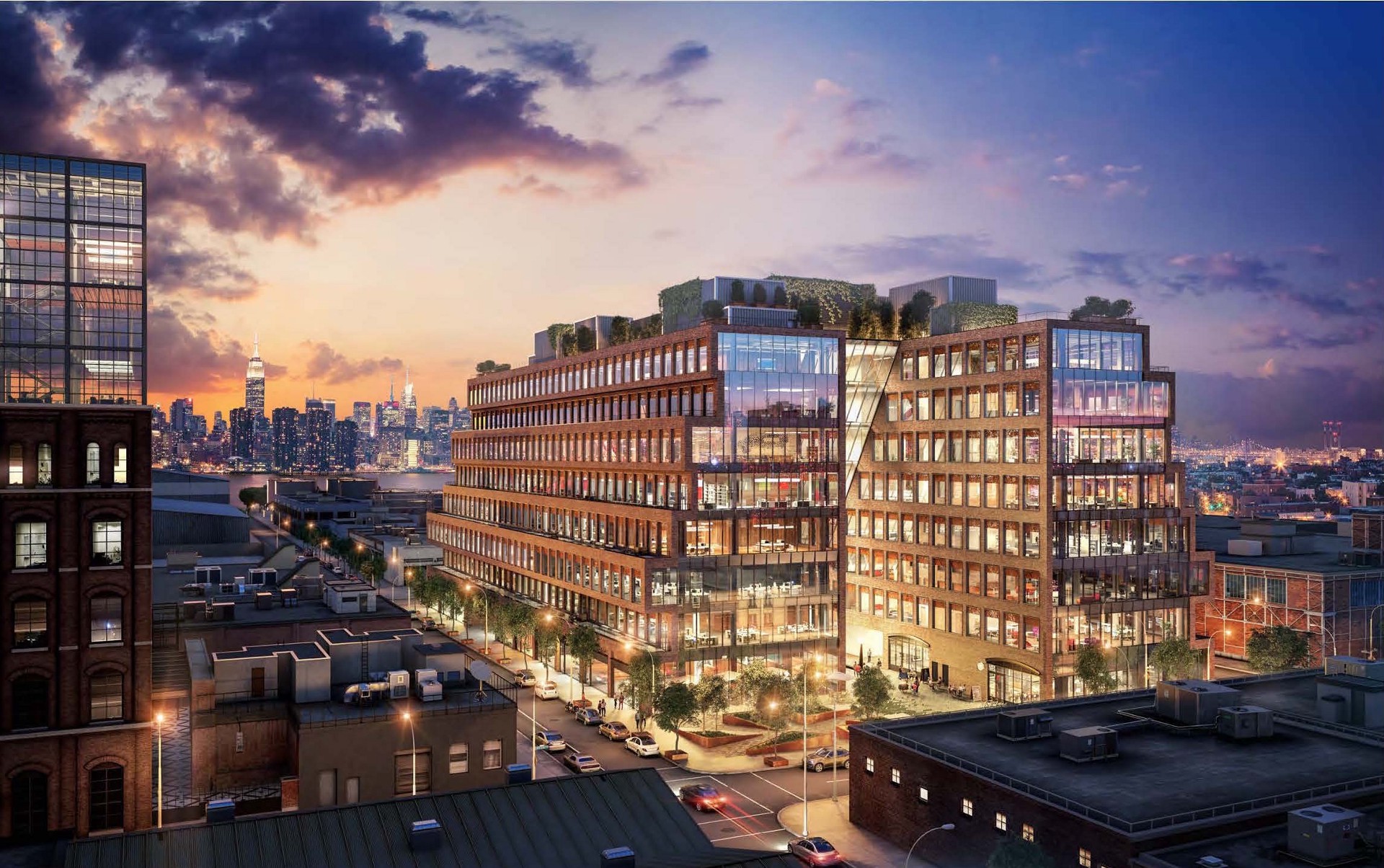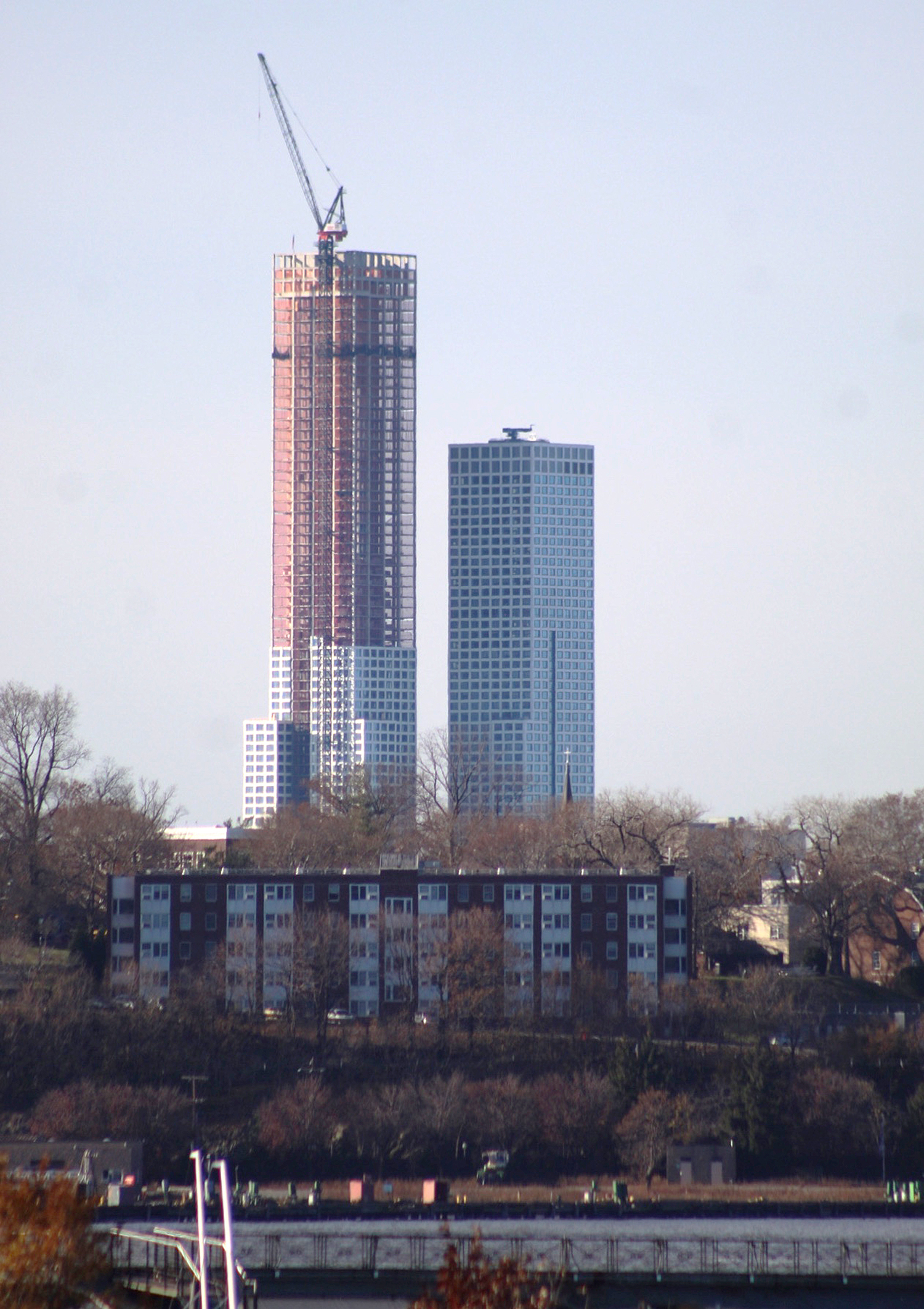351 Marin Boulevard’s Brick Façade Nears Completion in Jersey City
The brick and glass curtain wall is nearing completion on 351 Marin Boulevard, a 383-foot-tall residential tower in downtown Jersey City. Designed by Hollwich Kushner in collaboration with HLW International and developed in a joint venture between KRE Group and Northwestern Mutual, the 38-story edifice will yield 507 residential units, 8,000 square feet of commercial space, 203 parking spaces, and a 4,500-square-foot public plaza with a freestanding pavilion. The property is located on a rectangular parcel bound by Marin Boulevard to the east, 1st Street to the north, Bay Street to the south, and low-rise buildings to the west.



