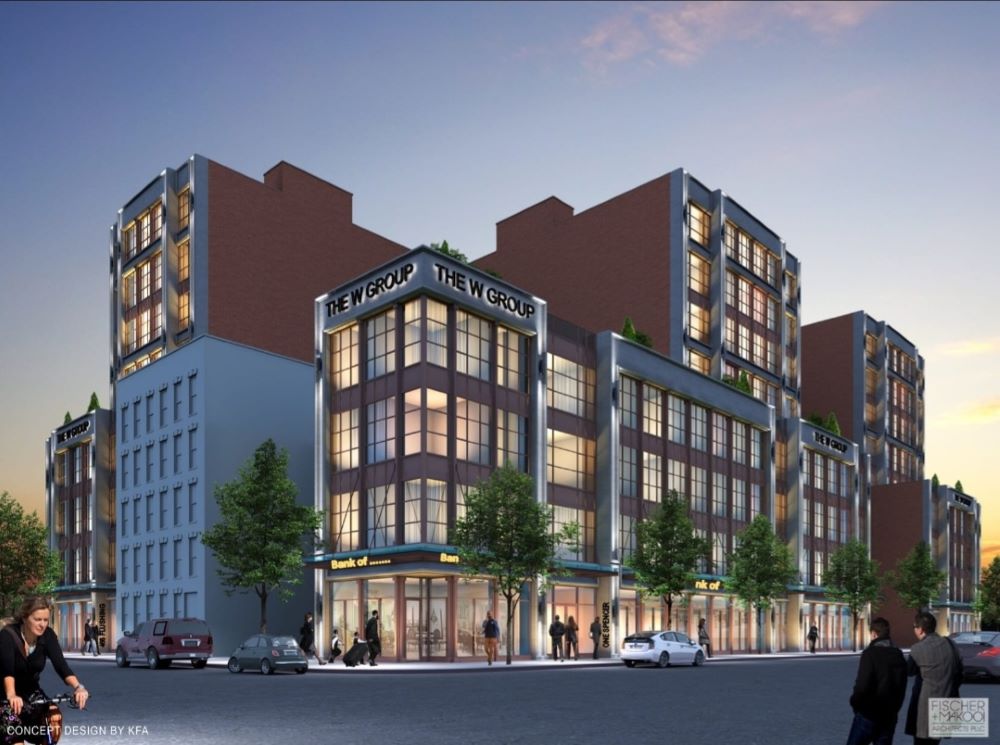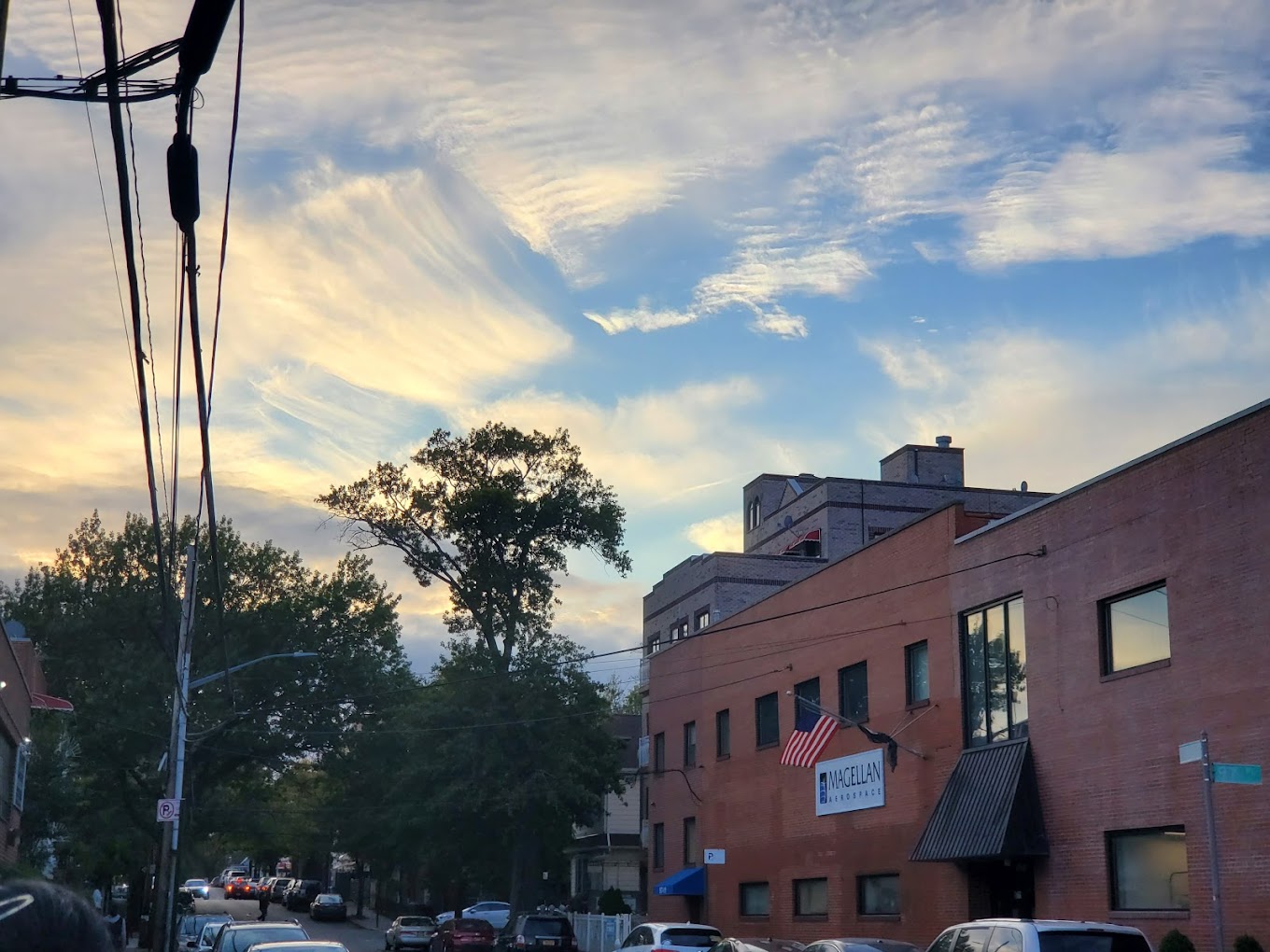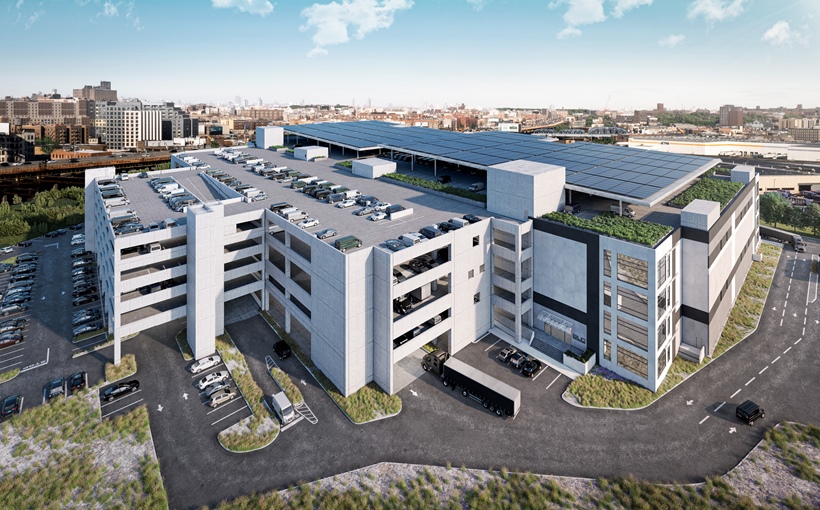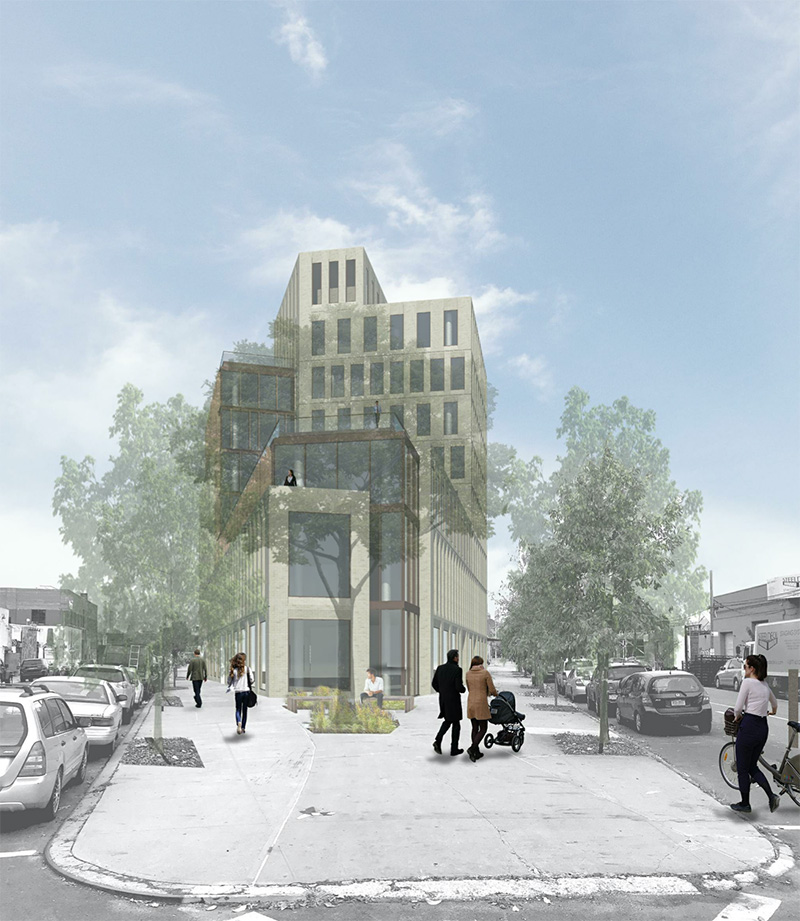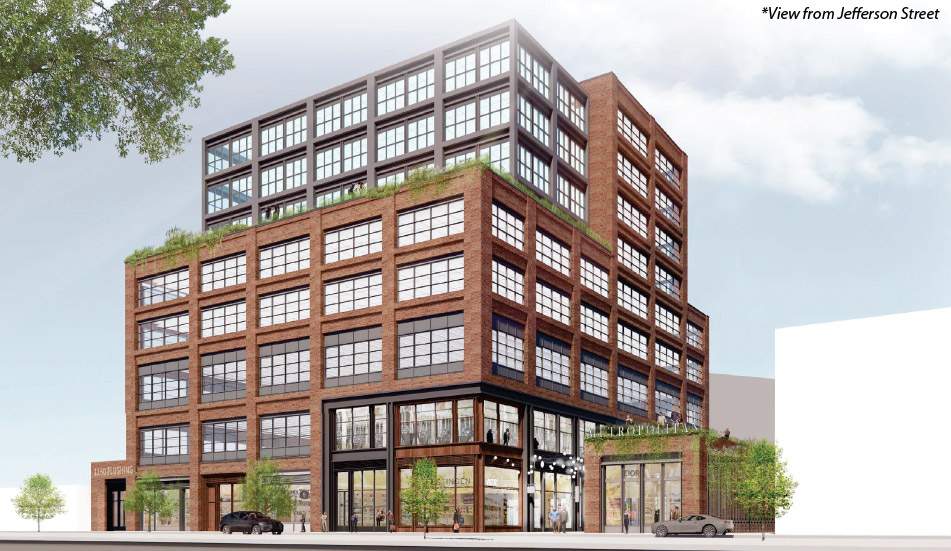Renderings Reveal Nine-Story Mixed-Use Building at 466 Flushing Avenue in Brooklyn
Renderings from Fischer + Makooi Architects offer a first look at 466 Flushing Avenue, a nine-story mixed-use development taking shape on the border of South Williamsburg and Bedford-Stuyvesant, Brooklyn. Led by Brooklyn-based real estate company The W Group, the building will comprise a mix of community facilities, manufacturing space, and commercial area, with a total yield of 90,000 square feet.

