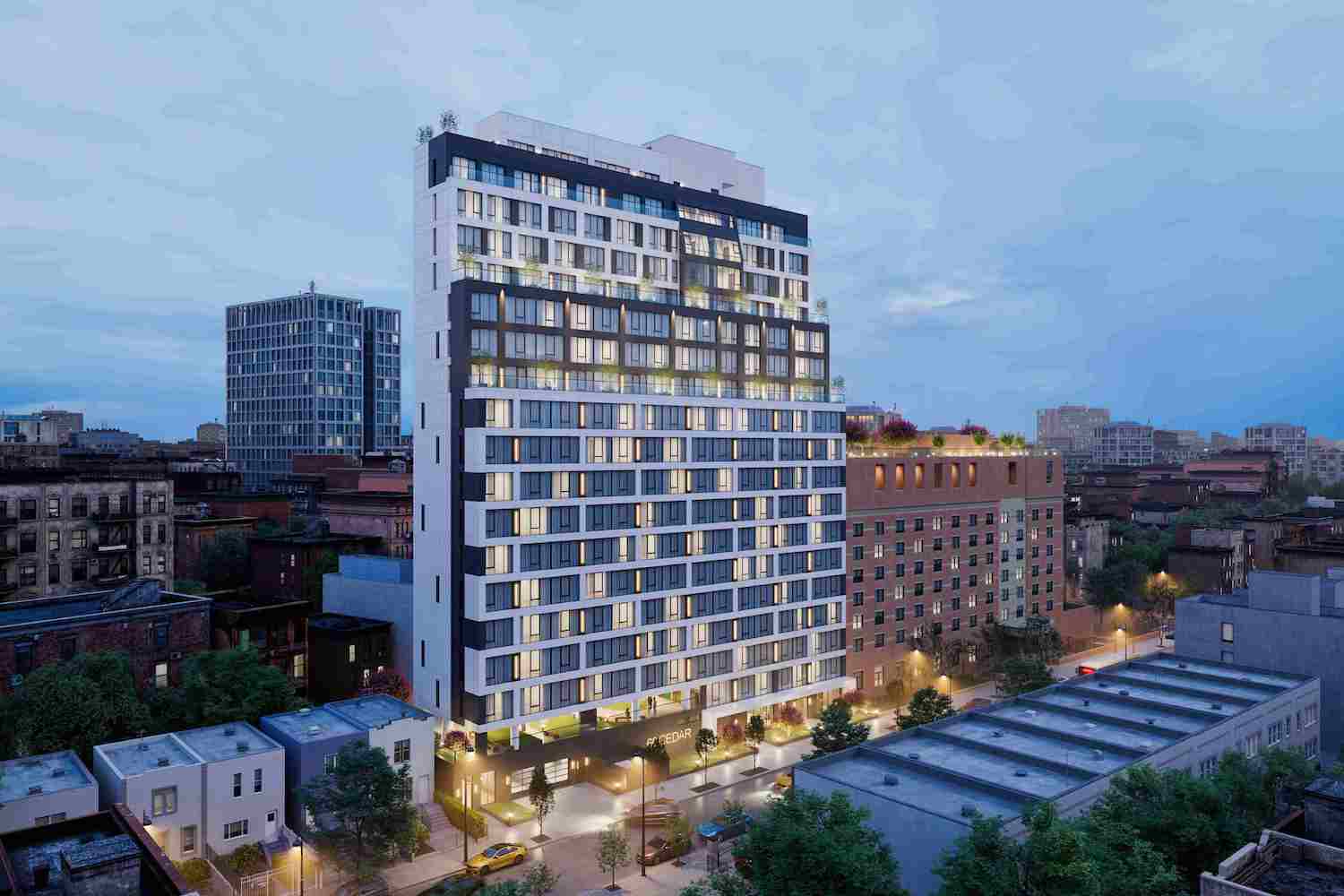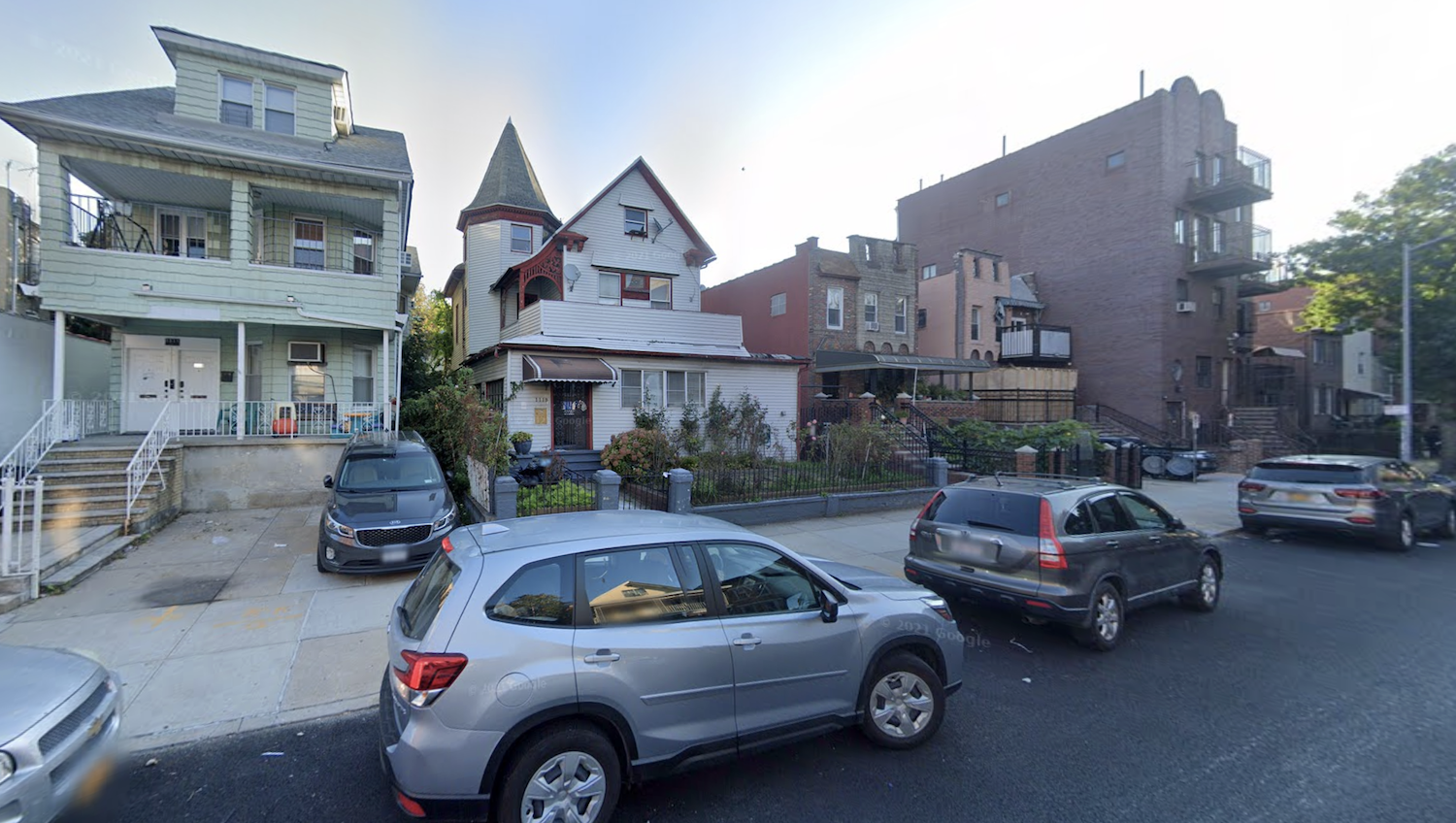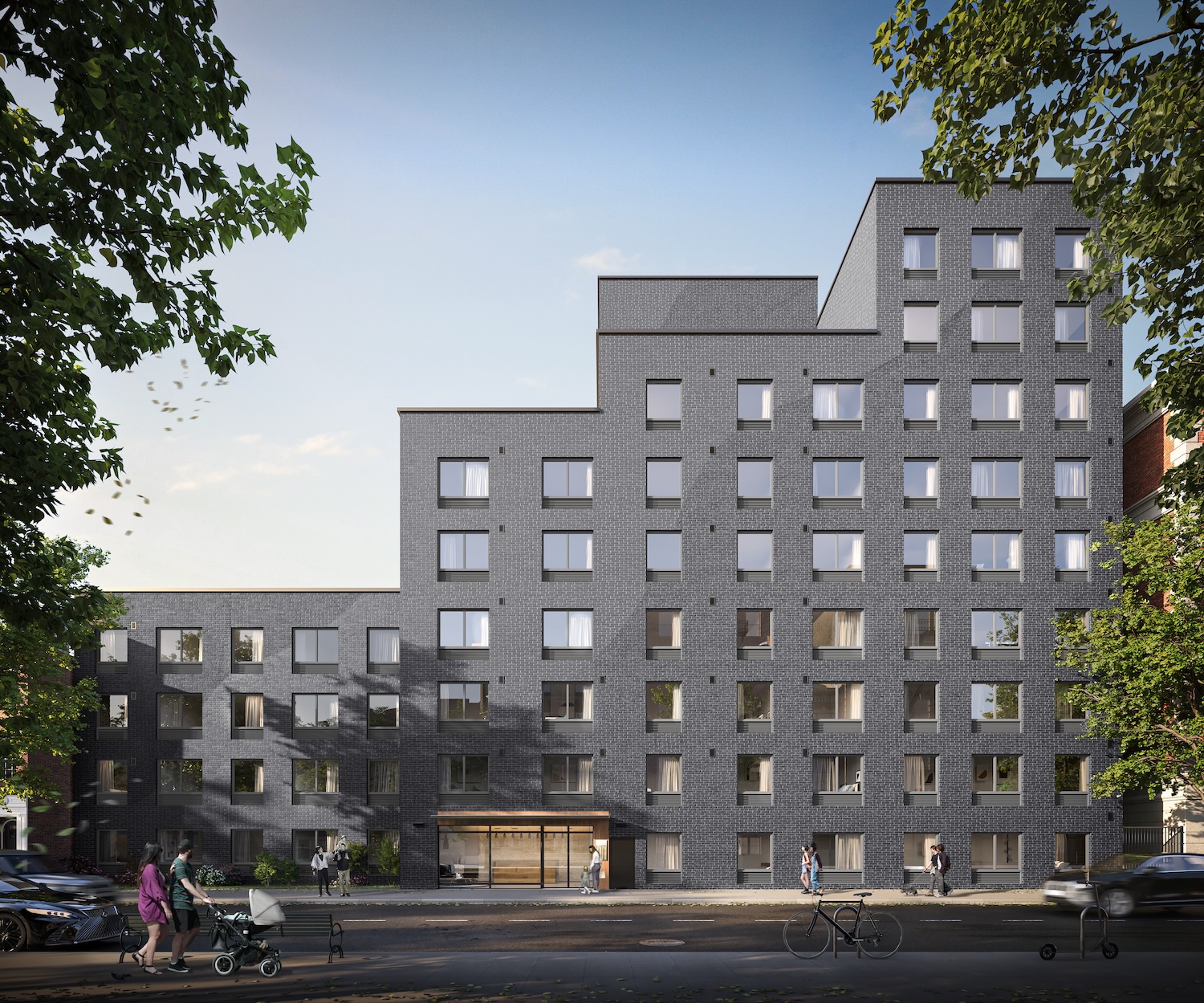Affordable Housing Lottery Launches for 60 Cedar Street in Bushwick, Brooklyn
The affordable housing lottery has launched for 60 Cedar Street, an 18-story mixed-use building in Bushwick, Brooklyn. Designed by S. Wieder Architects and developed by Louis Handler of BTE, the structure yields 145 residences. Available on NYC Housing Connect are 42 units for residents at 130 percent of the area median income (AMI), ranging in eligible income from $106,458 to $198,250.





