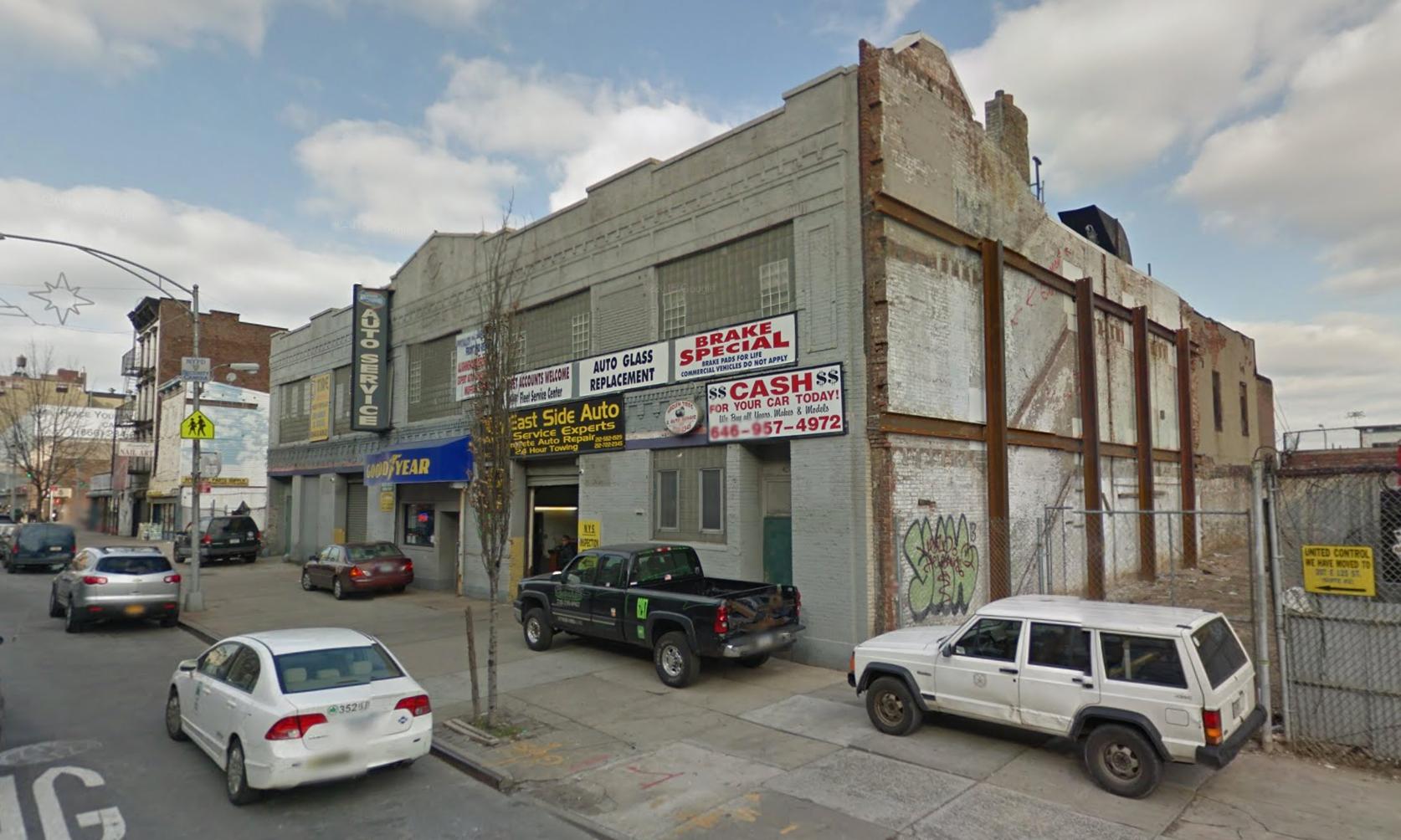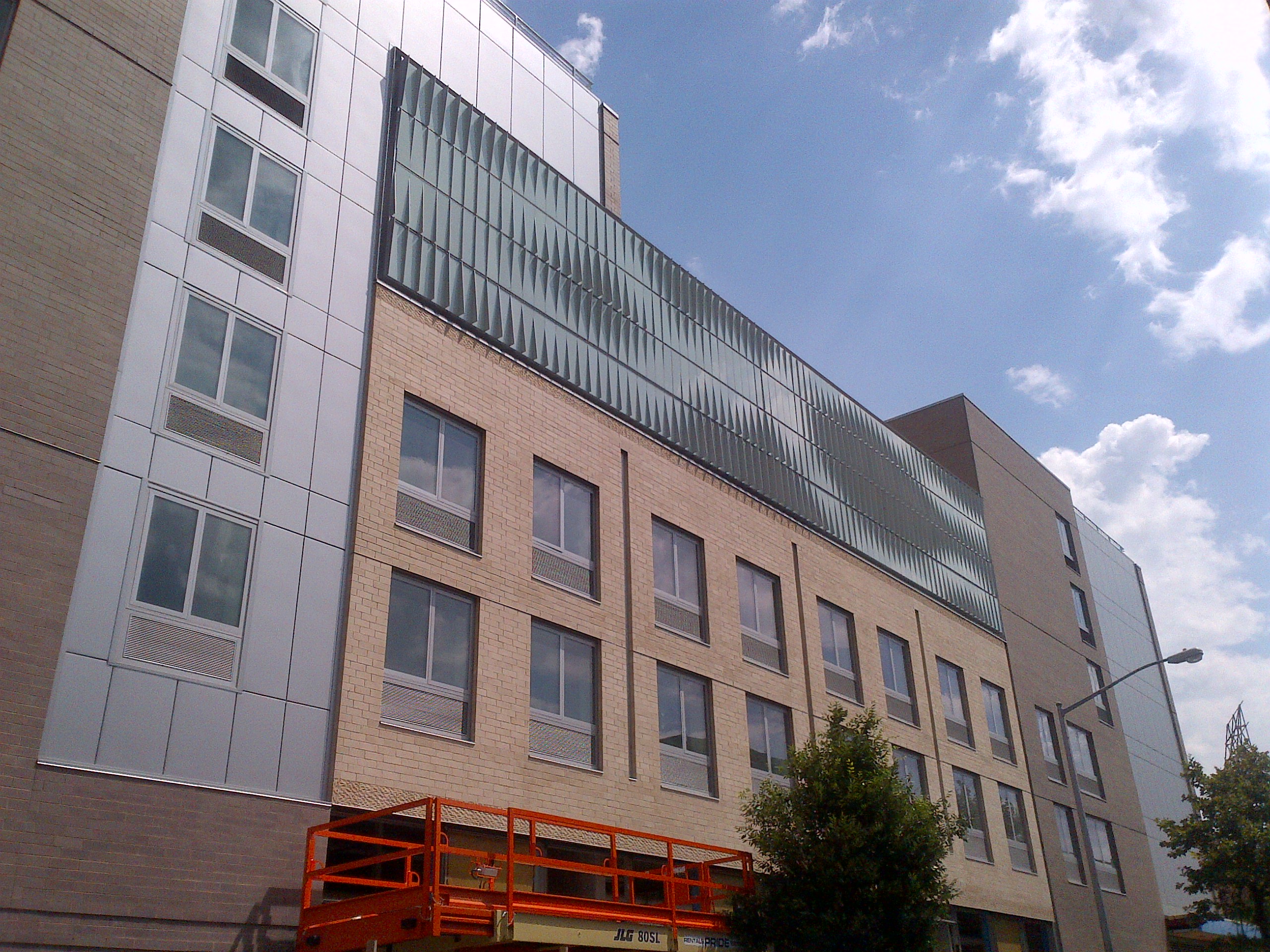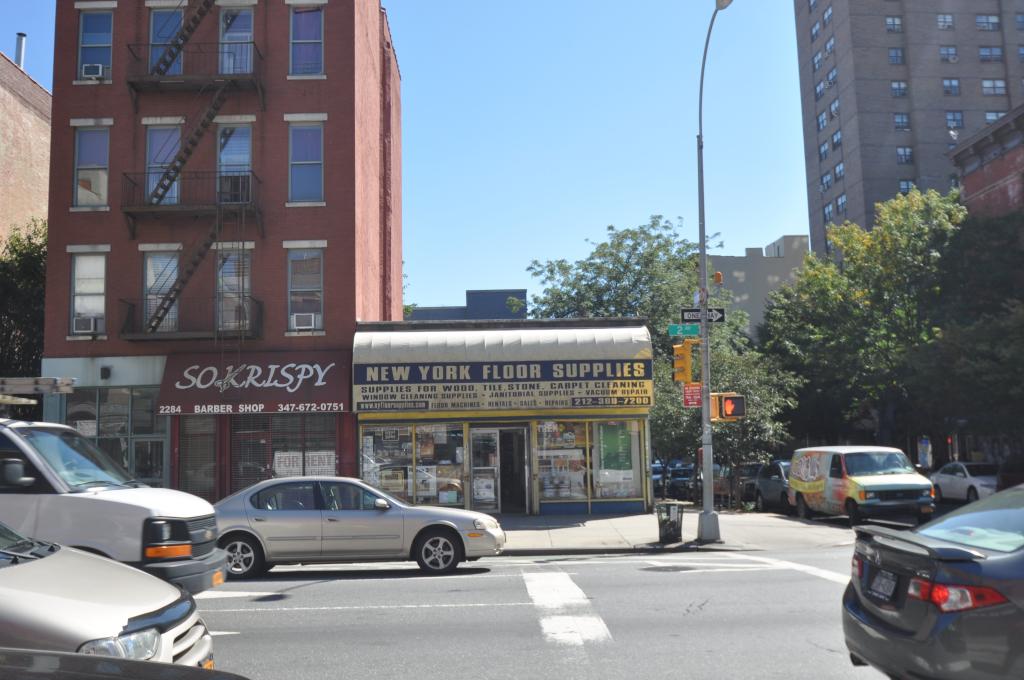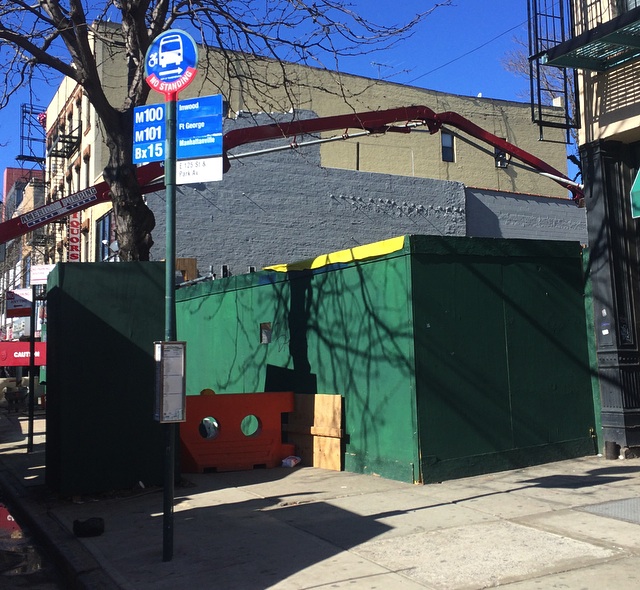Schematic Drawings Posted Of Nine-Story, 59-Unit Mixed-Use Project at 1987 Third Avenue, East Harlem
In early 2014, applications were filed to expand (from the foundation of) the existing four-story tenement buildings at 1987-1991 Third Avenue, located on the corner of East 109th Street in East Harlem, into a nine-story, 59-unit mixed-use building. Harlem+Bespoke now has schematic drawings of the project, which also reveals its scheduled completion date – December of 2017. The expanded structure will measure 58,728 square feet and will feature 5,871 of ground-floor retail space. The residential units above should average 865 square feet apiece, which means rental apartments are likely in the works. Amenities listed in the Schedule A include bike storage, a laundry, and recreational space, all located in the cellar. Queens-based EM Architectural Design is the architect of record, and Yin Han, doing business as an anonymous LLC, is the developer. The existing structures are currently being reduced to their foundation.





