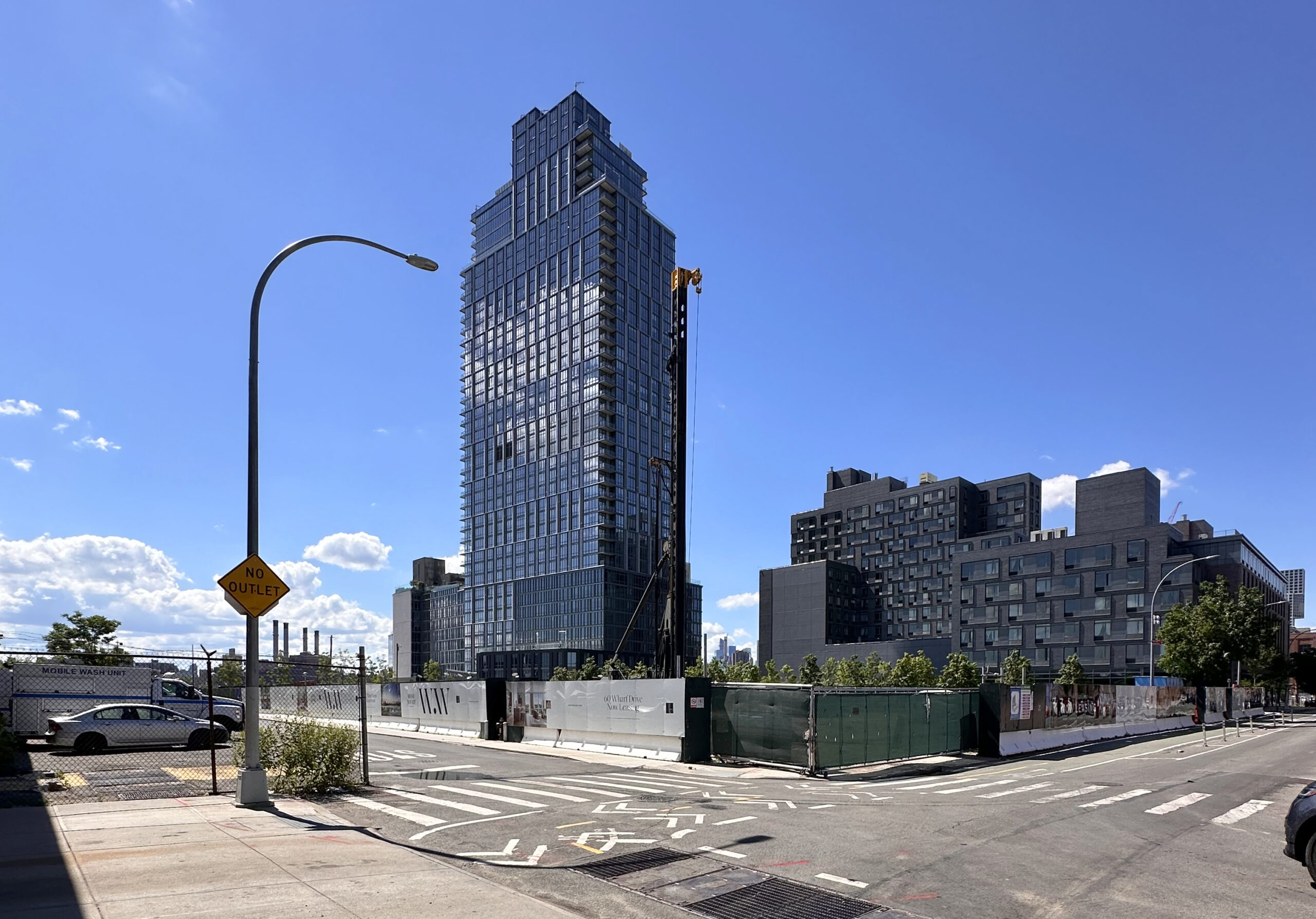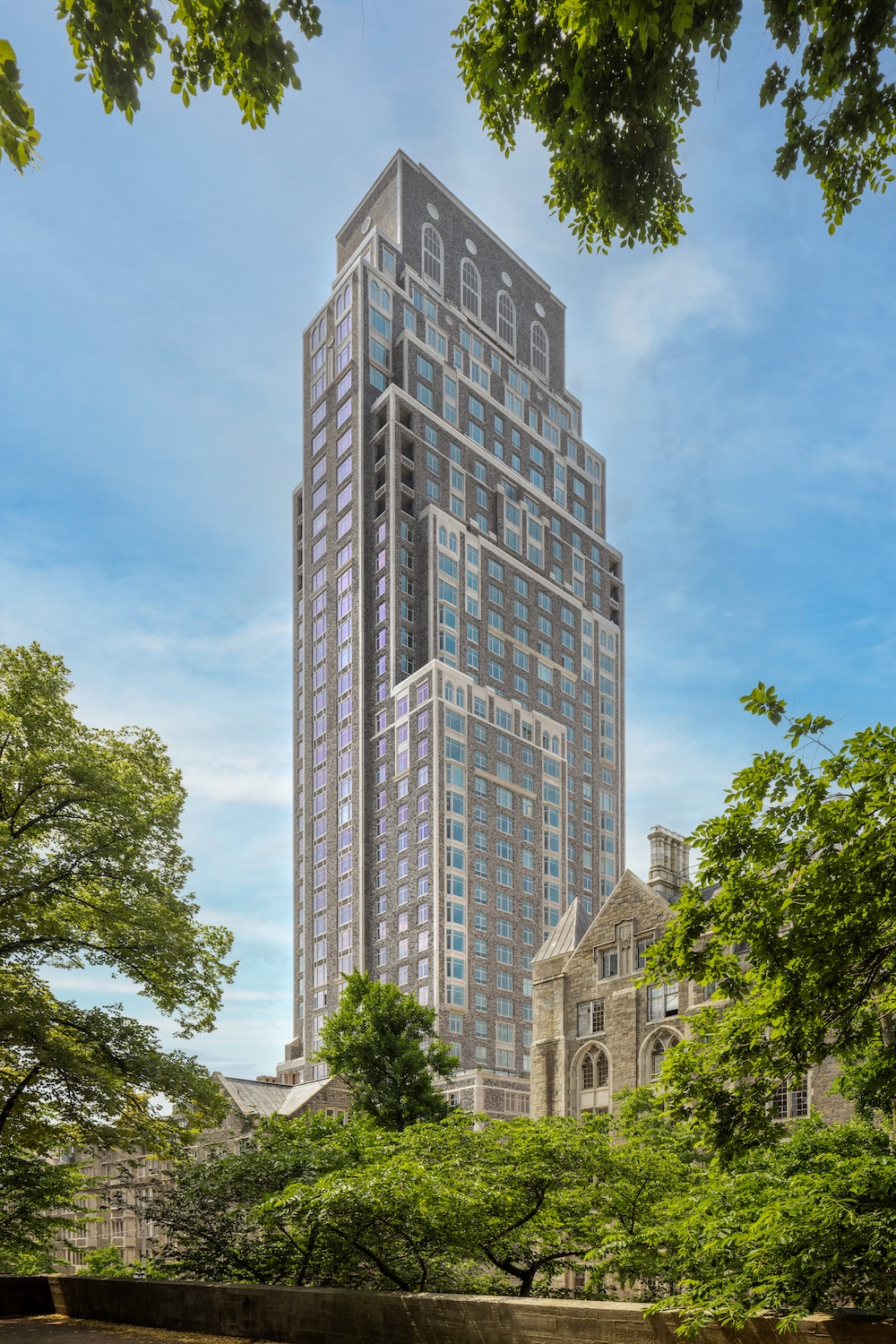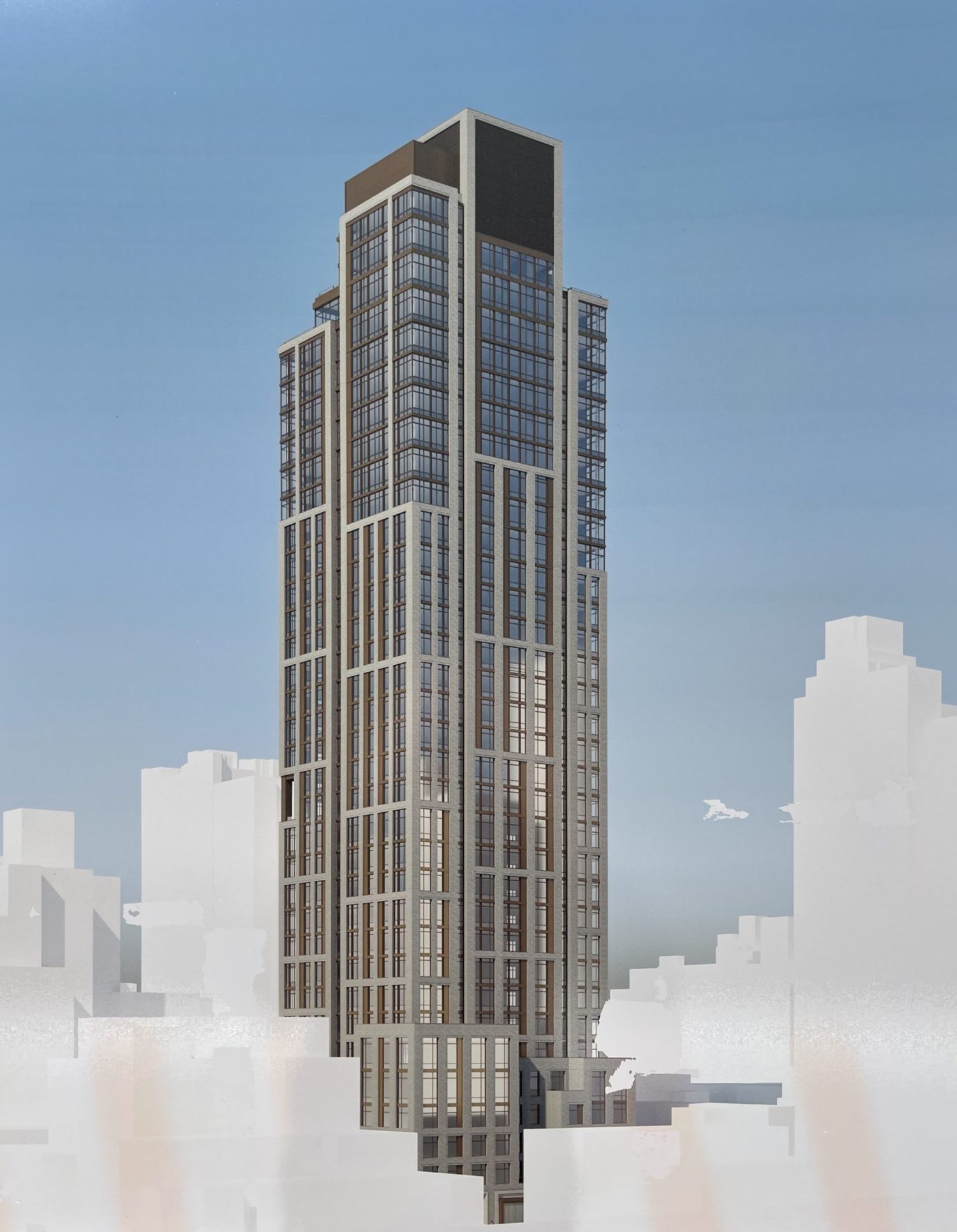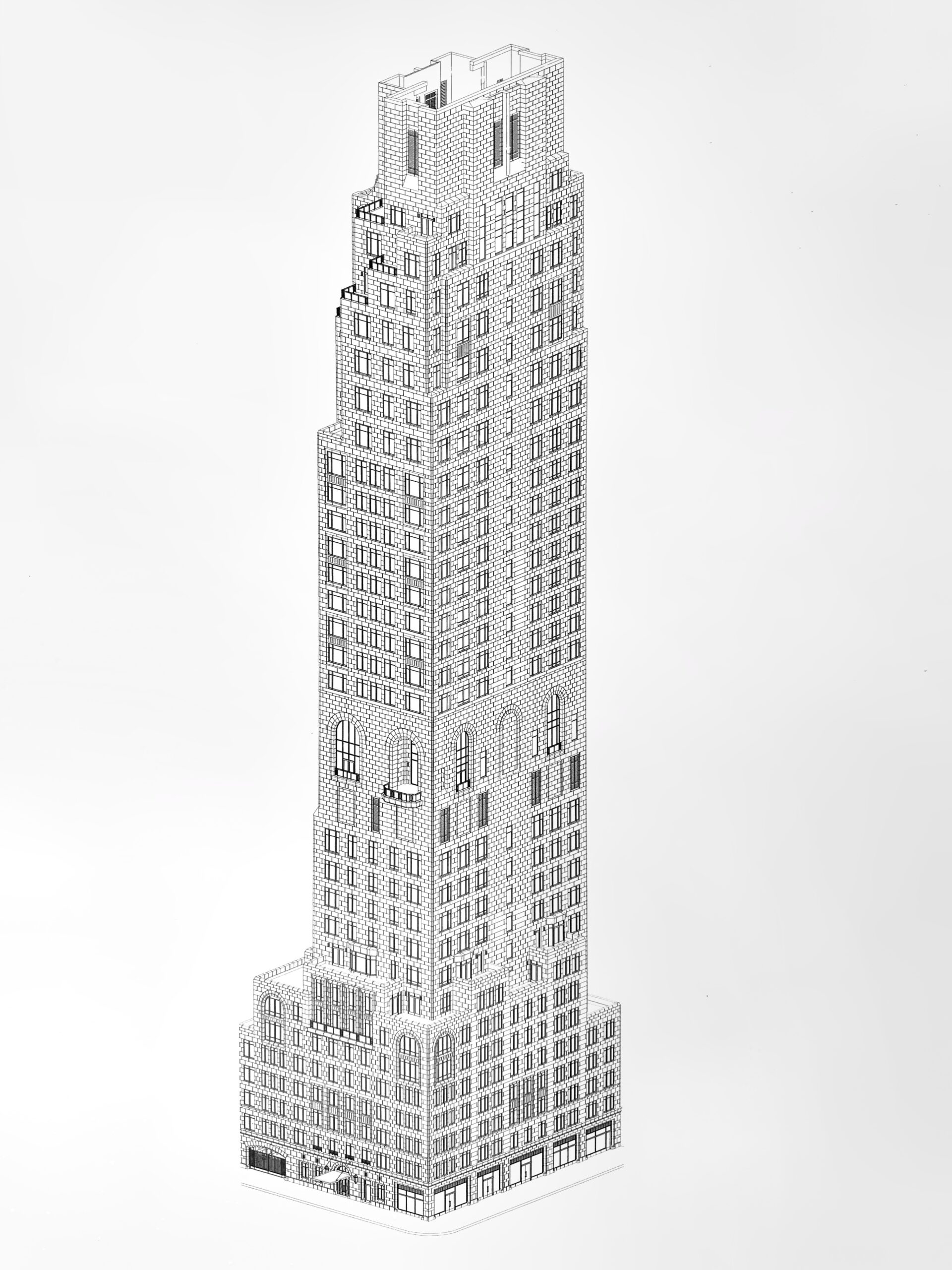Excavation Readies for 29-Story Residential Tower At 15 West Street in Greenpoint, Brooklyn
Site clearing is complete at 15 West Street, where a 29-story residential building is planned to rise within Cooper Robertson Partners‘ Calyer Place master plan in Greenpoint, Brooklyn. Designed by SLCE Architects and developed by Halcyon Management Group, the property is alternatively addressed as 30 Porte Plaza and located at the corner of West and Quay Streets.





