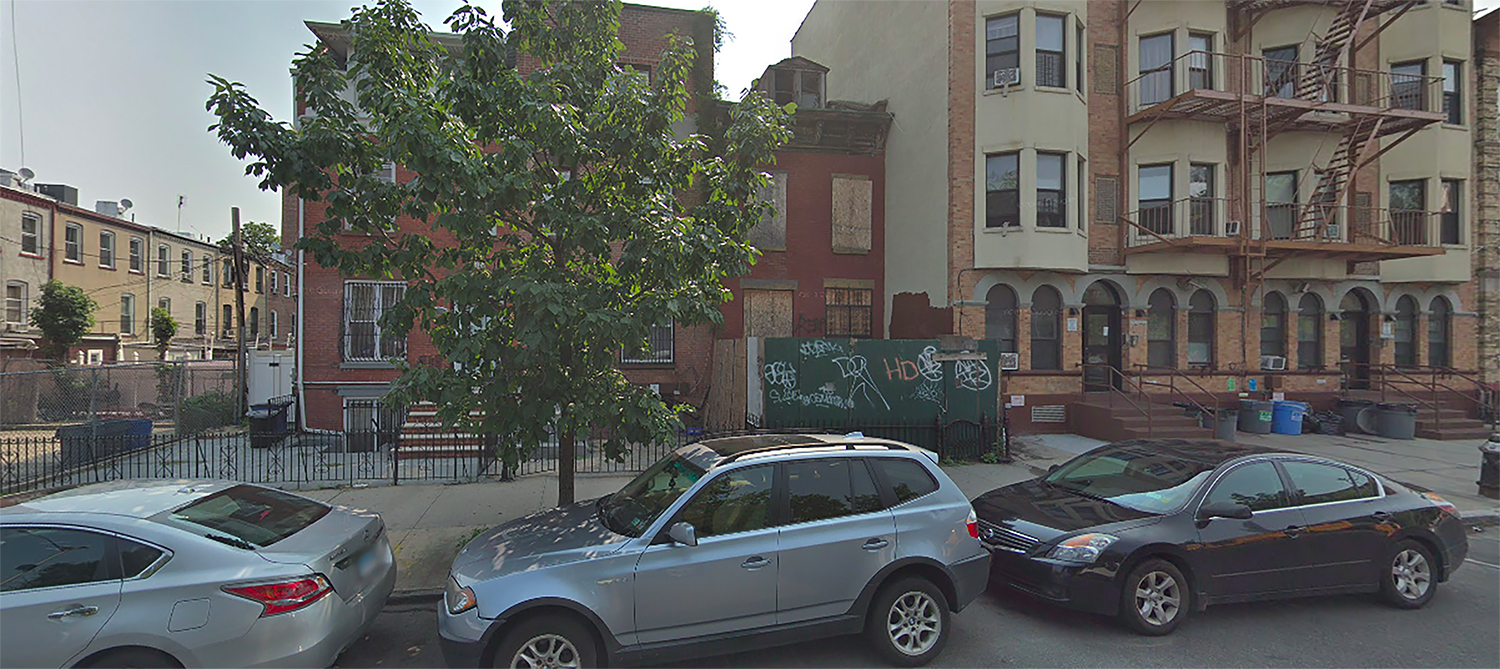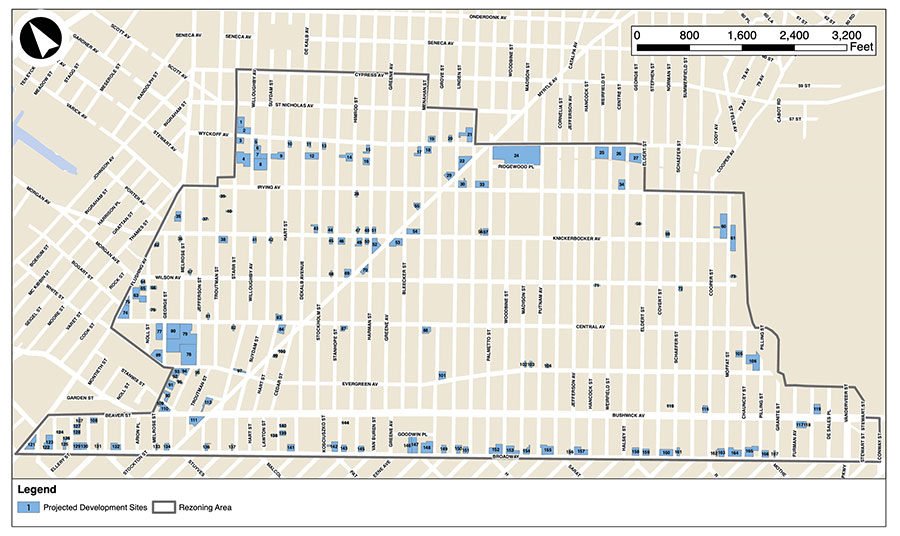Excavation Making Headway for 128 East 28th Street, in NoMad
Excavation is underway at 128 East 28th Street for a proposed eight-story, ten-unit building. The NoMad property will eventually feature a 21,038-square-foot residential structure that will rise 80 feet tall. Sinha Development is the developer of the 4,246-square-foot construction site while TRA Studio is the designer of the project.





