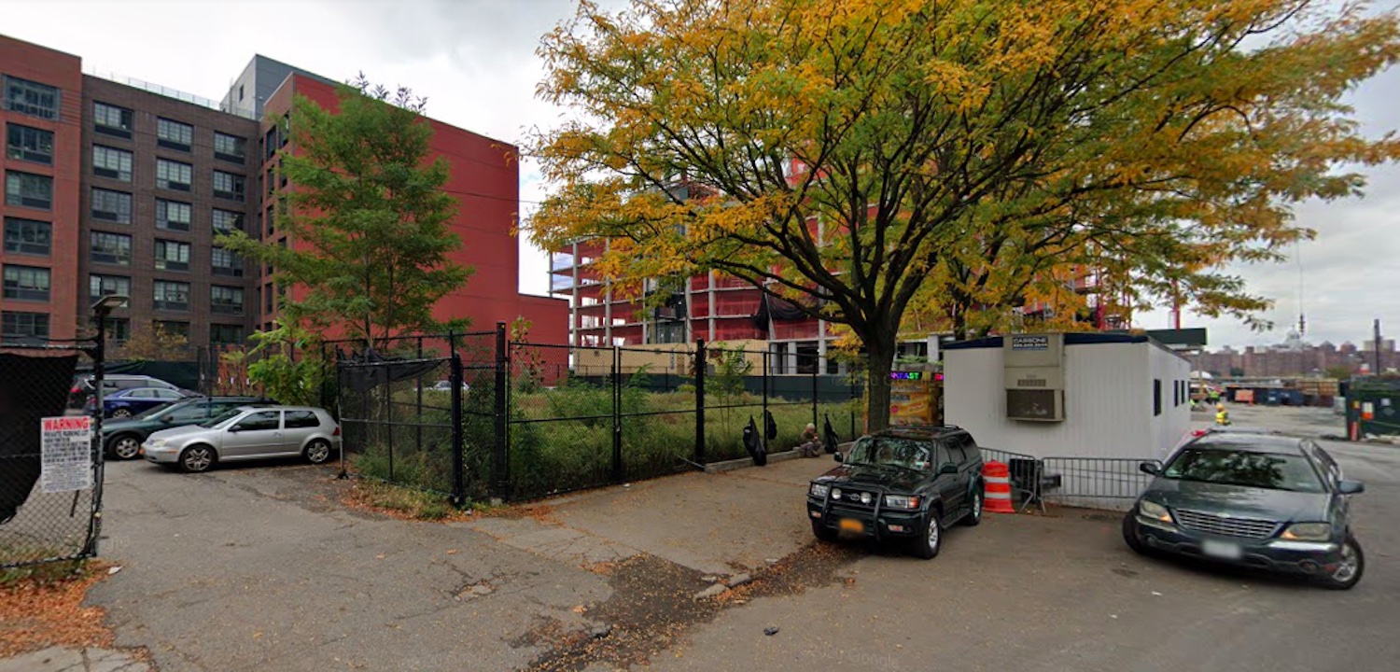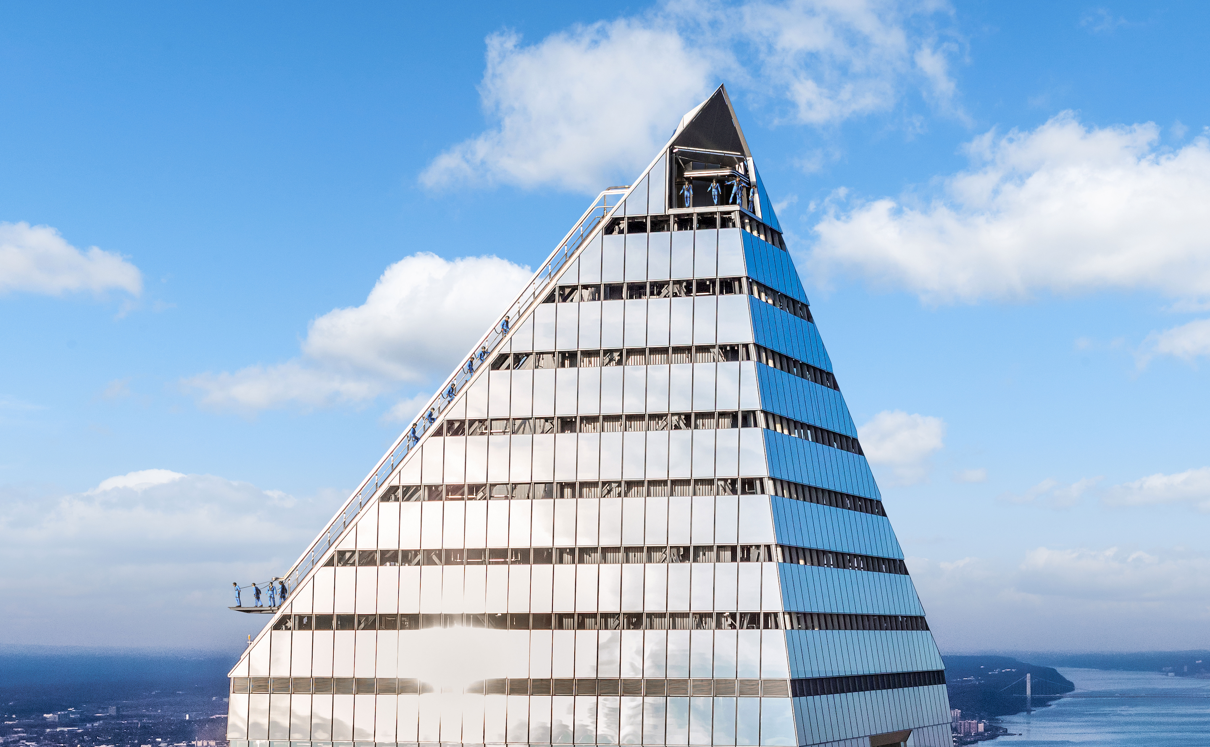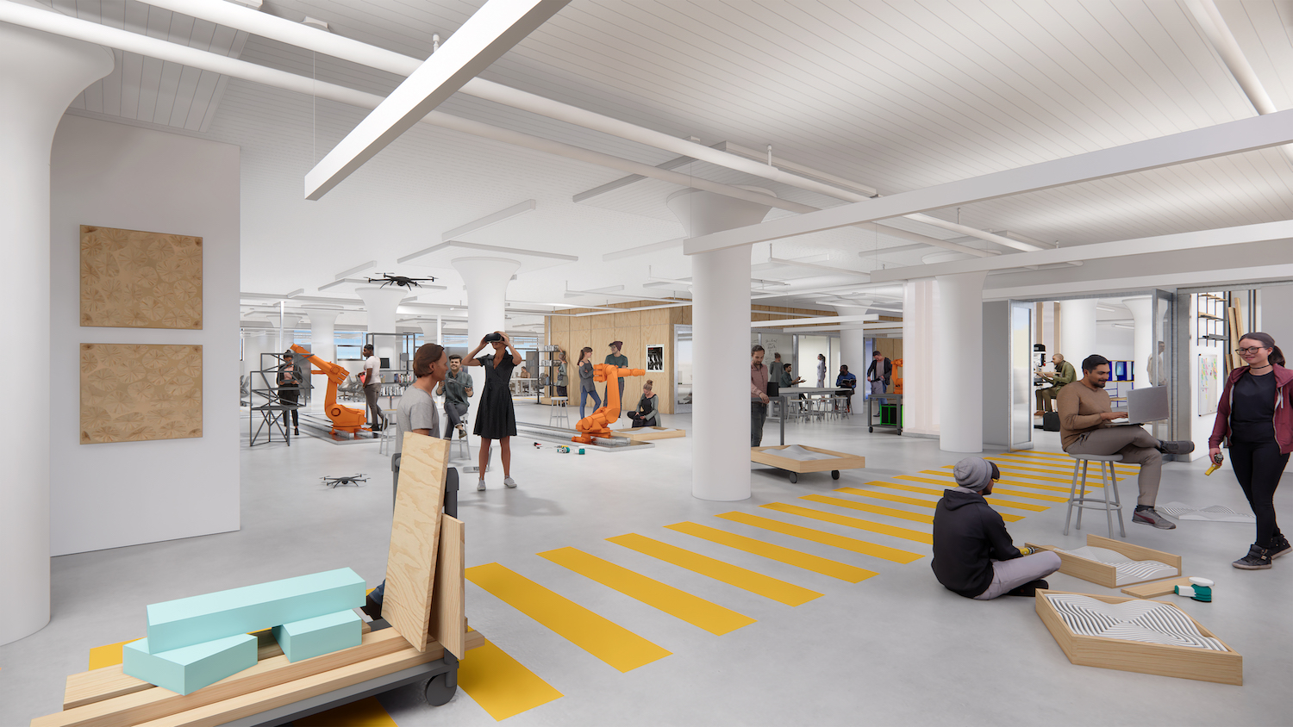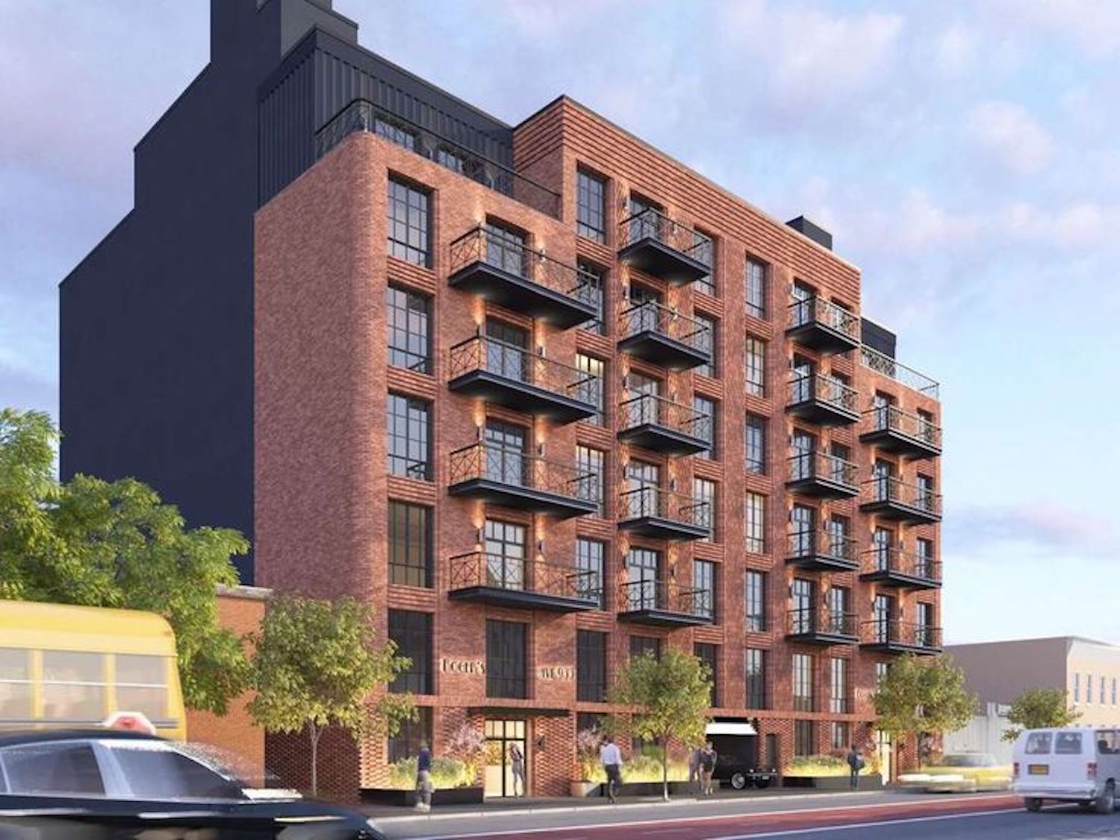Work continues to progress on One Madison Avenue, a 1.4-million-square-foot, 27-story office tower expansion in Midtown, Manhattan’s Flatiron District. Designed by Kohn Pedersen Fox and developed by SL Green, the project involves the construction of a steel-framed structure atop the current eight-story building, which was partially demolished and is in the process of being excavated and gutted. The property takes up a full block bound by East 23rd and 24th Streets and Madison Avenue and Park Avenue South, and sits directly adjacent to the 112-year-old Metropolitan Life Insurance Company Tower. The developers, which also include the National Pension Service of Korea and Hines, successfully acquired $1.25 billion in construction financing and are aiming to achieve both WELL and LEED Gold certification, as well as incorporating state-of-the-art HVAC and circulation systems to improve interior air quality and overall cleanliness. AECOM Tishman is serving as the general contractor.





