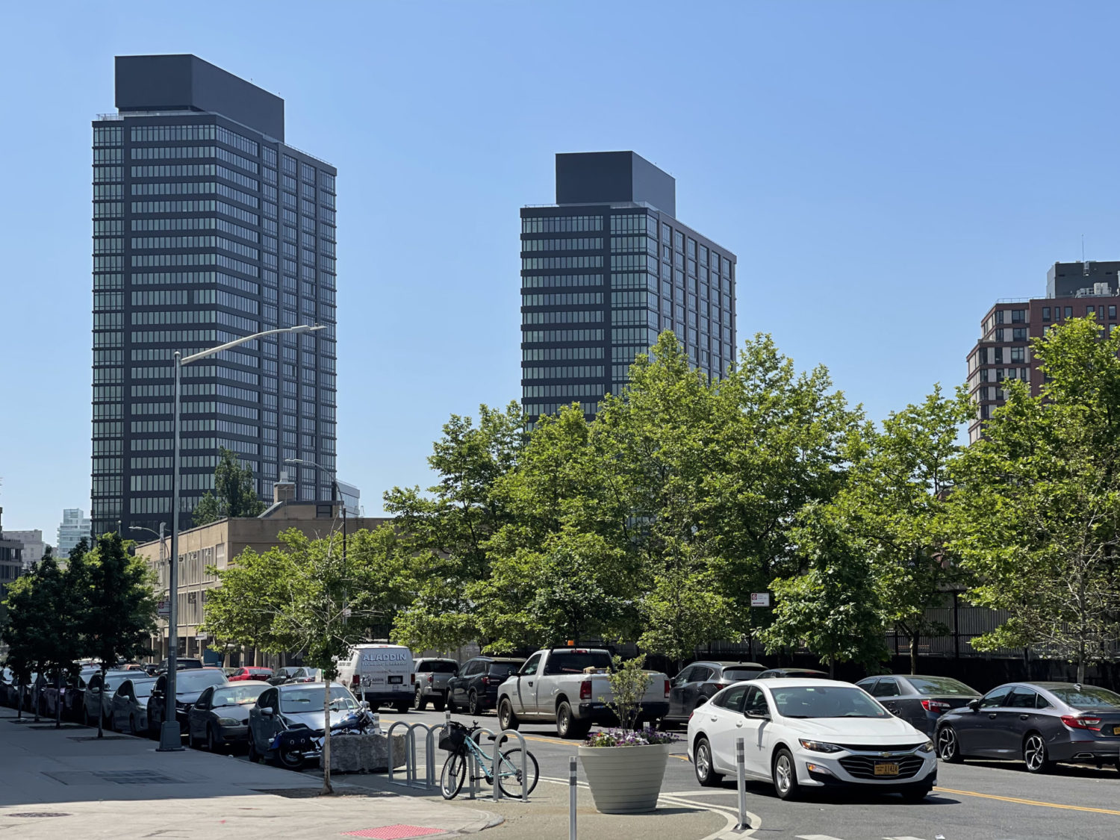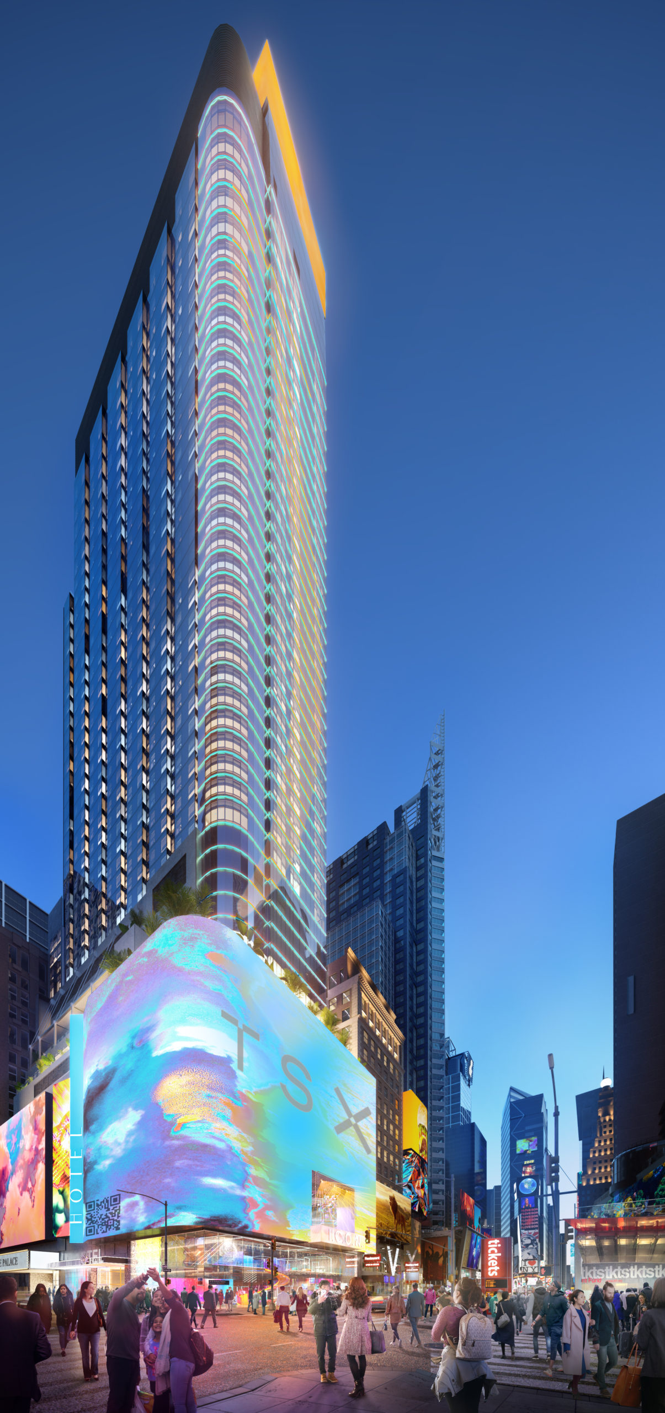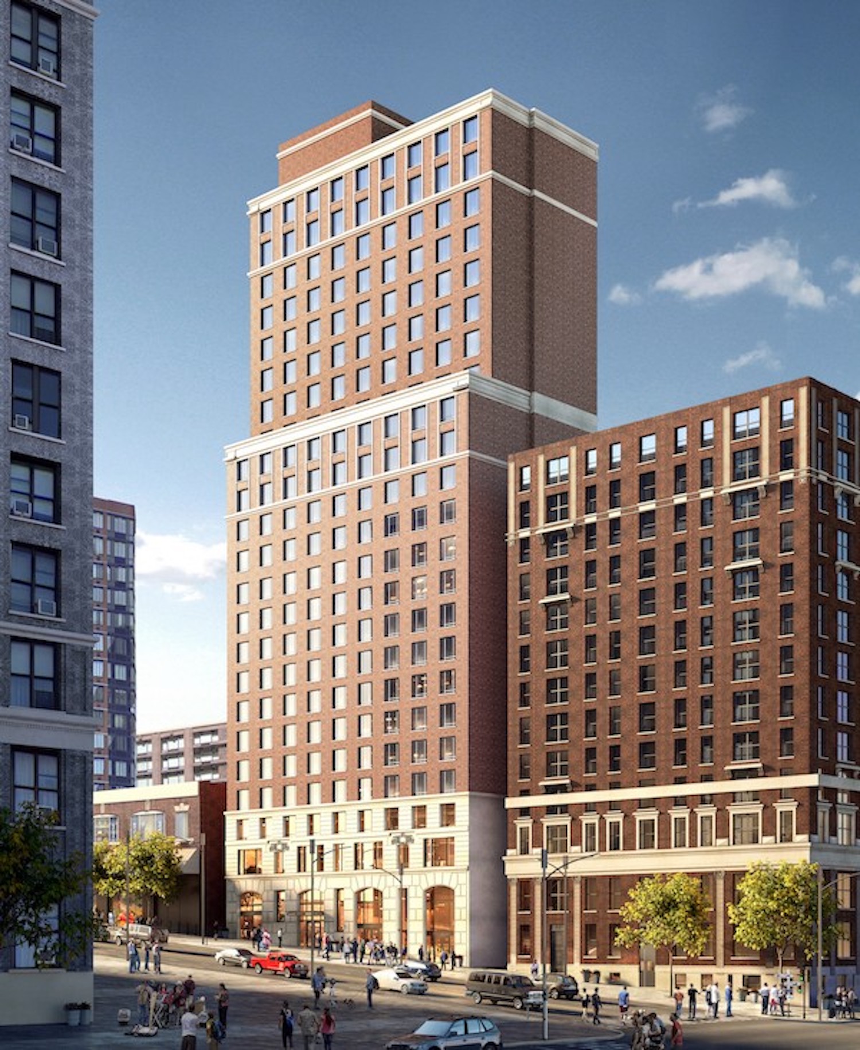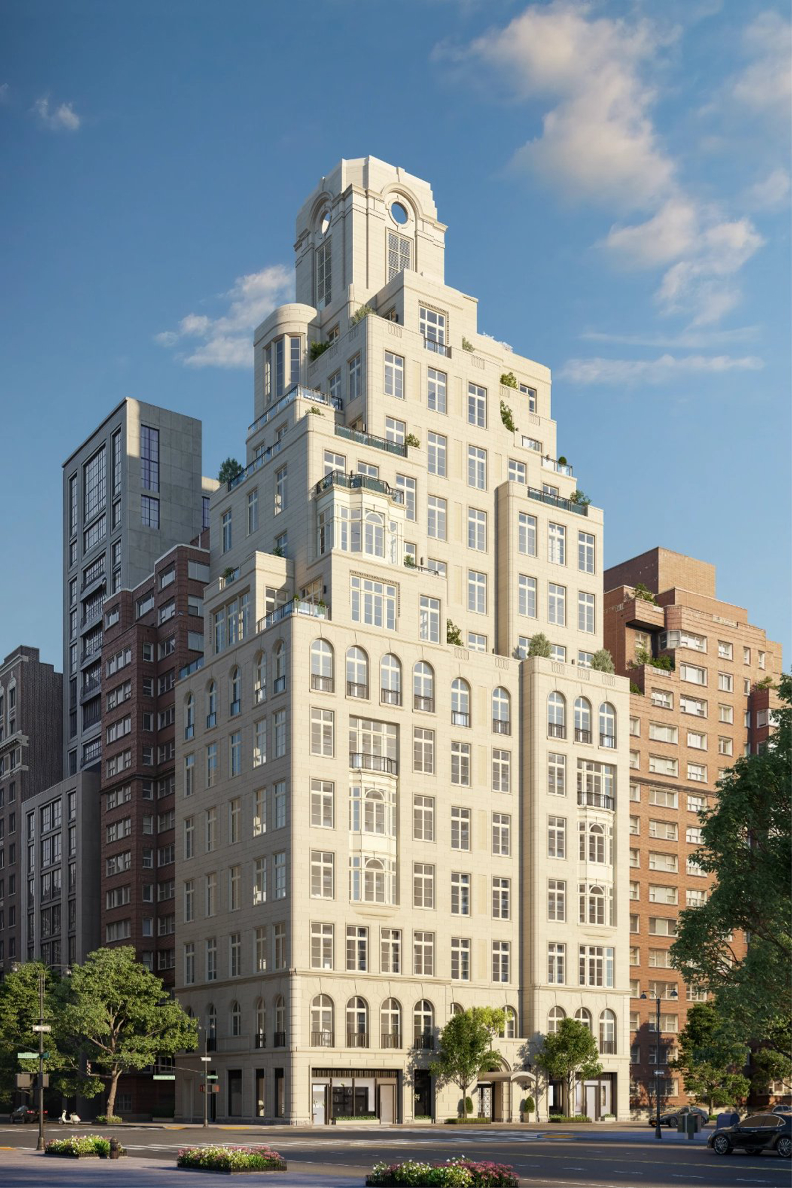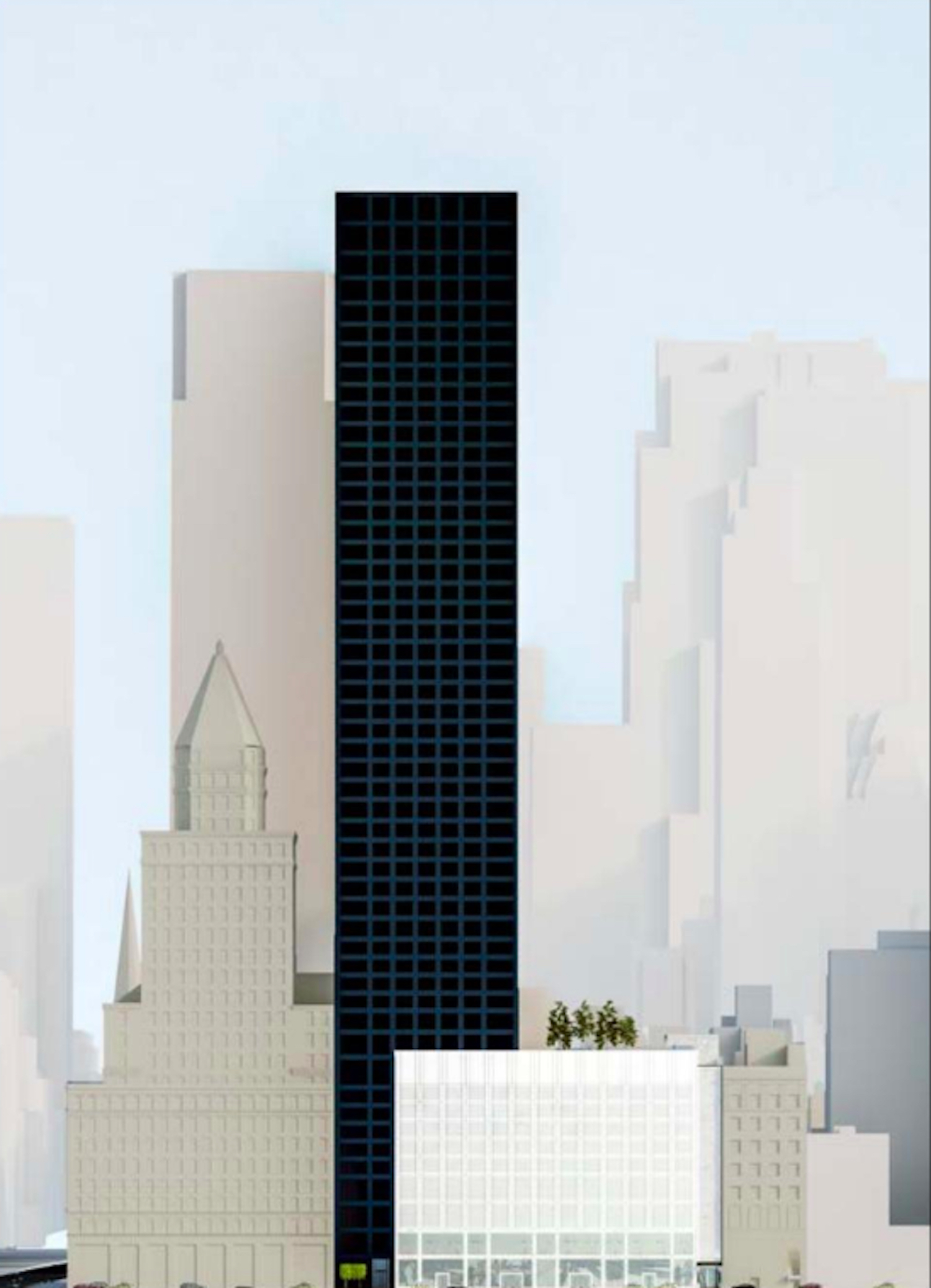Outdoor Amenities To Open in Time for Summer at 595 Dean Street in Prospect Heights, Brooklyn
YIMBY recently went on a tour of the amenities at 595 Dean Street, a two-tower residential development within the Pacific Park master plan in Prospect Heights, Brooklyn. Designed by Handel Architects and developed by TF Cornerstone, the 28-story East Tower and 23-story West Tower hold a combined unit count of 798 rental apartments ranging from studios to two-bedroom layouts, with 240 offered through the affordable housing lottery on NYC Housing Connect. In addition to 28,750 square feet of outdoor amenity space, exclusive to residents, this development is contributing nearly 60,000 square feet of public park and plaza space, designed by landscape architecture firm MNLA.

