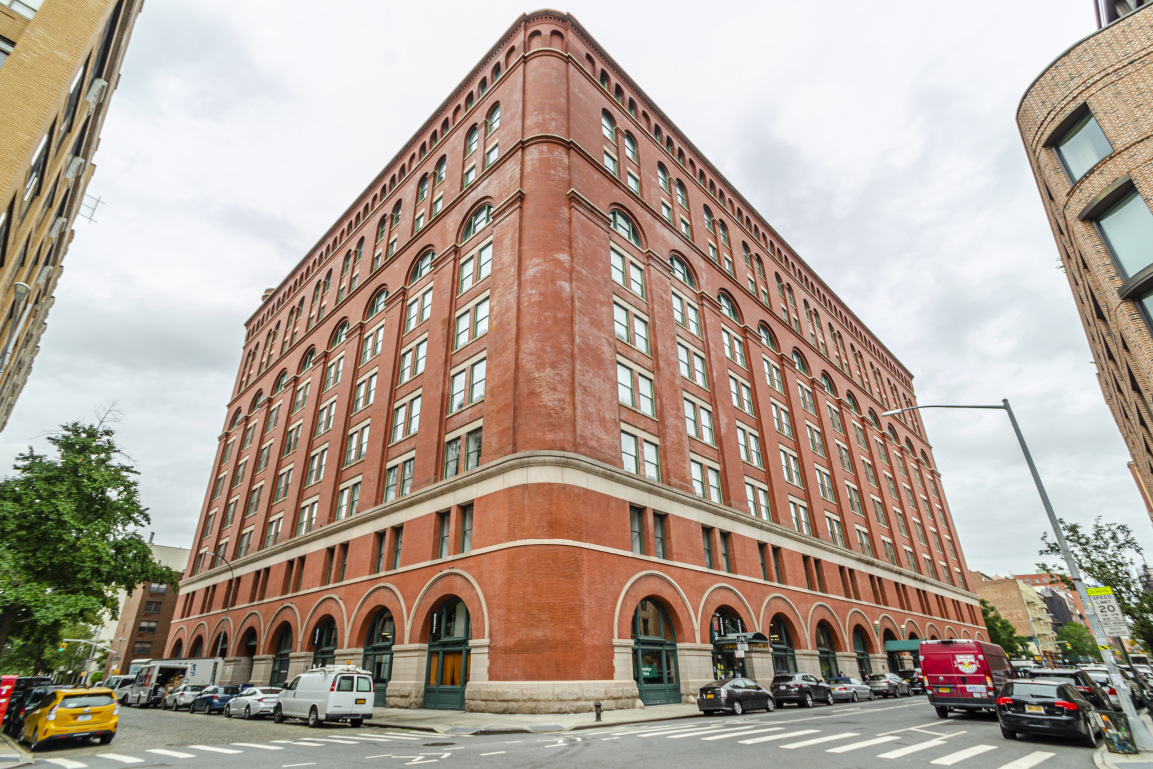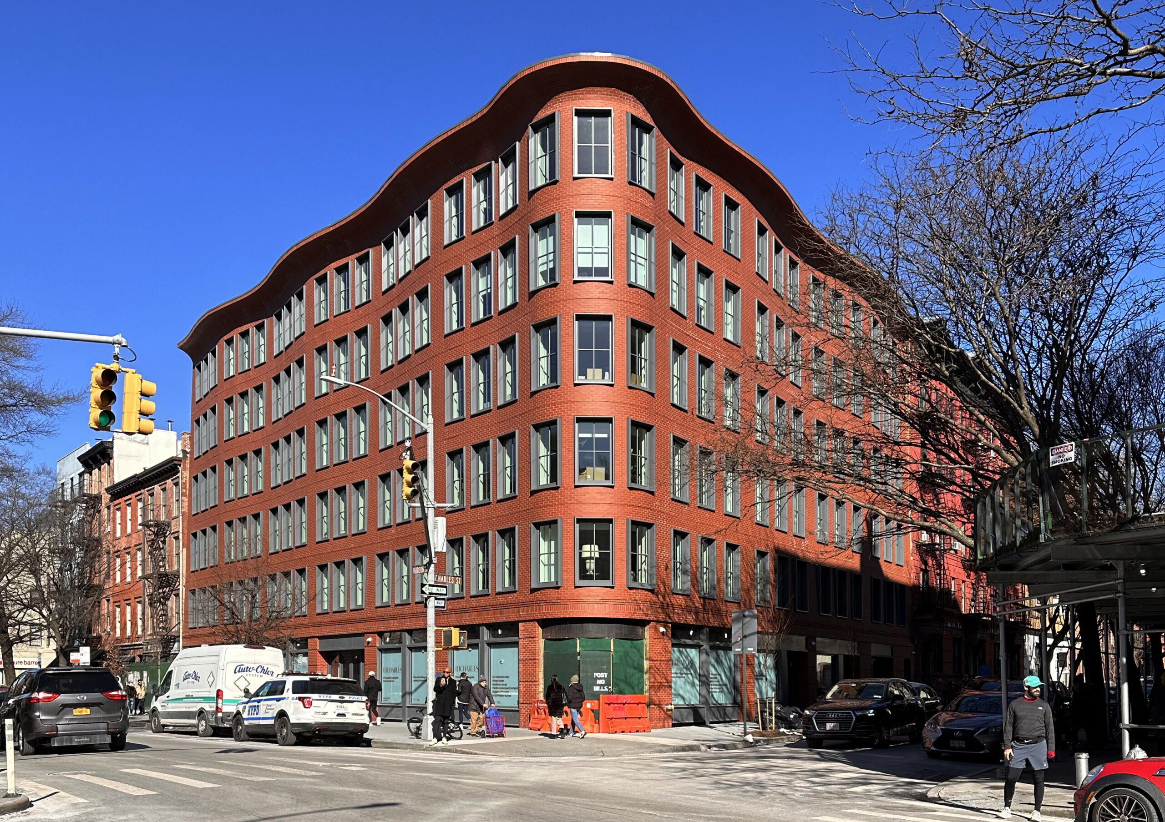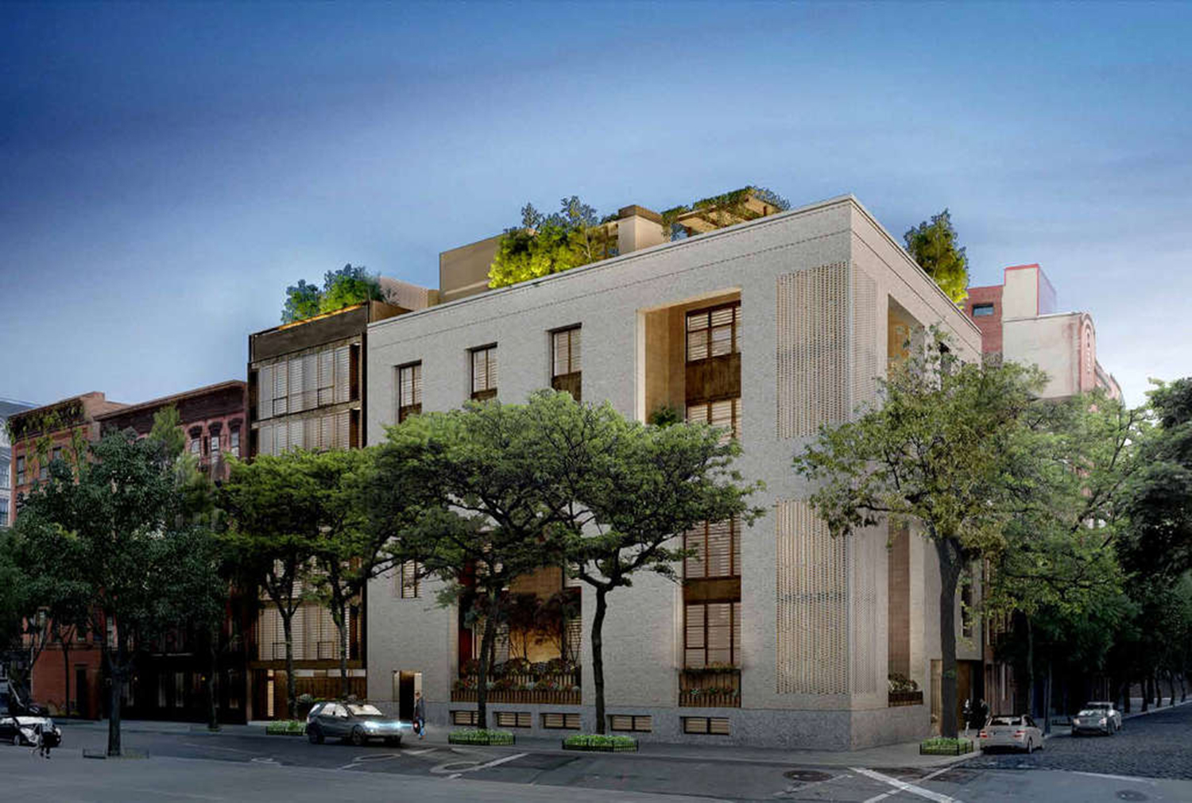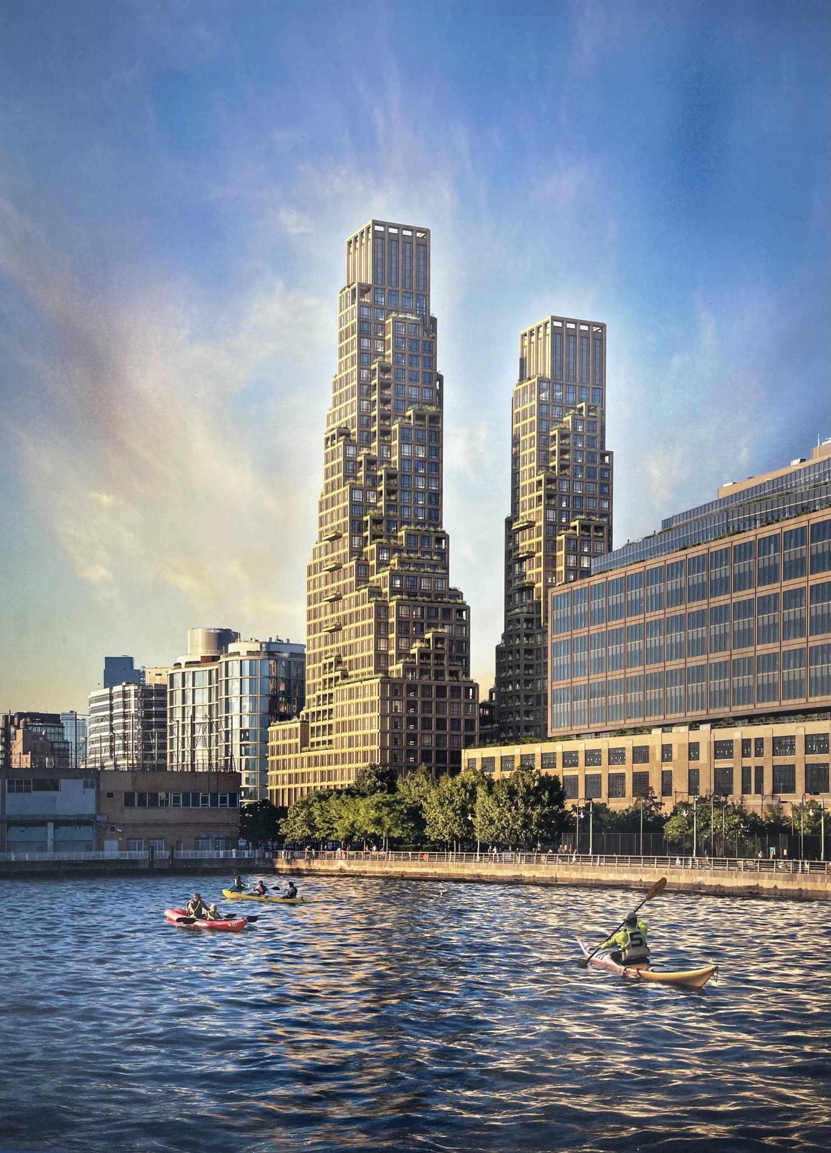Continuum to Open Wellness Social Club at 666 Greenwich Street in Greenwich Village, Manhattan
Wellness social club Continuum is set to open in May 2024 within the Archive Building, an 11-story mixed-use building at 666 Greenwich Street in Greenwich Village. Owned by Rockrose Development, the structure features 479 residential units and commercial space on the lower floors, of which the club will occupy 25,000 square feet. The property occupies a full block bound by Christopher Street to the north, Barrow Street to the south, Greenwich Street to the east, and Washington Street to the west.





