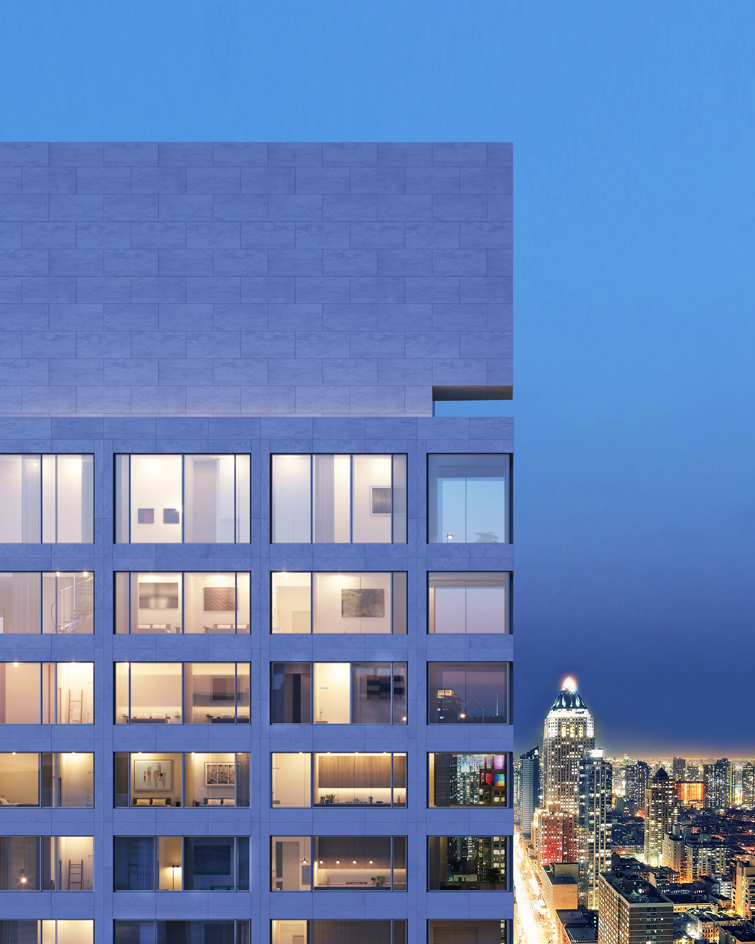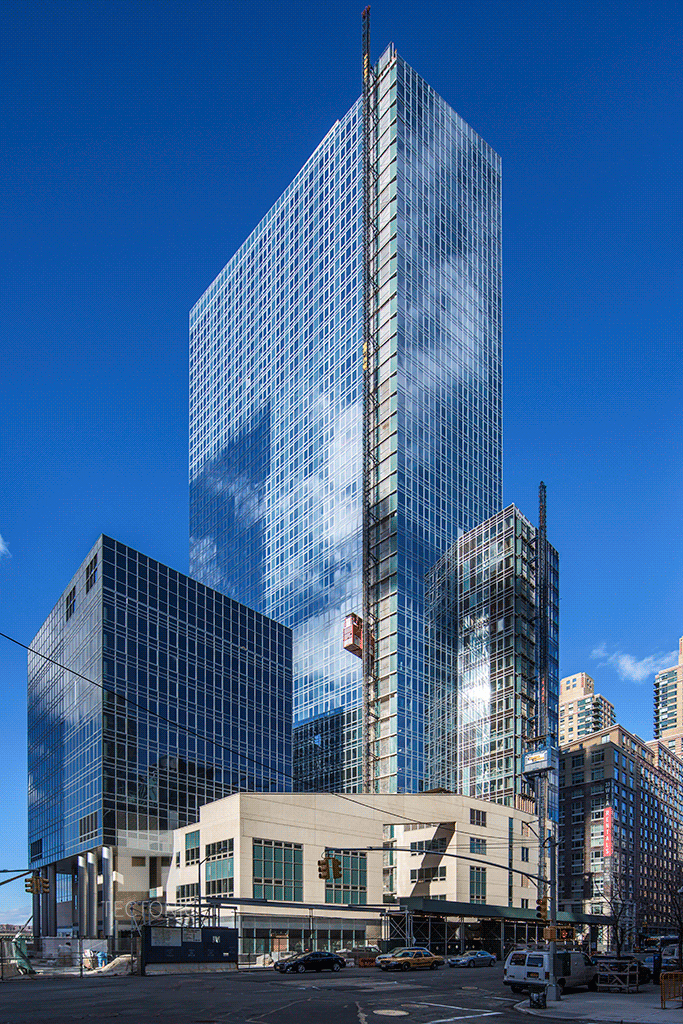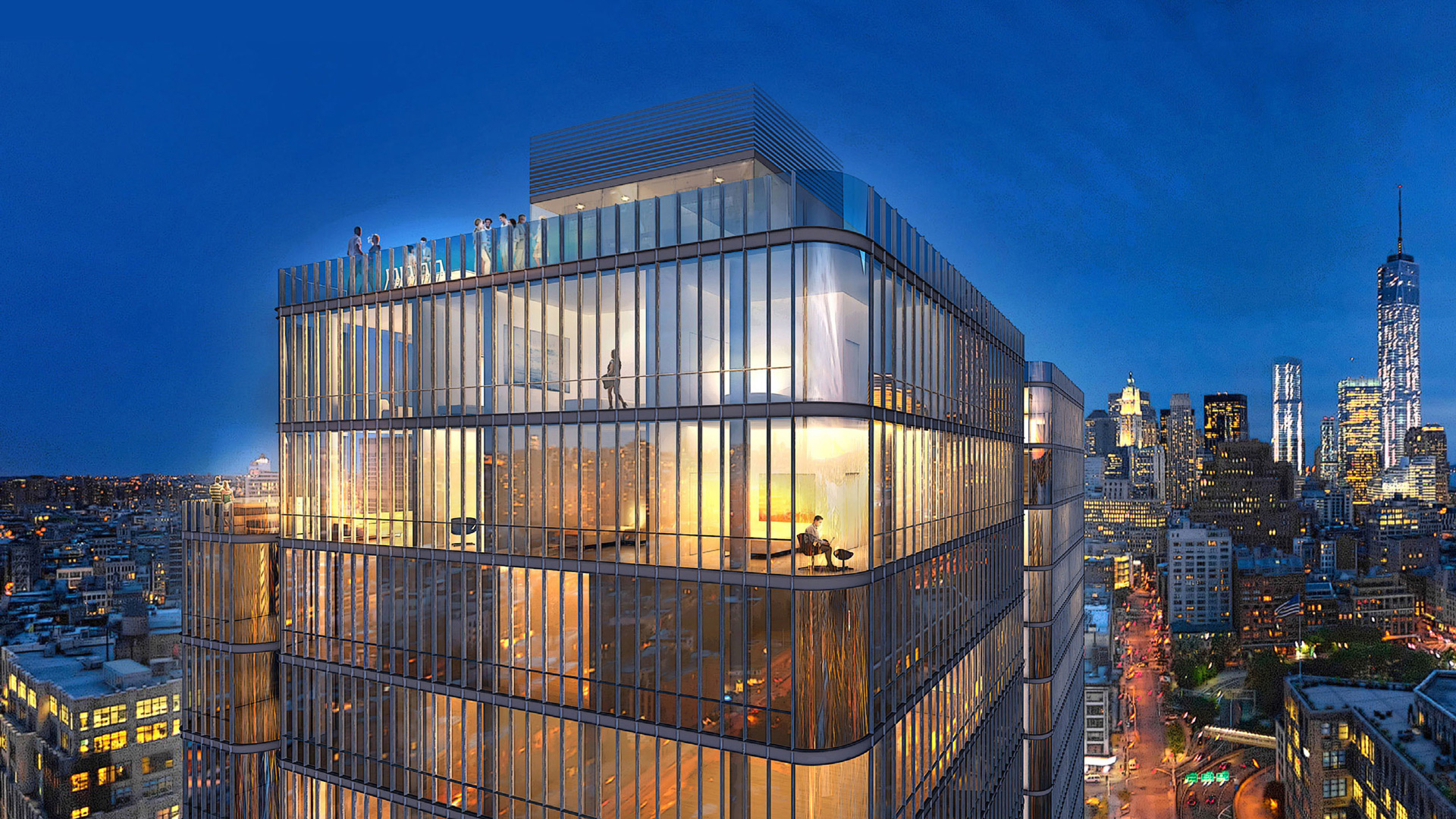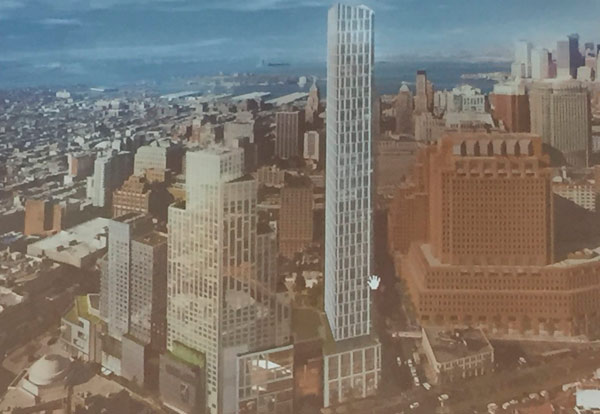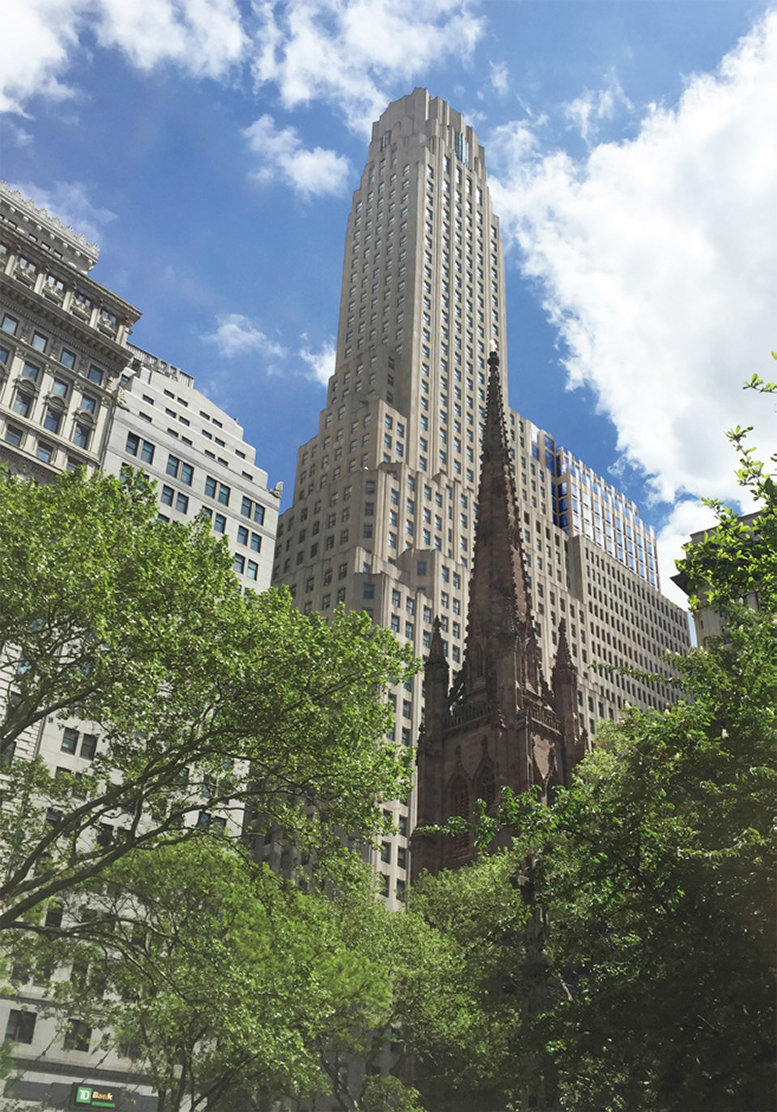First Glimpse Of 34-Story, 80-Unit Residential Tower At 611 West 56th Street, Hell’s Kitchen
In the summer of 2015, detail emerged of the planned 34-story, 80-unit condominium building planned at 611 West 56th Street (a.k.a. 823 Eleventh Avenue), in Hell’s Kitchen. Portuguese architect Álvaro Siza is designing the tower, and Wallpaper has the first glimpse of what it will look like. The building will measure over 172,000 square feet and stand 420 feet above street level. Its residential units will come in a variety of configurations, from one-bedrooms to penthouses, and amenities include a landscaped roof garden, a sun deck, swimming pool, spa and fitness center, and entertainment space, among other facilities. Sumaida + Khurana and LENY are the developers, Gabellini Sheppard is designing the interiors, and SLCE Architects is serving as the architect of record. Construction starts this summer, with completion anticipated in 2019. A six-story commercial building must first be demolished.

