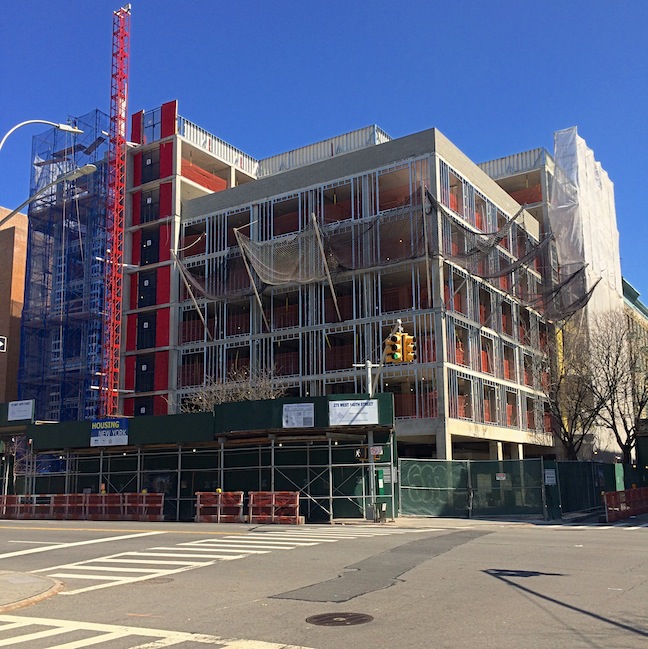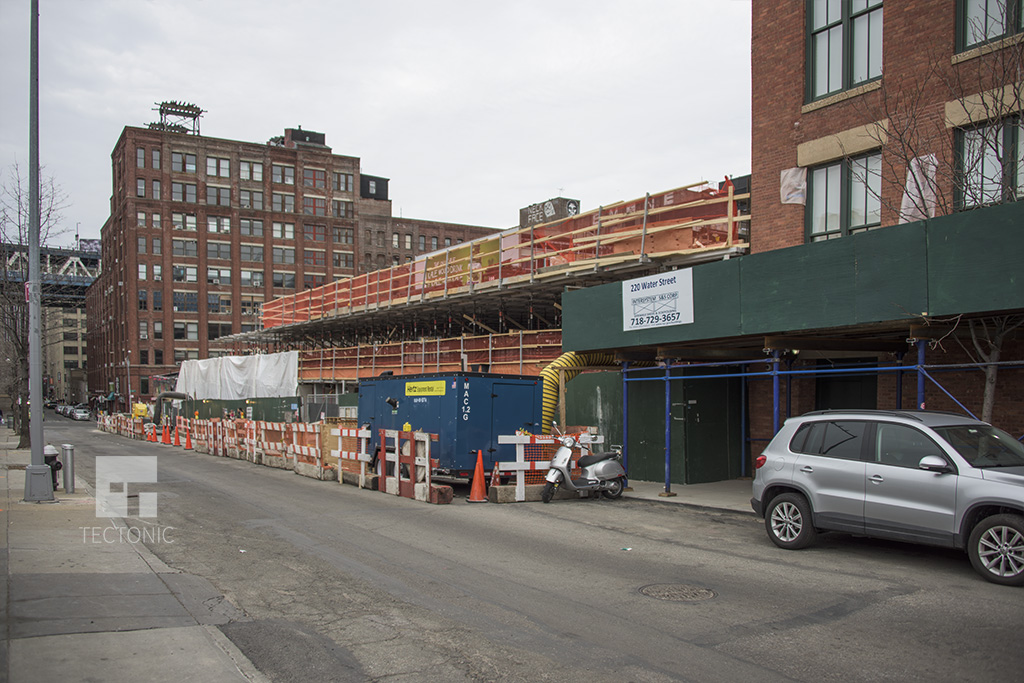Exterior Work Nears Completion on 14-Story Supportive Housing Building at 257 West 29th Street, Chelsea
Construction of the 14-story supportive housing building at 257 West 29th Street in Chelsea is in its final stretch. Cladding is in progress underneath the black netting that shrouds the building. The 143-foot-high, 37-unit building is developed by Arker Companies. Aufgang Architects are responsible for architectural design and construction administration. Chateau GC LLC serves as the general contractor.





