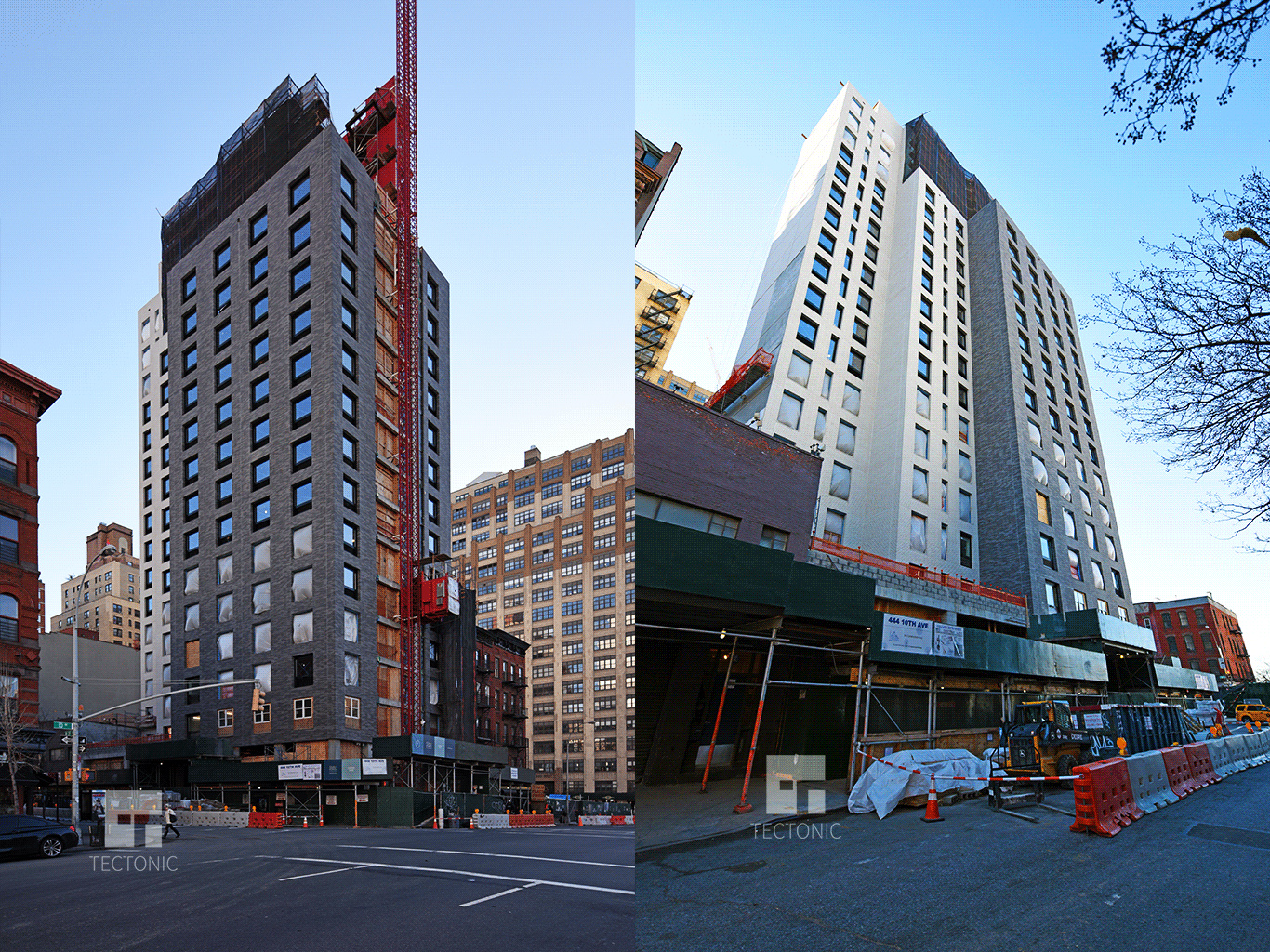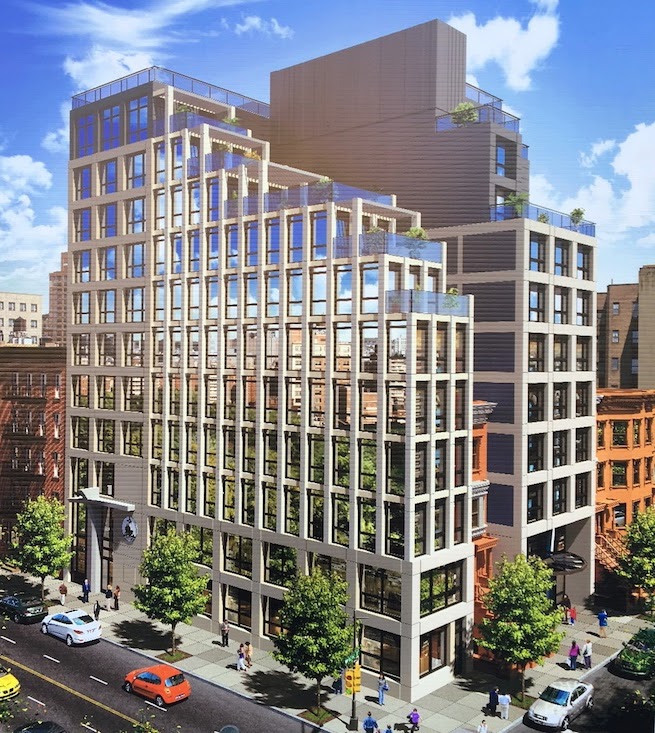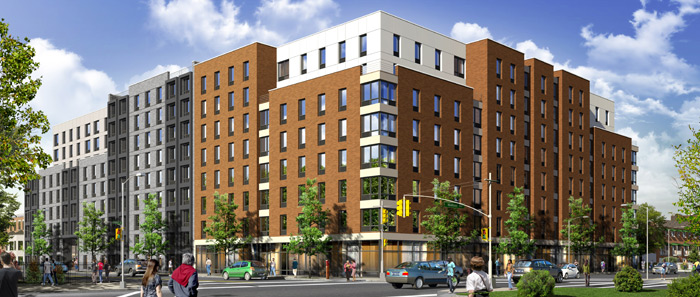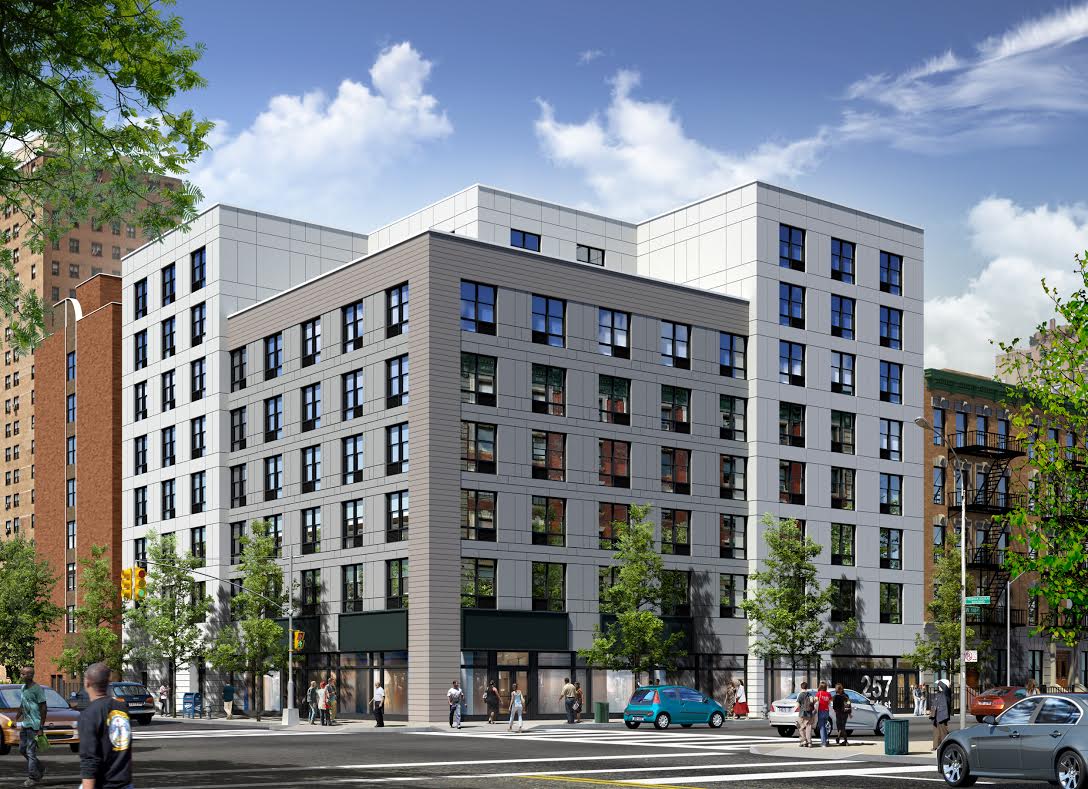17-Story, 151-Key Hotel Receiving Its Façade At 444 Tenth Avenue, Hudson Yards
Construction kicked off in late 2014 on a 17-story, 151-key hotel planned at 444 Tenth Avenue, between West 34th and 35th Streets in Midtown’s Hudson Yards neighborhood. Since then, the 63,700 square-foot building has topped out and received a good chunk of its façade, as seen in photos by Tectonic. Window installation and construction on the project’s 4,768 square feet of ground-floor retail is currently underway. A restaurant will also operate on the ground floor and a fitness room will be located in the cellar. Aufgang Architects designed the building, YYY Development is building it and completion is expected in the spring of 2016.





