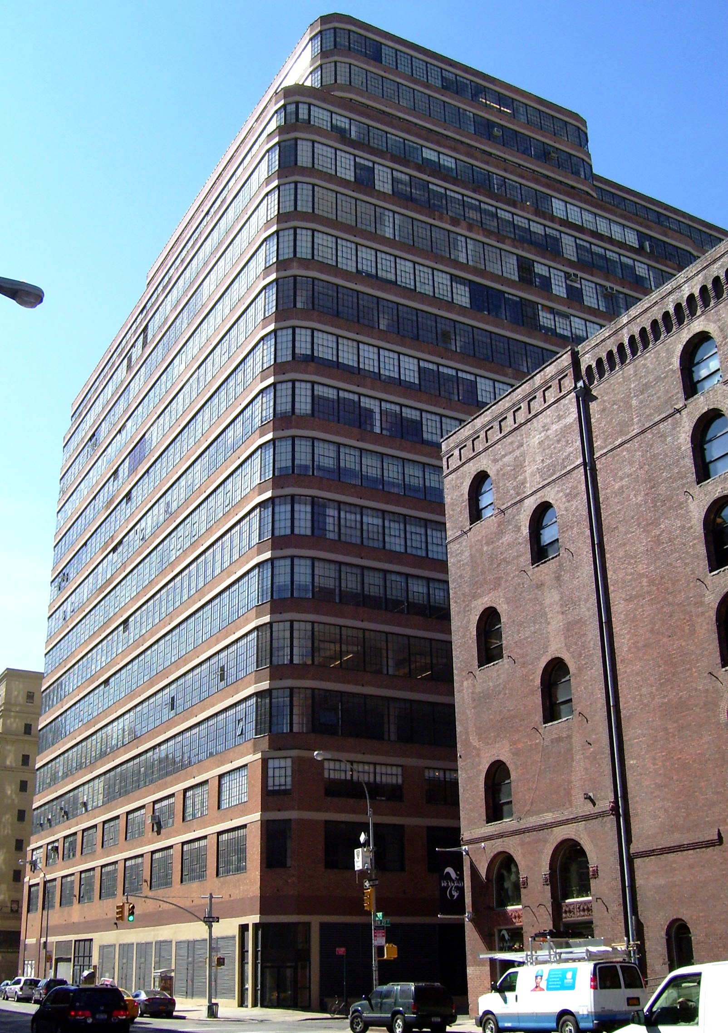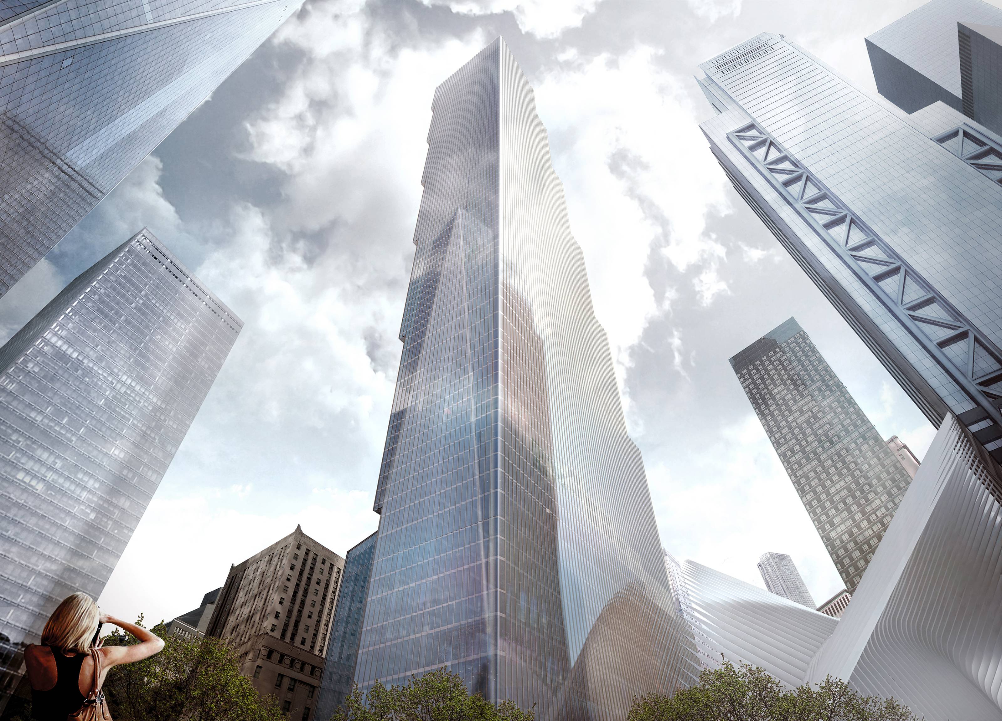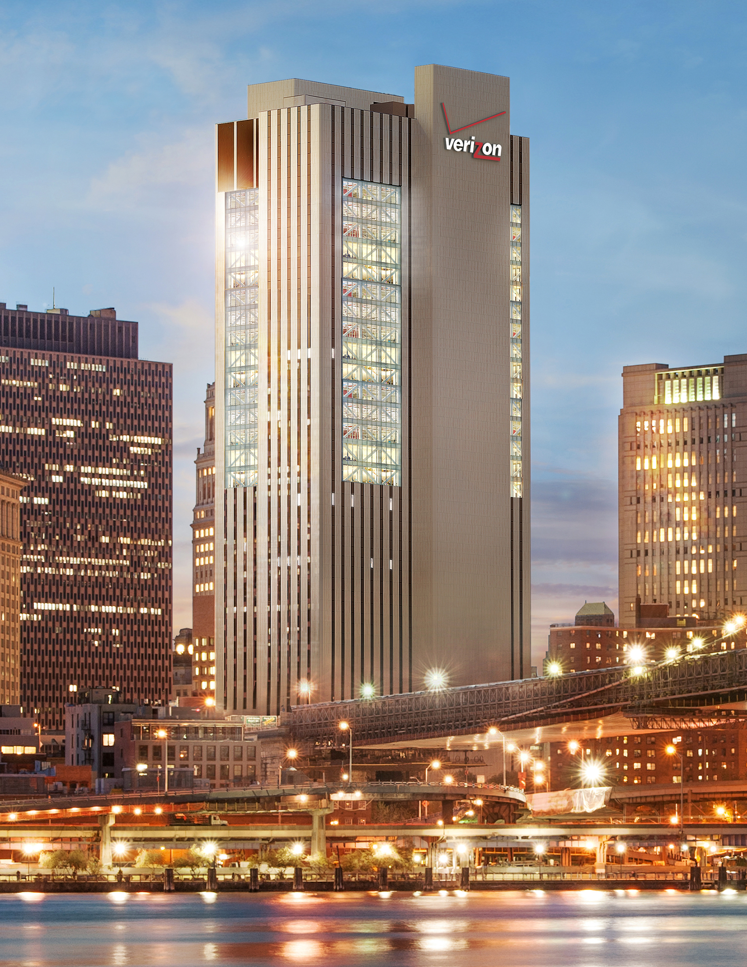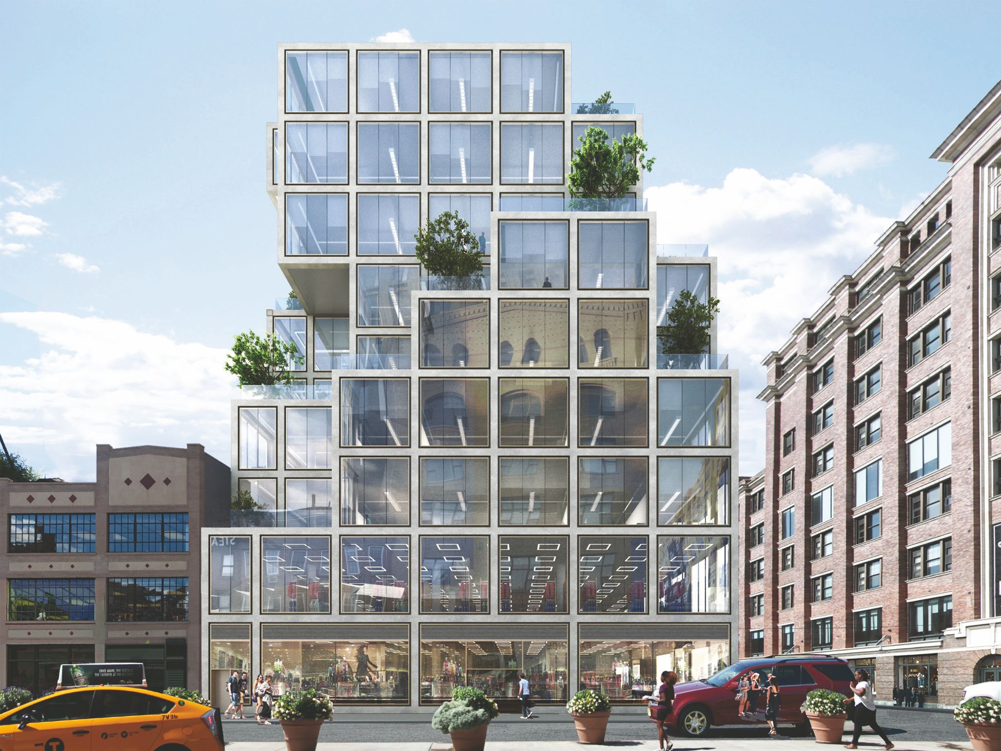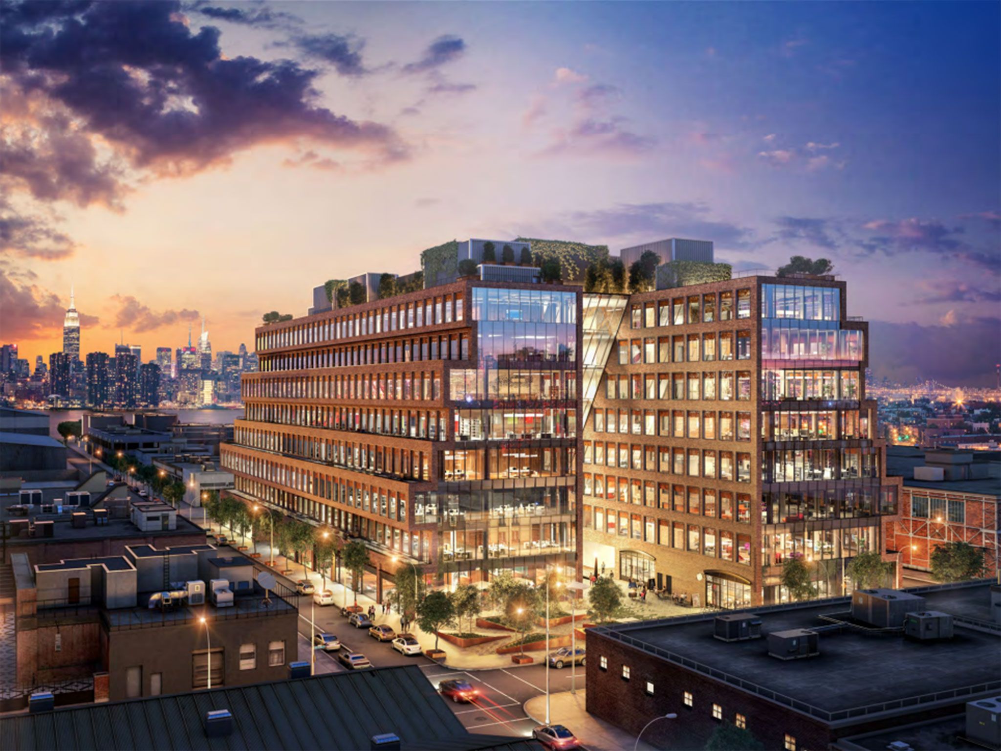Ground-Floor Retail Planned In 20-Story Office Building At 601 West 26th Street, West Chelsea
RXR Realty is planning to convert the ground floor of the Starrett-Lehigh Building – a 20-story, 2.3-million square-foot office building at 601 West 26th Street, in West Chelsea – into 50,000 square feet of retail space. The building, built in 1931 and designed by Cory & Cory, is an individual landmark and sits within the West Chelsea Historic District, which means the Landmarks Preservation Commission must approve the plans. According to Crain’s, new retail will span the full length of Eleventh Avenue between West 26th and 27th Streets. Verizon previously occupied the ground and second floors of the property along Eleventh Avenue but agreed to relocate within the building. An architecture firm has not been selected, although construction is tentatively expected to begin next year.

