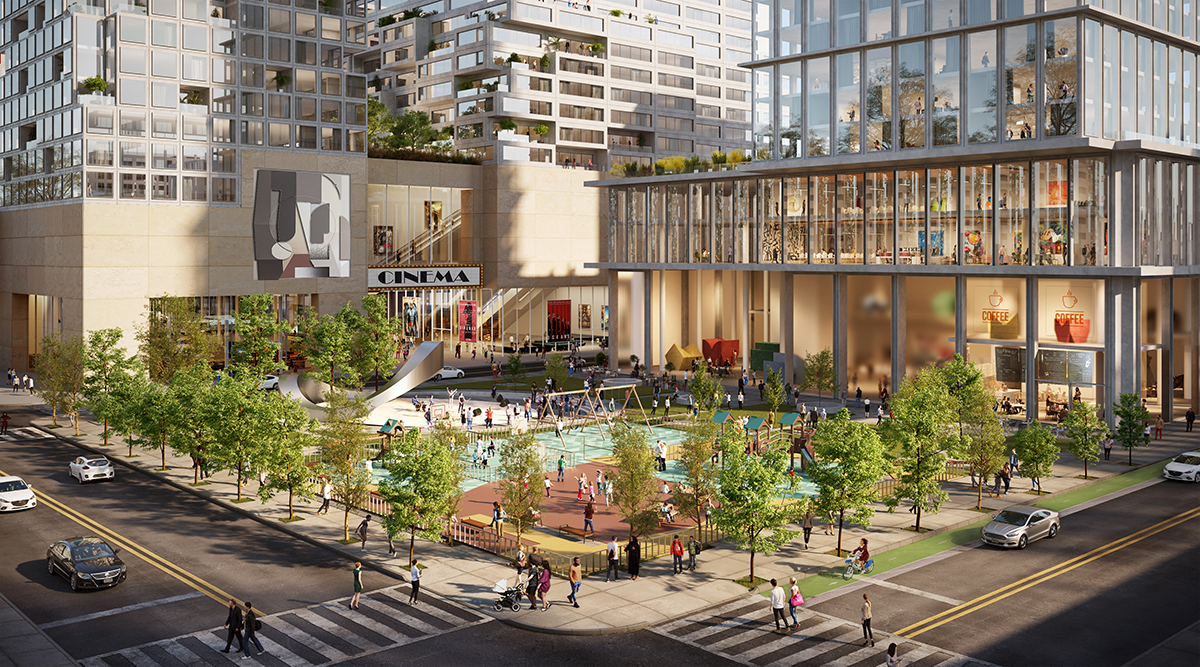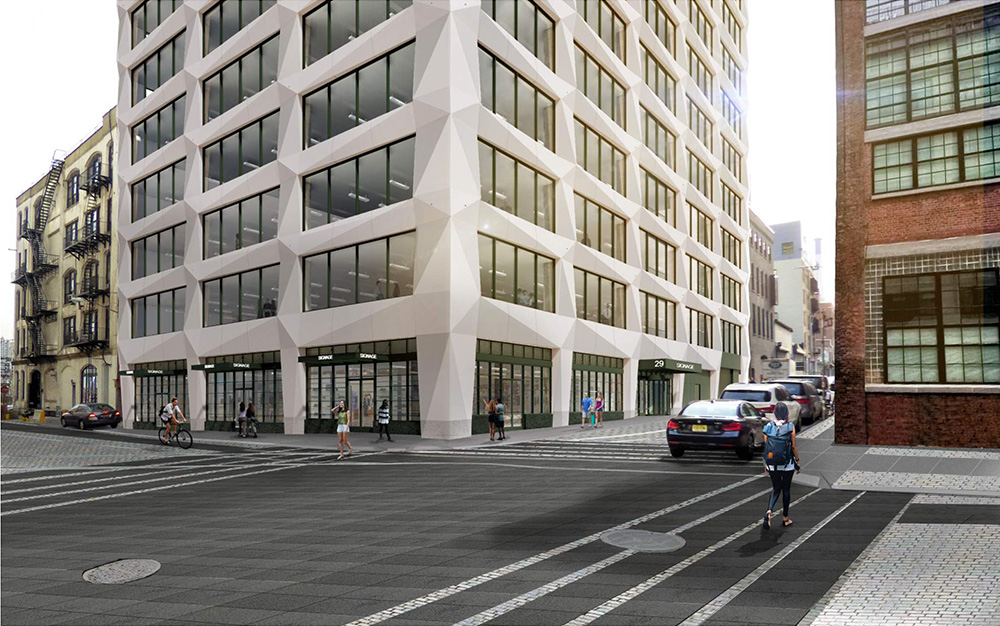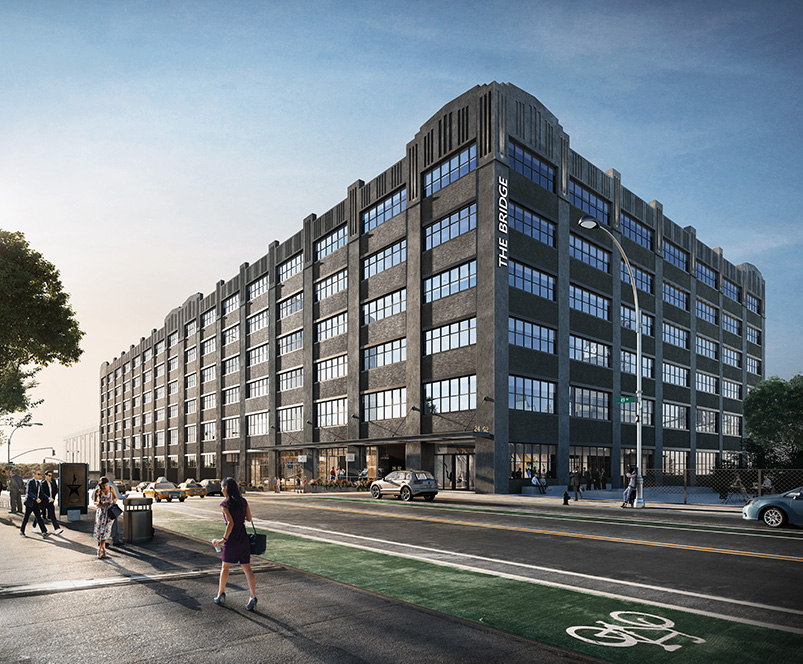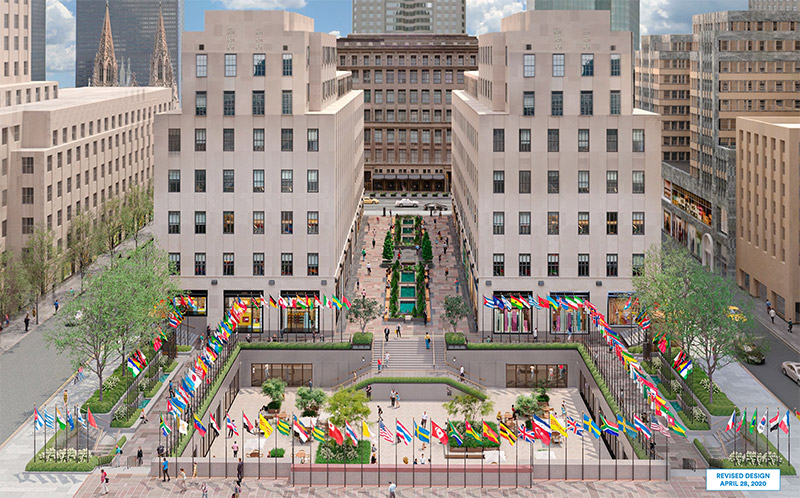MdeAs Architects Proposes Renovations to Landmarked Office Building at 140 West 57th Street in Midtown
The Landmarks Preservation Commission is set to review proposals for the renovation of a 14-story office building at 140 West 57th Street in Midtown. Designed by MdeAs Architects, the scope of work involves alterations to the main façade along West 57th Street, changes to exterior elements at the rear courtyard elevation, renovation of interior spaces, and a partial roof-level expansion.





