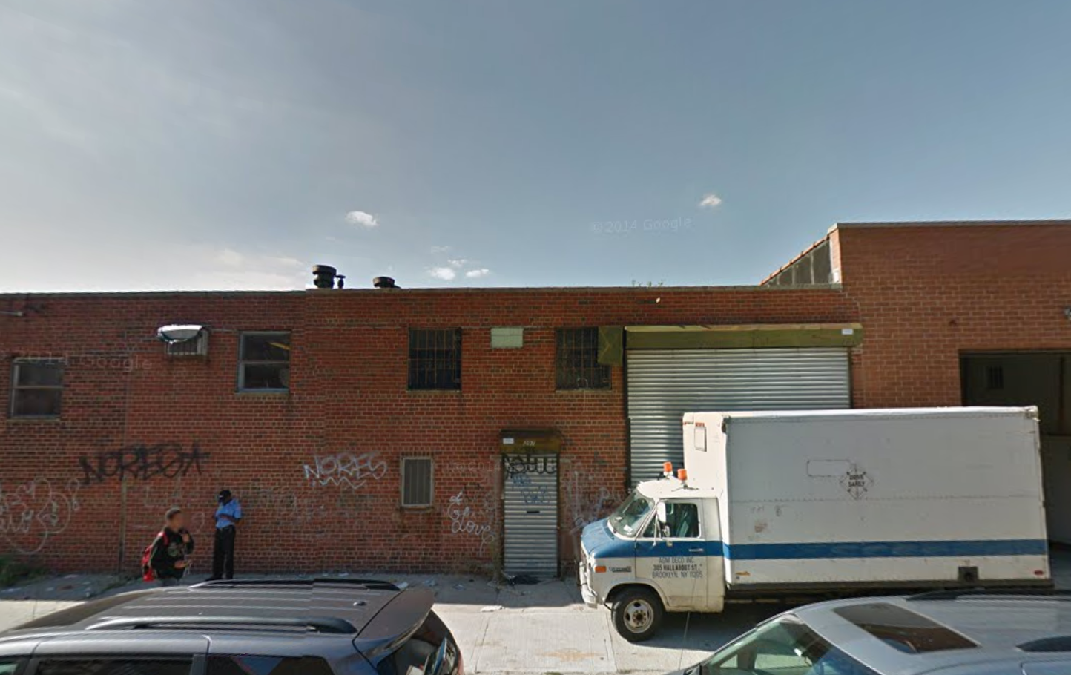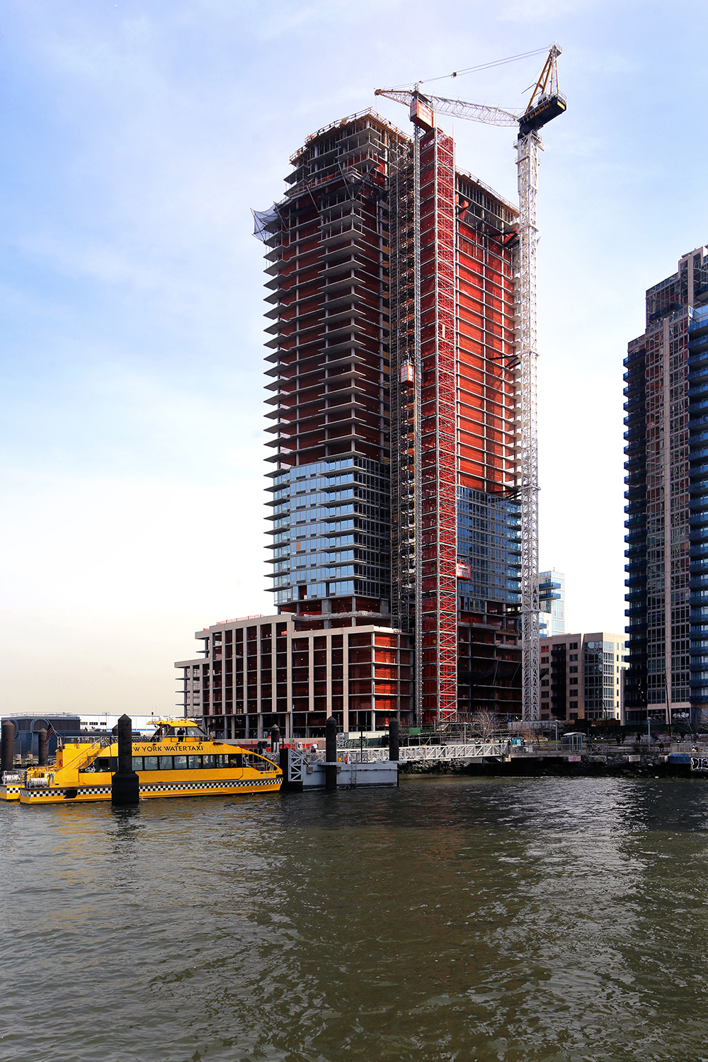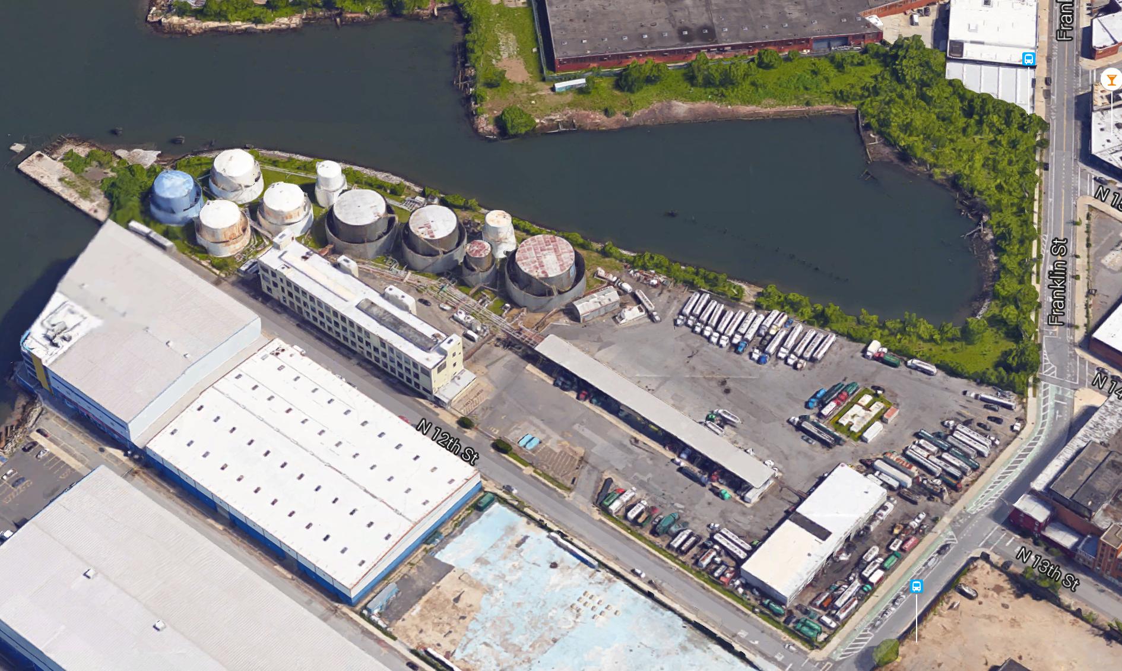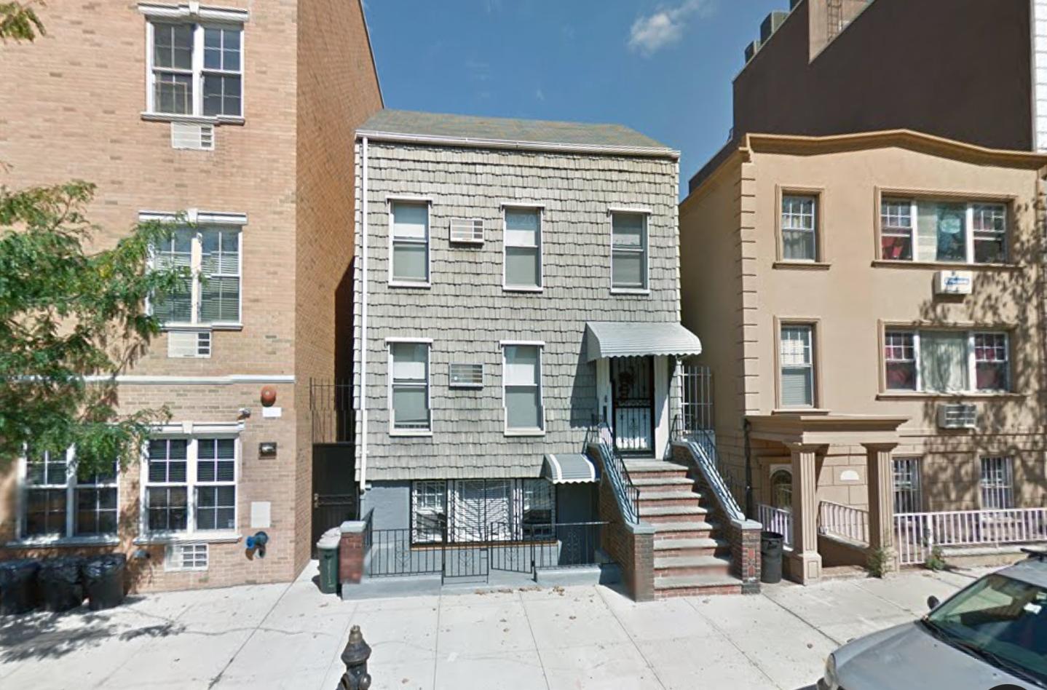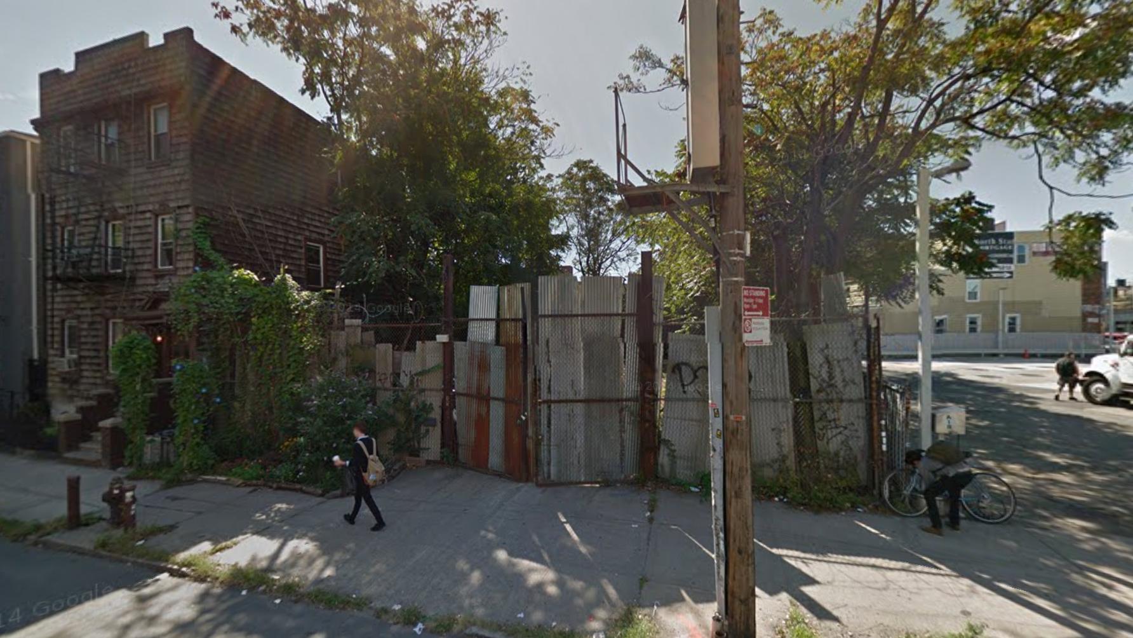Two Six-Story, Seven-Unit Residential Buildings Filed At 301 Wallabout Street, Williamsburg
Brooklyn-based Cipco Developers has filed applications for two six-story, seven-unit residential buildings at 299-301 Wallabout Street, in the Broadway Triangle section of Williamsburg, located a block from the Lorimer Street stop on the J/M trains. Each structure will measure 10,165 square feet and individual residential should average 1,452 square feet. Larger, family-sized apartments are in the works here, likely to accommodate the neighborhood’s Hasidic Jewish population. Both structures will be topped by penthouse levels, and a total of six parkings spaces and 20 bicycle storage spaces will be located on the ground and cellar levels. Hahram Tehrani’s Jamaica-based BTE Design Services is the applicant of record. A 60-foot-wide, single-story warehouse must first be demolished.

