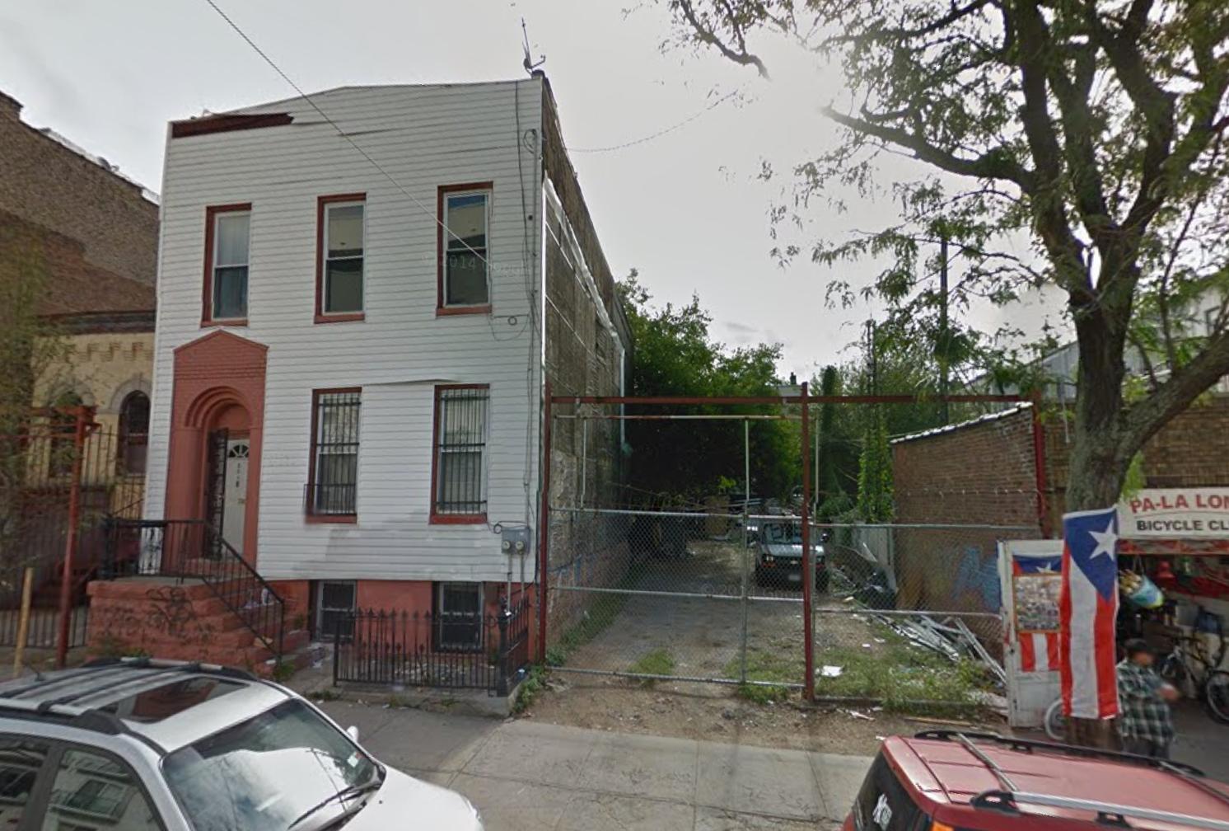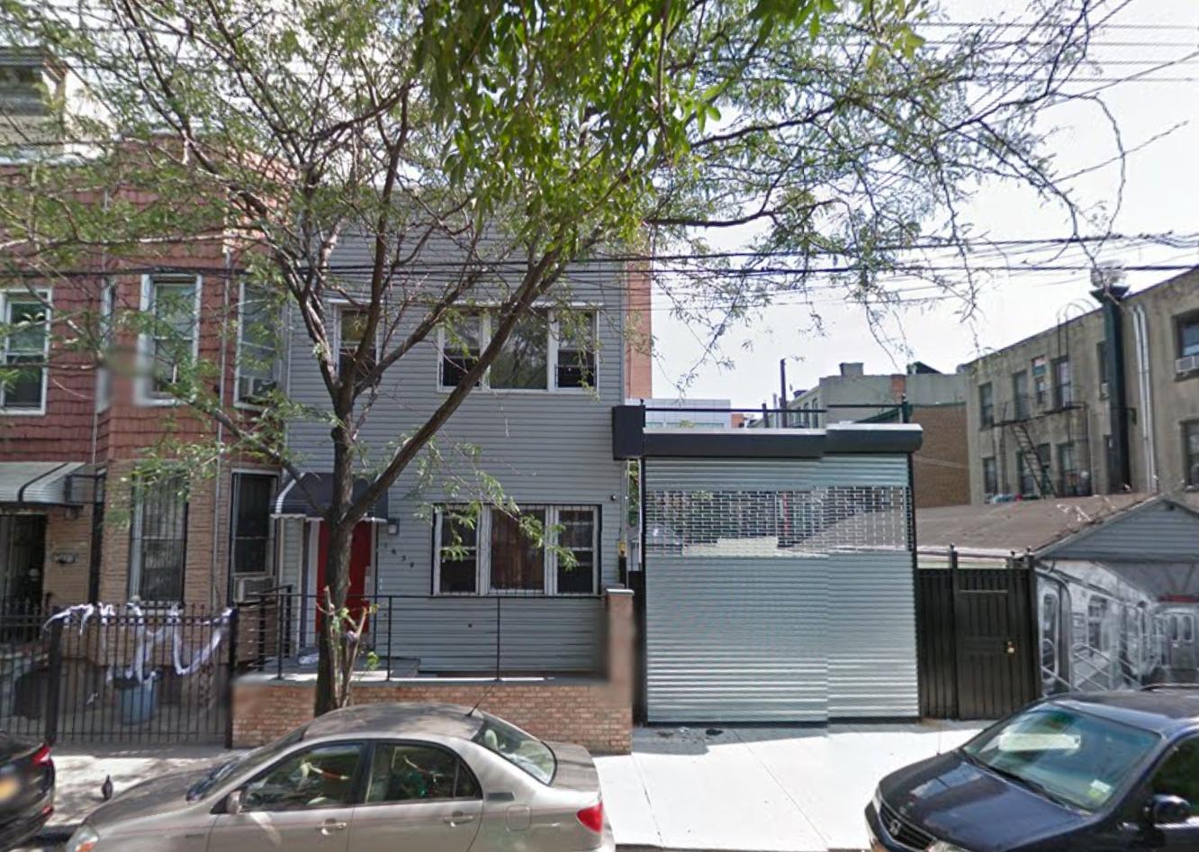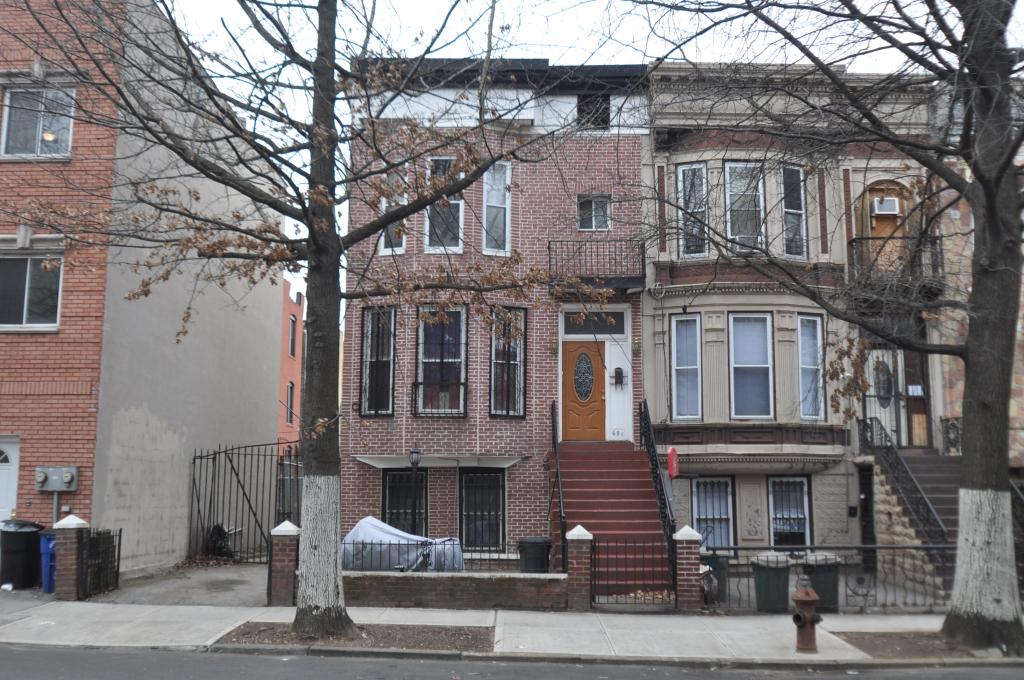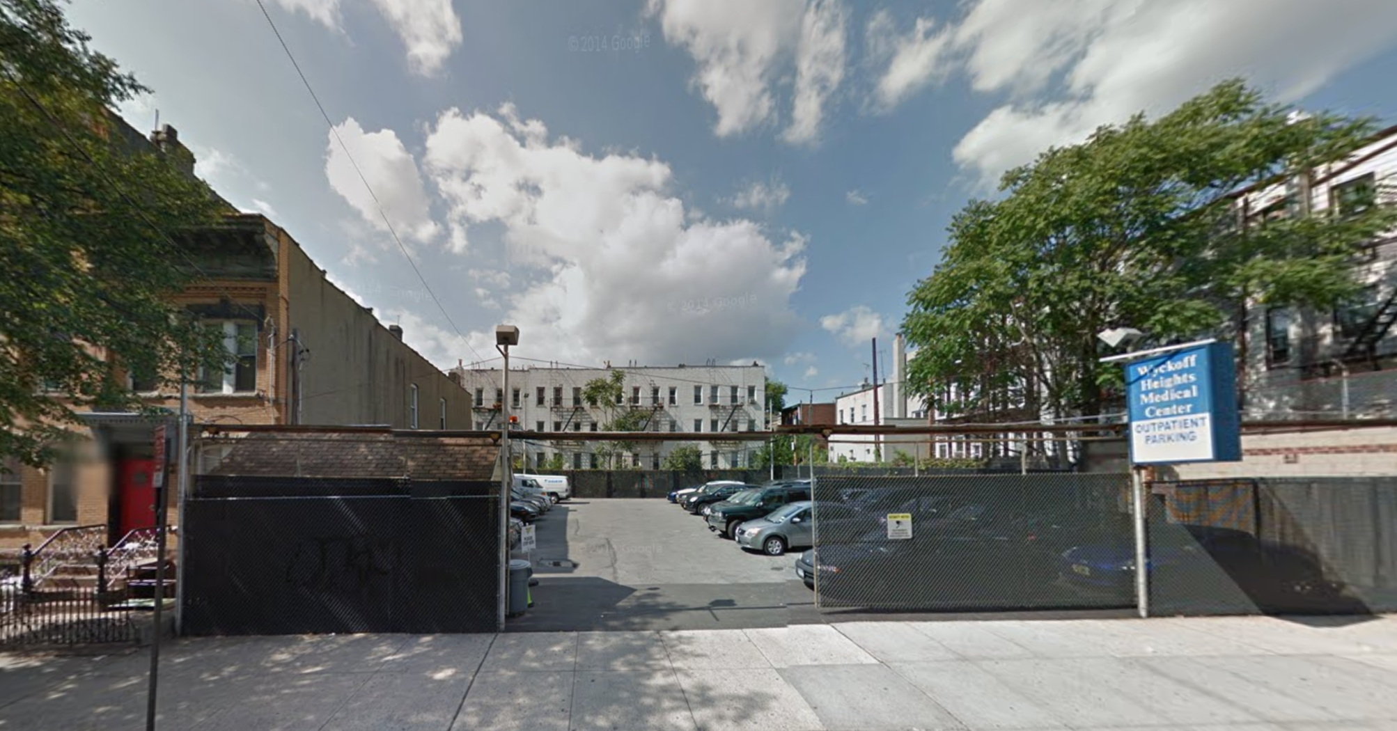Five-Story, 16-Unit Residential Building Filed at 364 Harman Street, Bushwick
Brooklyn-based Zephyr Construction Management has filed applications for a five-story, 16-unit residential building at 364 Harman Street, in Bushwick, located three blocks from the Knickerbocker Avenue stop on the M train. The structure will encompass 15,845 square feet, and its residential units should average 686 square feet apiece, indicative of rental apartments. Amenities listed in the Schedule A include an eight-car parking lot behind the building, a bicycle storage room, a lobby with a recreation room, and a rooftop terrace. Greenwich Village-based De-Jan Lu is the architect of record. The 48-foot-wide site is currently occupied by a two-story townhouse. Demolition permits were filed for it in November.





