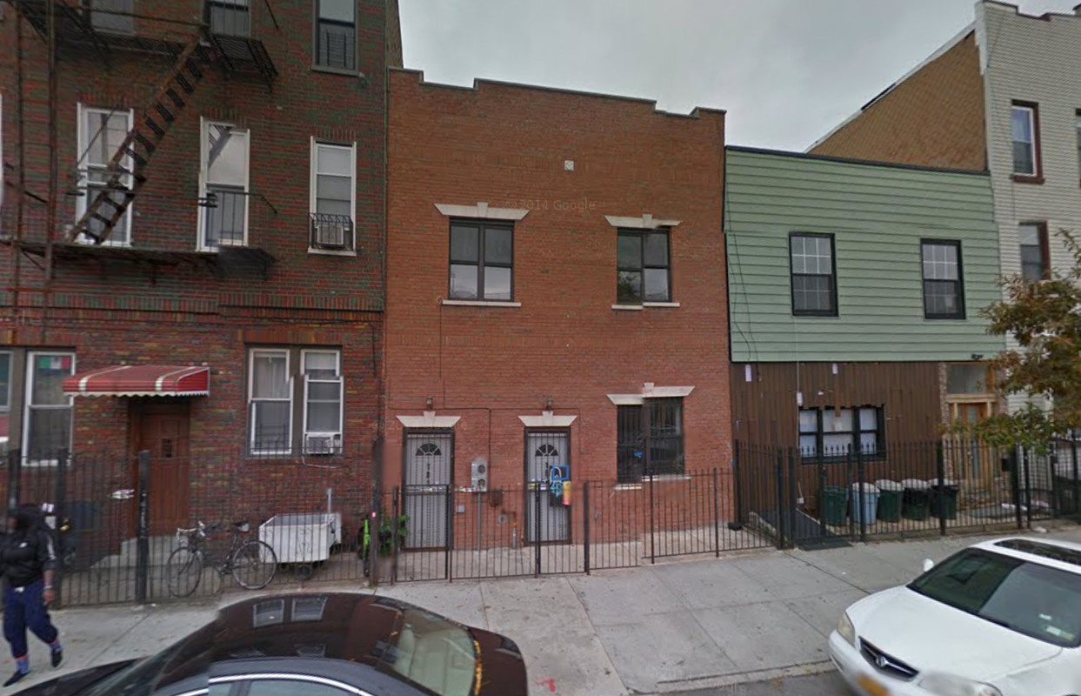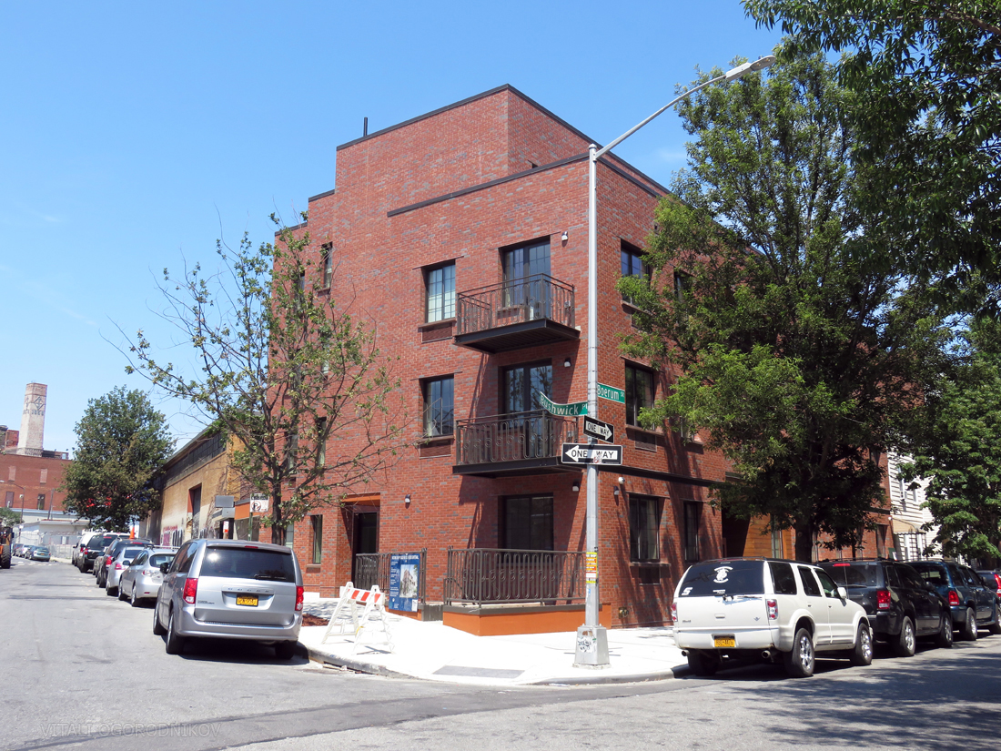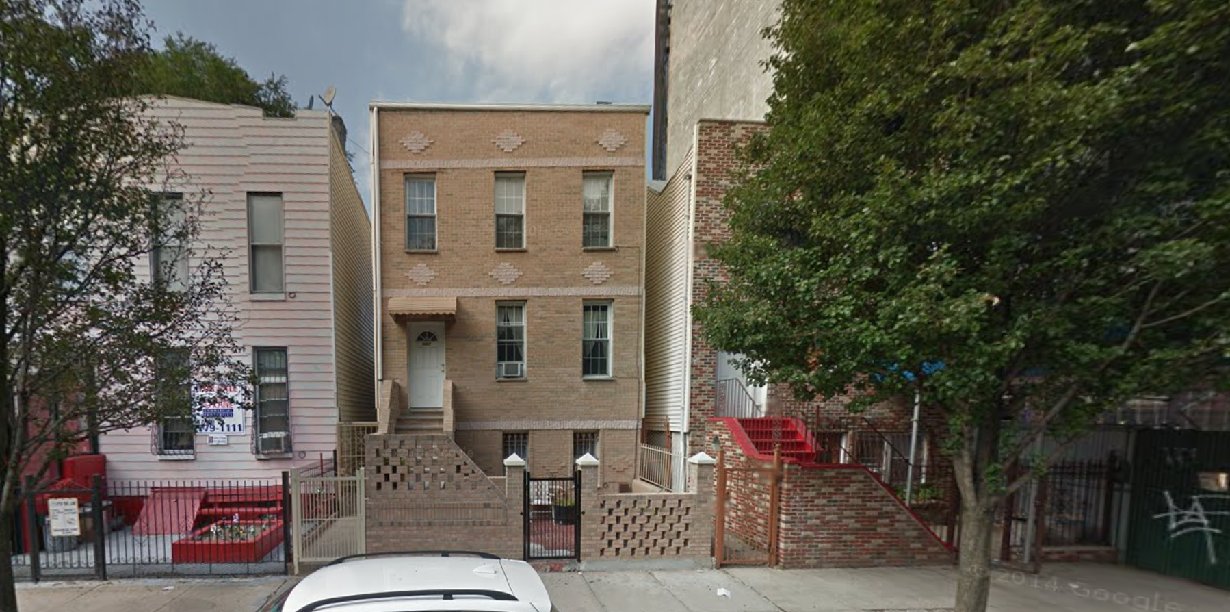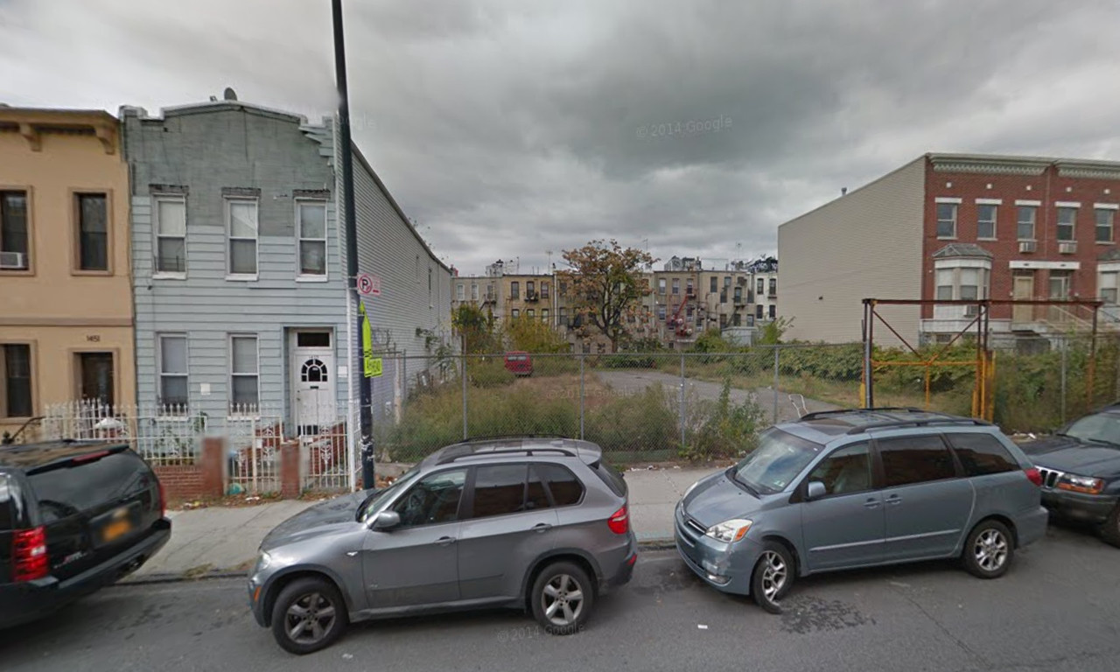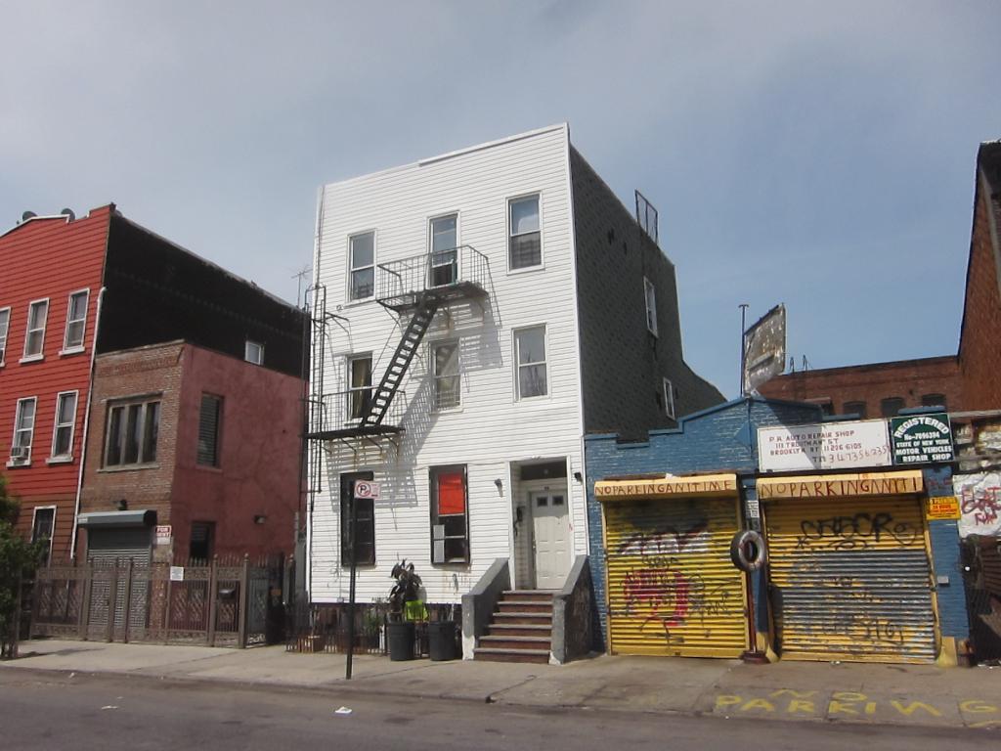Four-Story, Eight-Unit Residential Building Planned at 181 Troutman Street, Bushwick
Property owner Lazer Waldman, doing business as an anonymous Brooklyn-based LLC, has filed applications for a four-story, eight-unit residential building at 181 Troutman Street, in western Bushwick. The structure will measure 7,489 square feet and its residential unit should average 687 square feet apiece, indicative of rental apartments. There will be two apartments per floor, although one of the top-floor units will feature space in an upper penthouse level. Bahram M. Tehrani’s Jamaica-based BTE Design Services is the architect of record. The 25-foot-wide, 2,500-square-foot property is currently occupied by a two-story, multi-family brick building. Demolition permits haven’t been filed. The Central Avenue stop on the M train is six blocks away.

