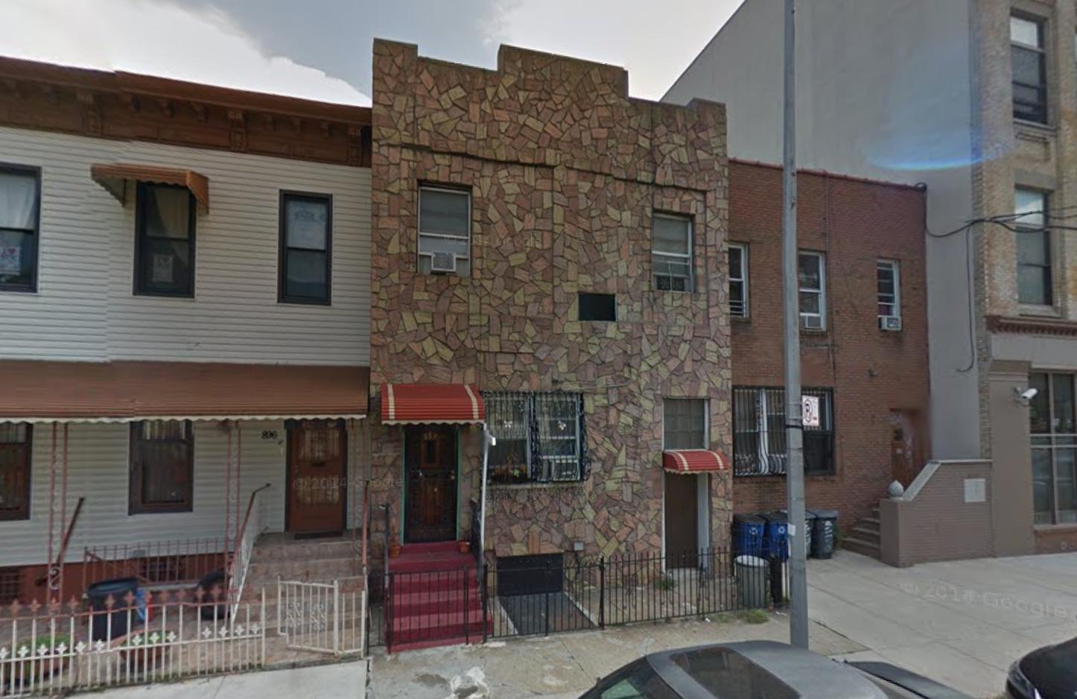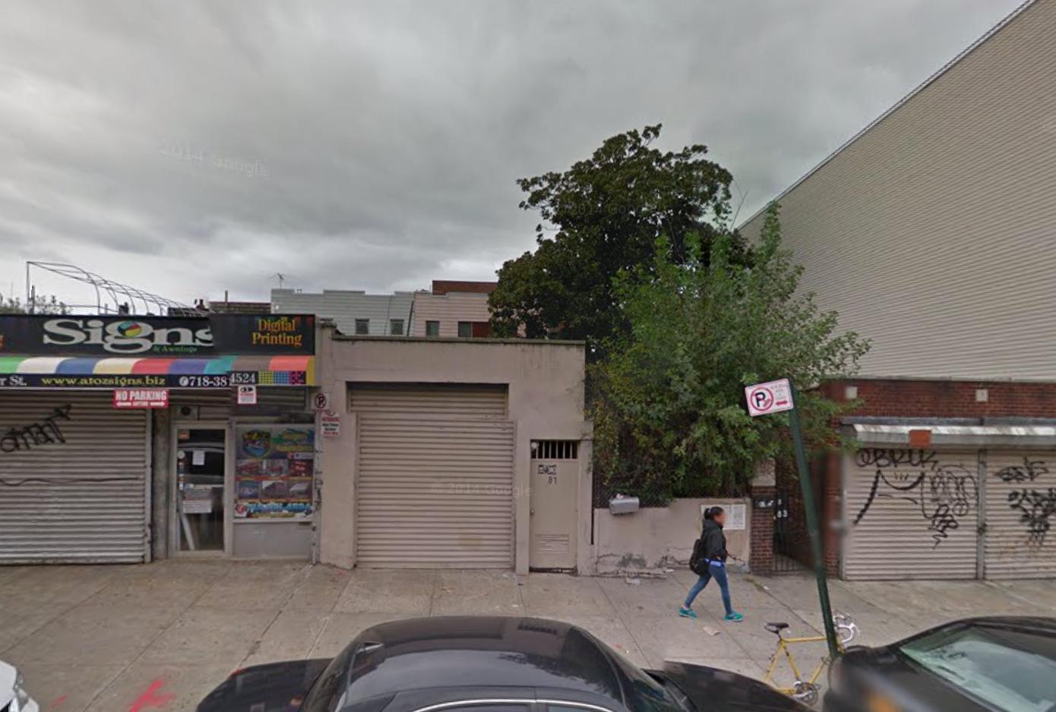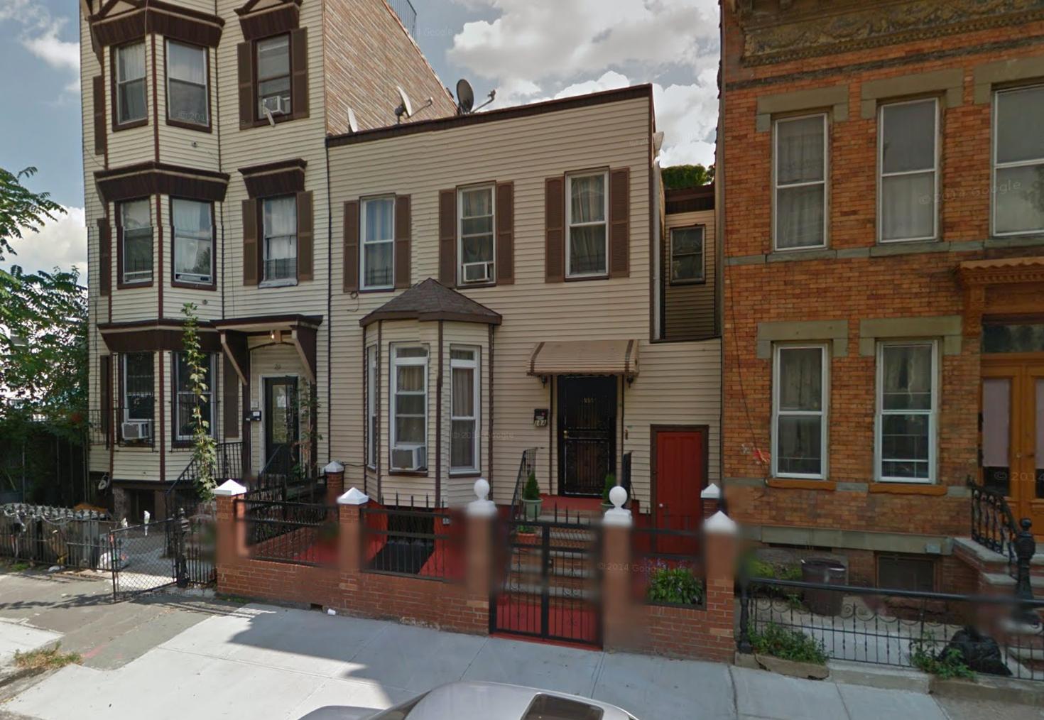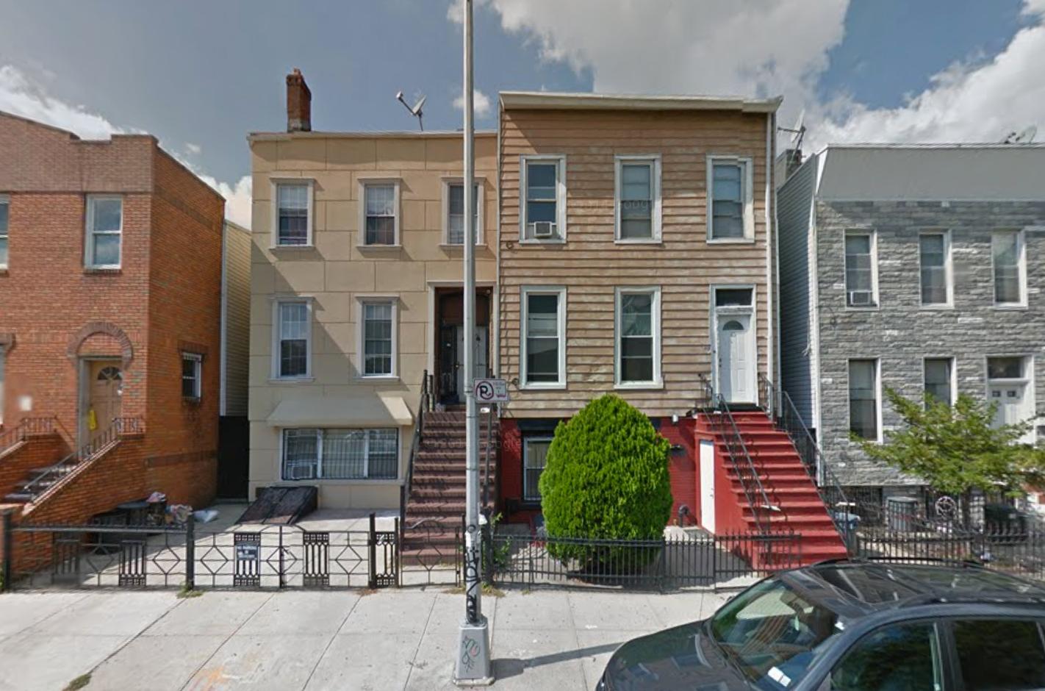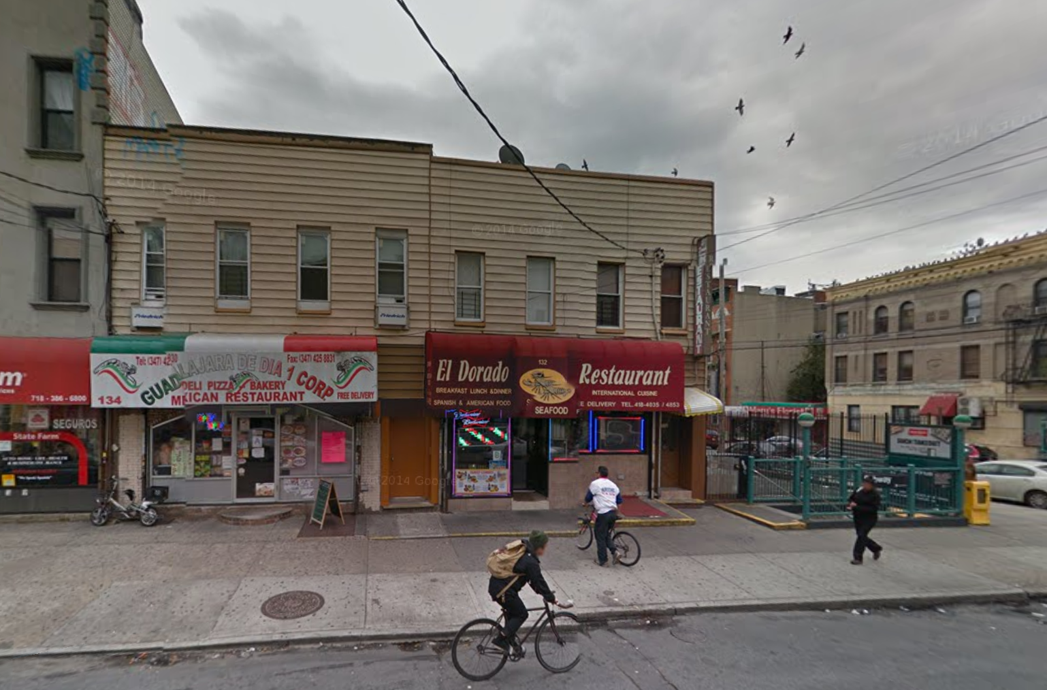Four-Story, Seven-Unit Residential Building Filed At 894 Willoughby Avenue, Bushwick
Brooklyn-based Infinity Properties, headed by Isaac Dana, has filed applications for a four-story, seven-unit residential building at 894 Willoughby Avenue, in western Bushwick, located four blocks from the Myrtle Avenue stop on the J, M, and Z trains. The new structure will measure 5,027 square feet in total and its residential units will average a rental-sized 691 square feet apiece. There will be two units per floor except for the fourth floor, which will have only one. Olabanji Awosika’s Jamaica-based Banji Awosika Architect is the architect of record. Demolition permits were filed this back January to remove the site’s existing two-story, 22-foot-wide townhouse.

