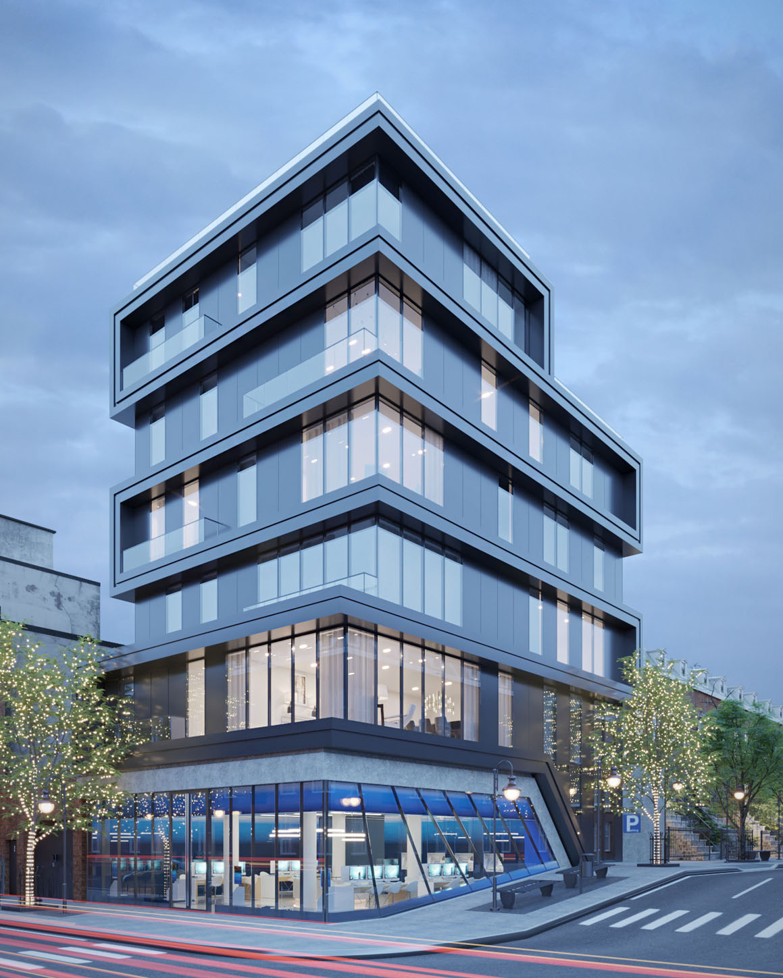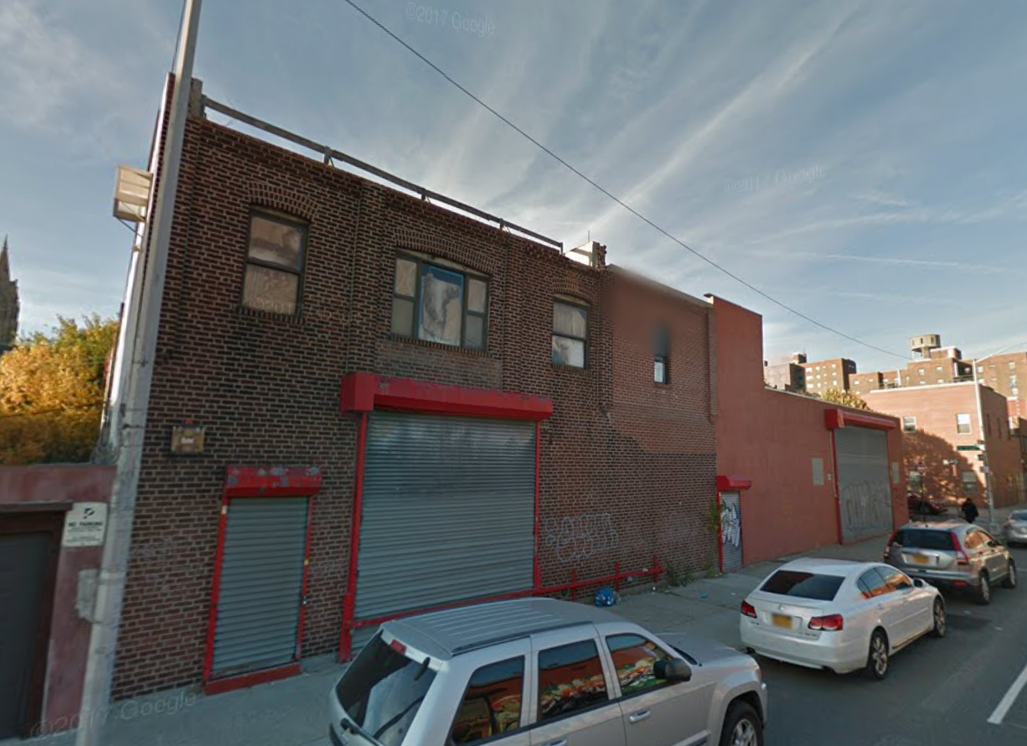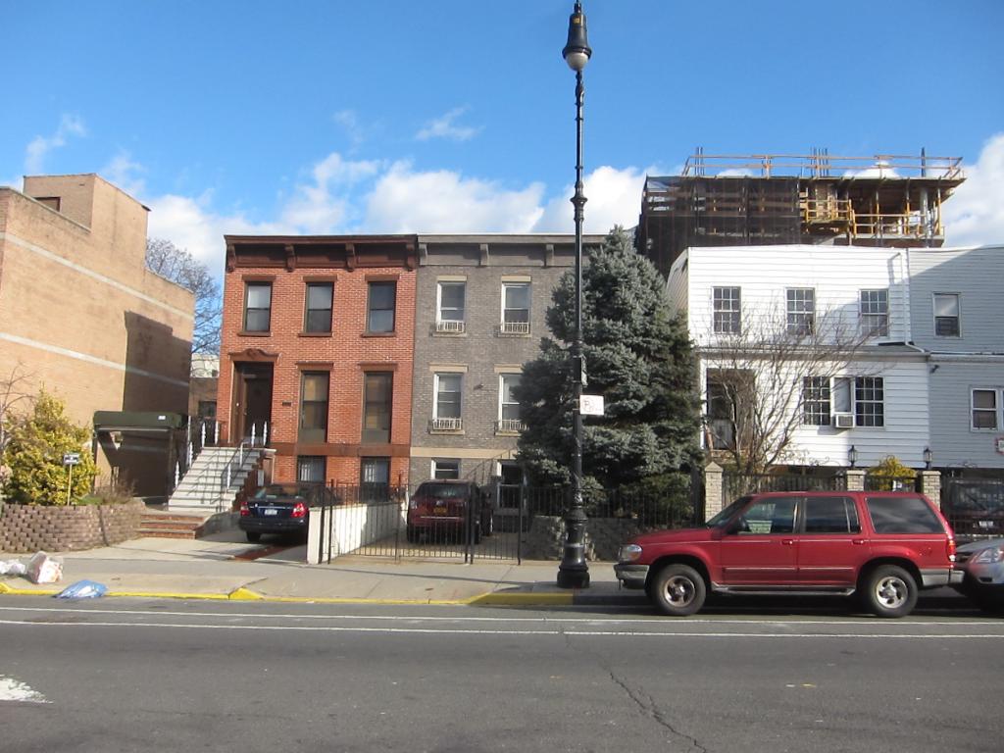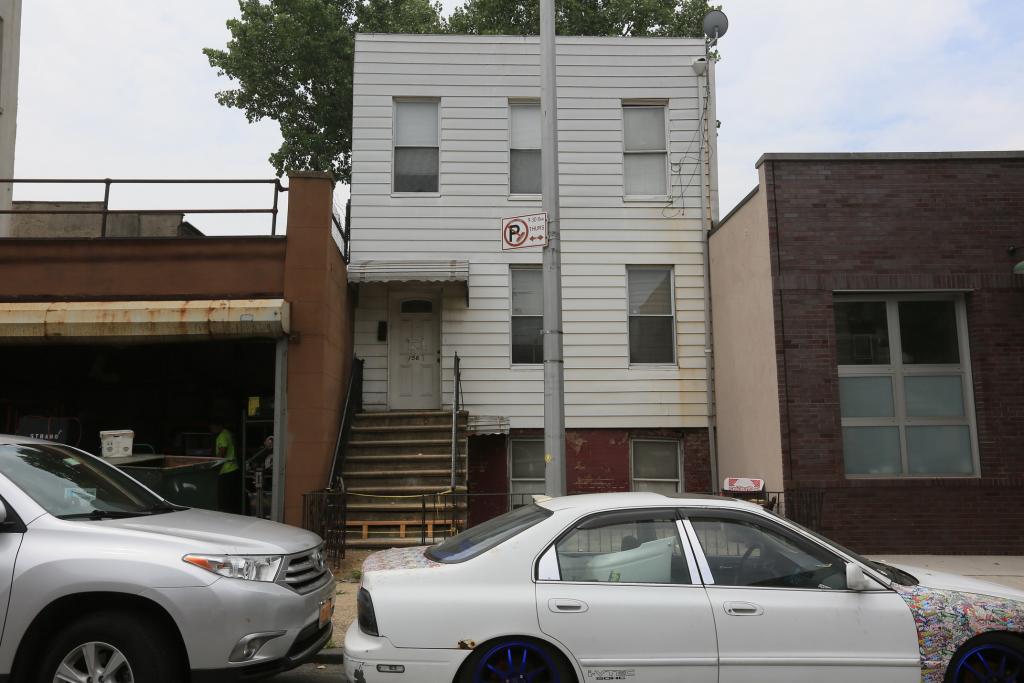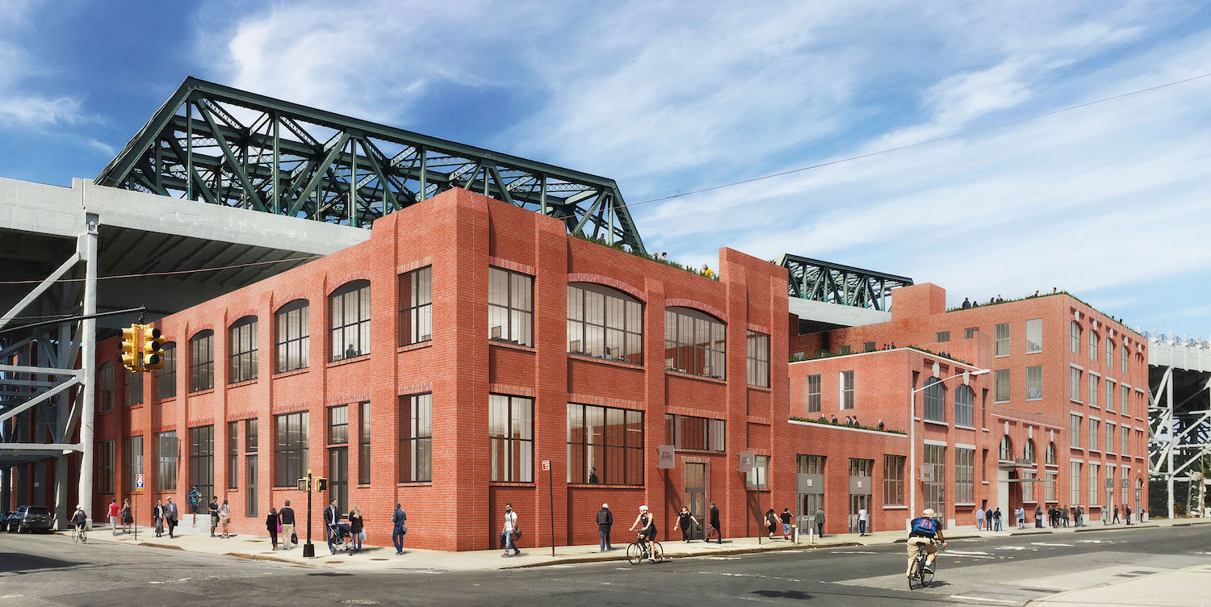The New York City School Construction Authority (SCA) has filed applications for a three-story, 56,856-square-foot expansion of P.S. 32 The Samuel Mills Sprole School at 317 Hoyt Street, in Gowanus. The new addition, with an address of 420 Union Street, will feature administrative offices, a cafeteria, a library, and a lobby on the ground floor, followed by classrooms on the two floors above. A playground will be located on the second floor, as well. The 46-foot-tall structure will most likely be built on the eastern end of the site, where single-story overflow classrooms currently exist. Edelman Sultan Knox Wood Architects will be responsible for the design.

