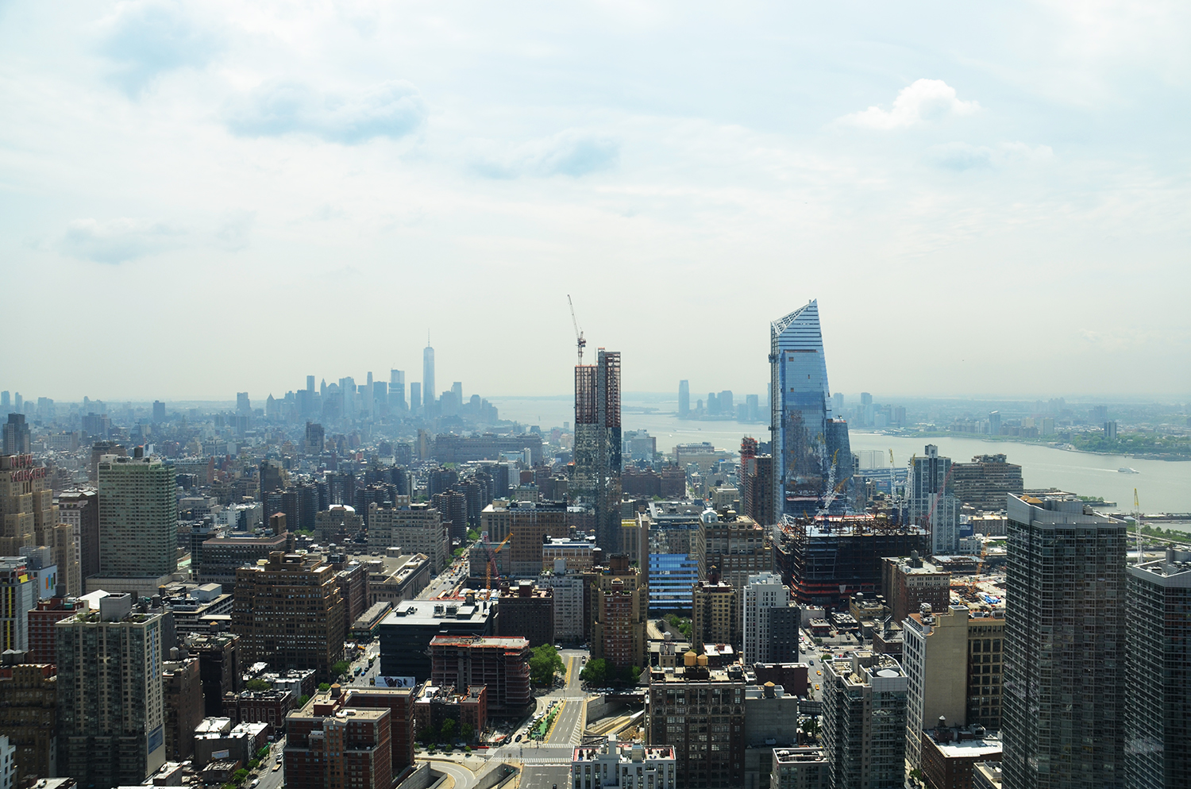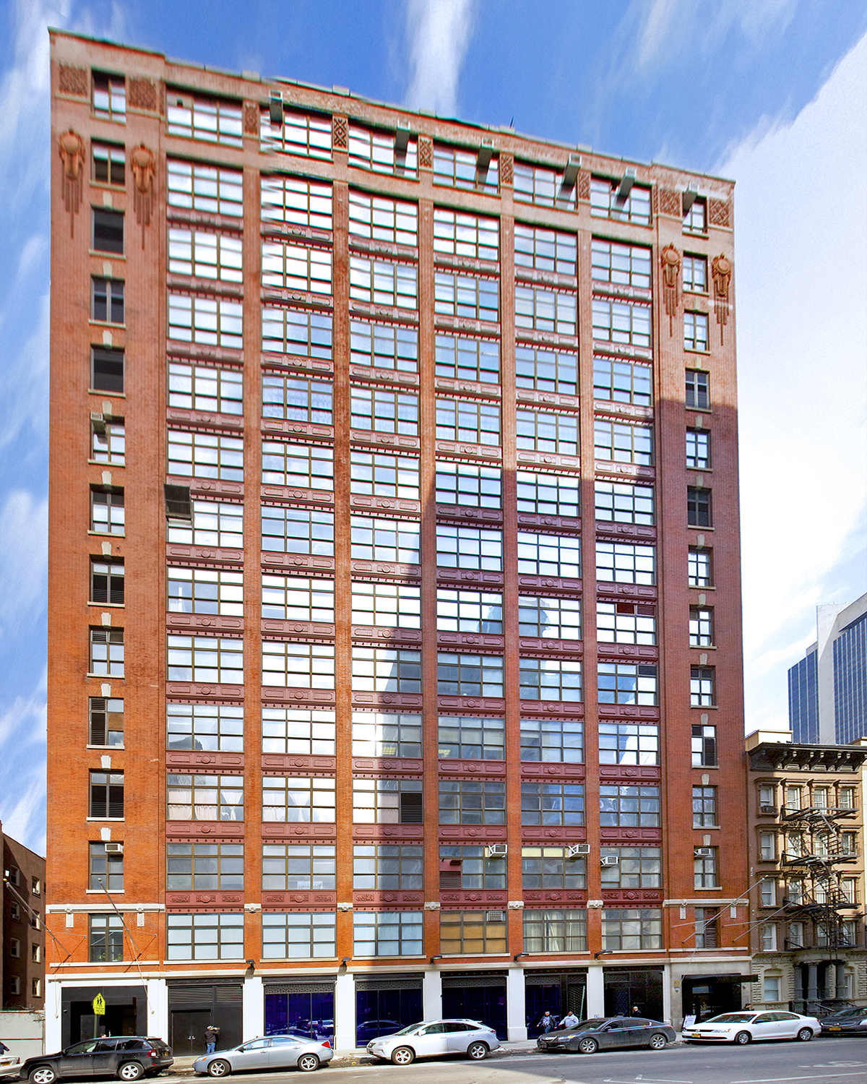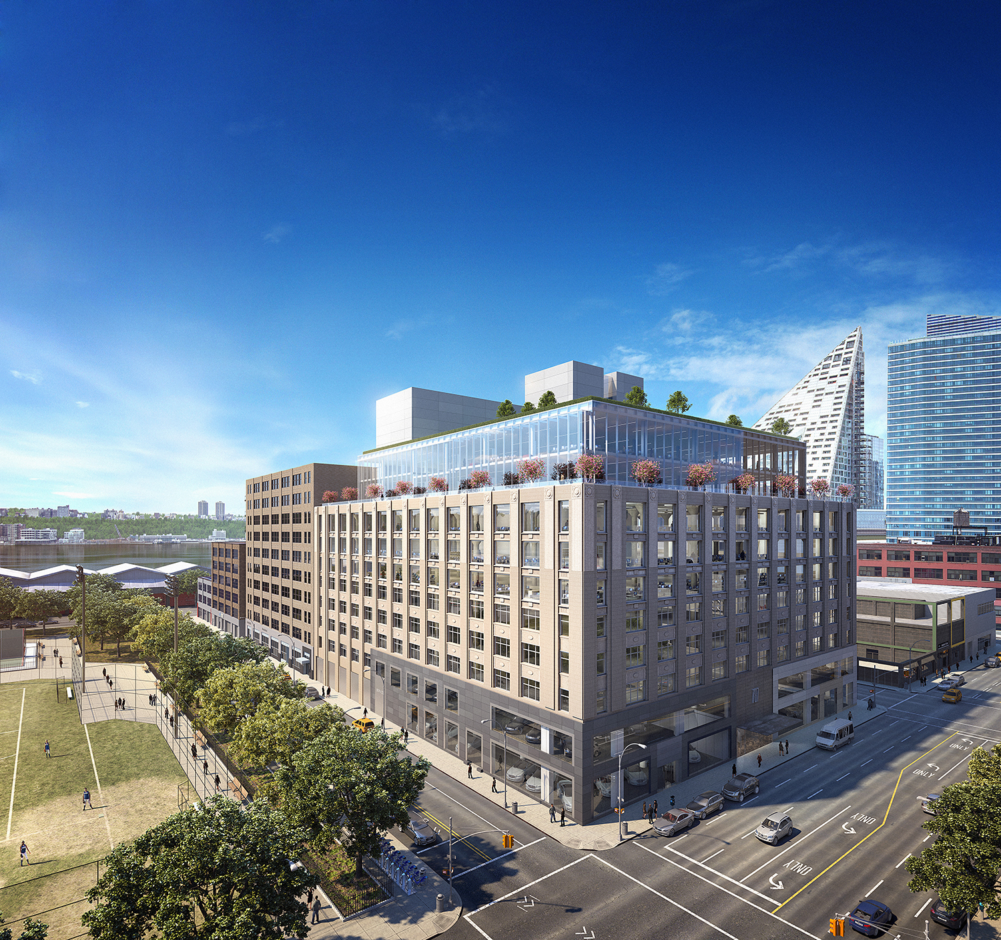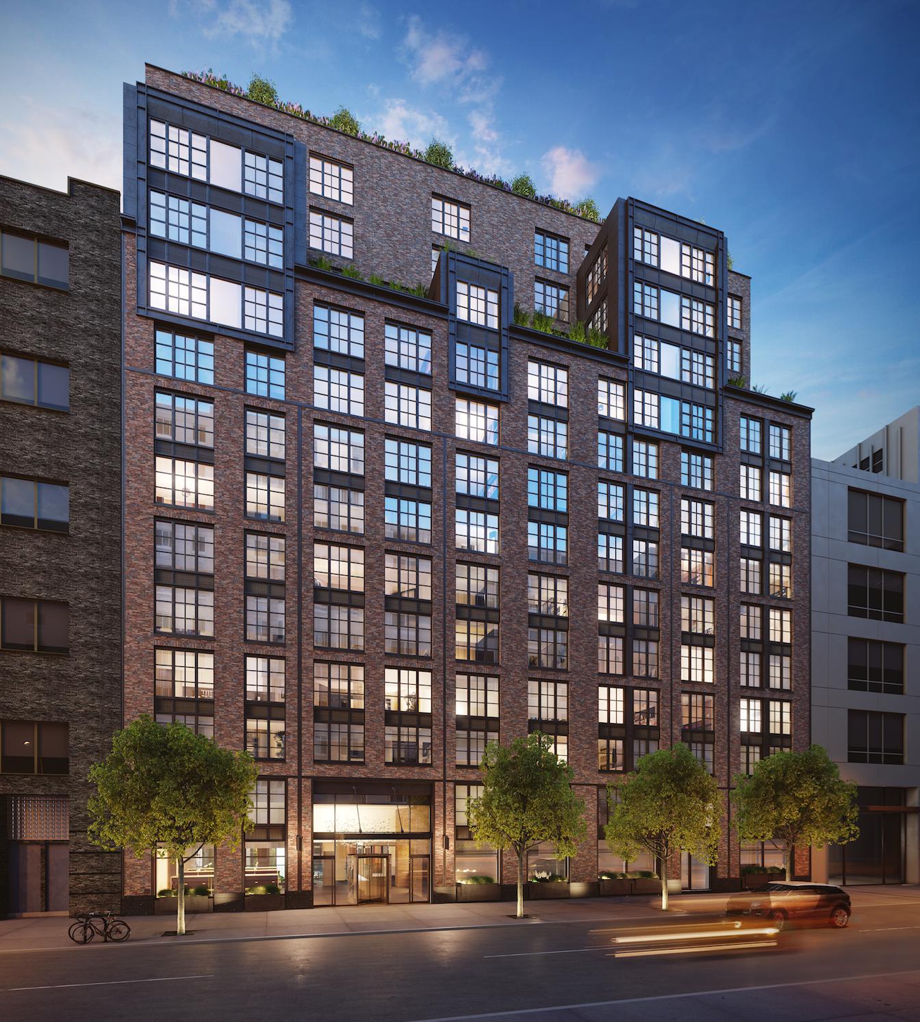In December of 2015, William Maklowe Company and Principal Real Estate Investors acquired the 14-story, 190,000-square-foot former Scribner Printing Plant building – located at 311 West 43rd Street, in Hell’s Kitchen – for $107 million. Now, the owners are are renovating the former industrial property into modern office space, dubbed The Press, according to Commercial Observer. The renovations include a redesigned lobby, a new canopy over the entrance, new windows, and a top-down revitalization of the interior. Some of the vacant floors will see a more extensive overhaul, like the 12,749-square-foot eleventh floor, which will get a high-end kitchen, and glass conference rooms. Other upgrades include a penthouse lounge, equipped with a pantry, and an outdoor roof deck. Construction is expected to wrap up by the end of the summer. Currently, there’s about 80,000 square feet of vacant space in the building.





