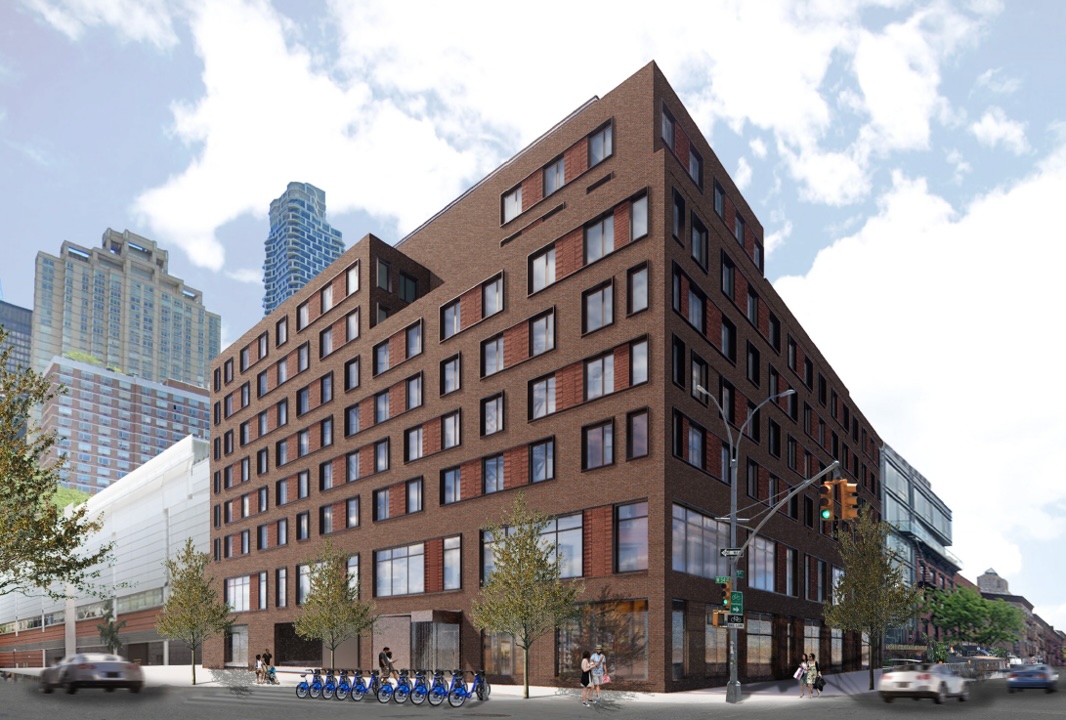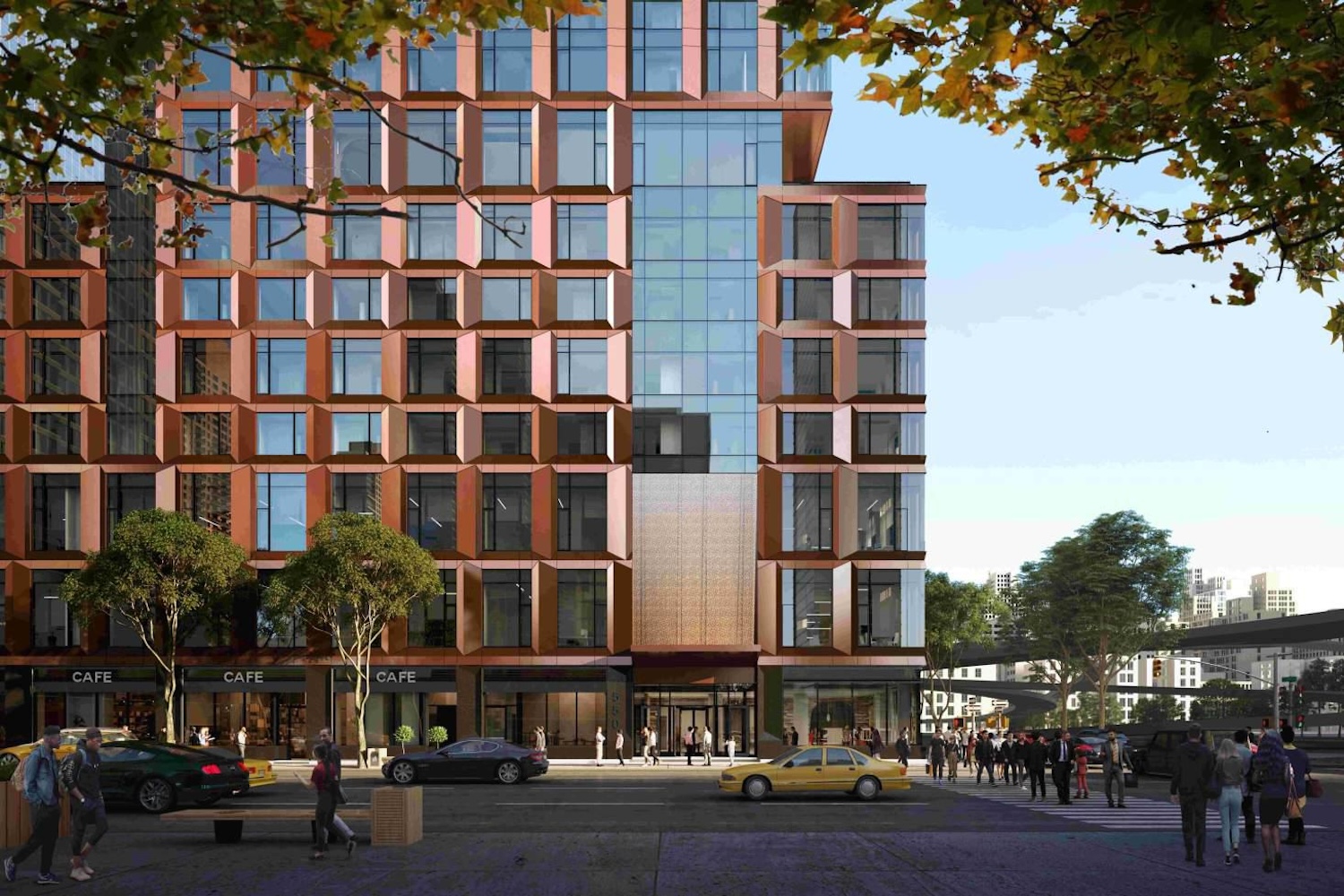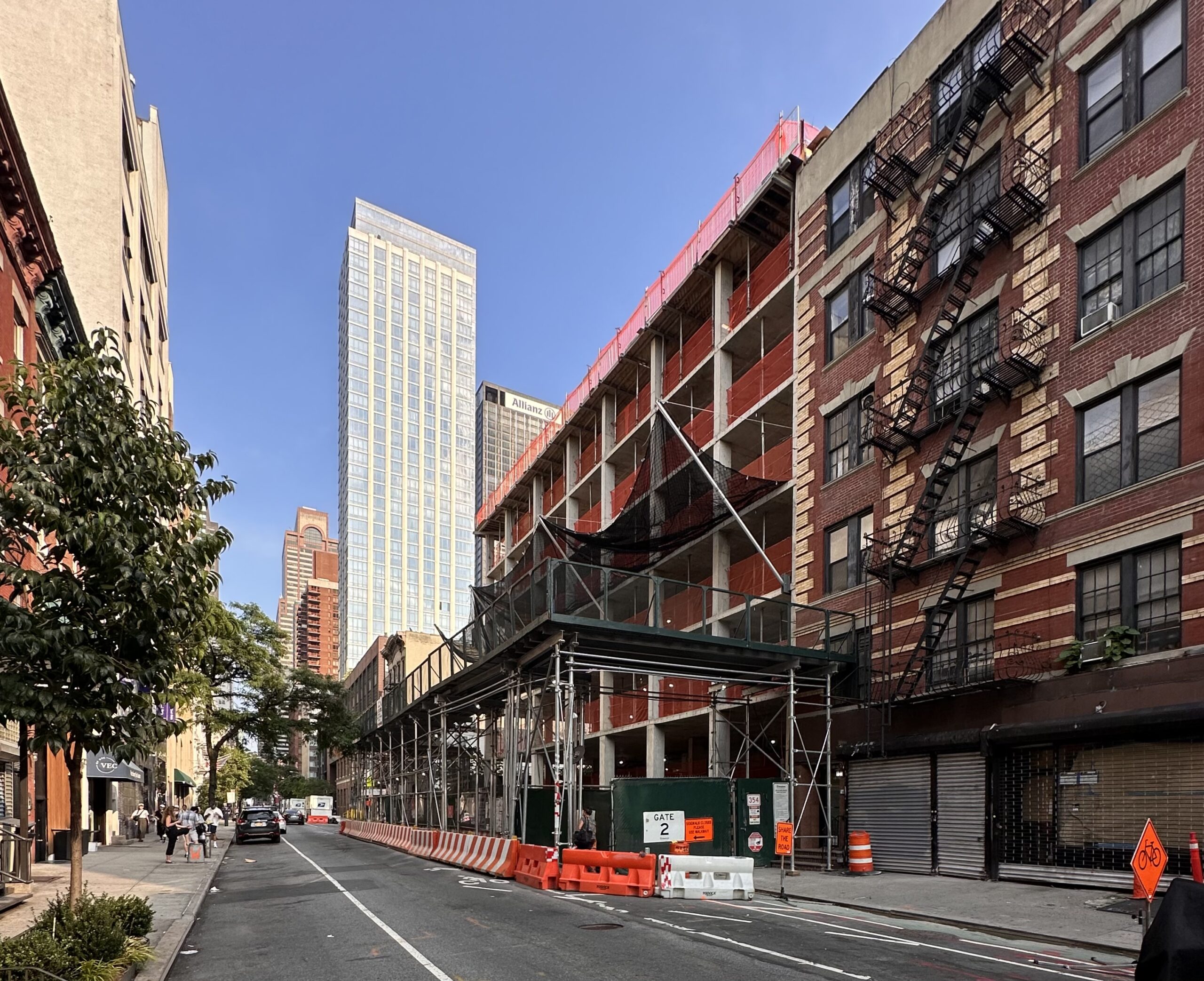Excavation Progresses at 509 West 48th Street in Hell’s Kitchen, Manhattan
Excavation work is moving along steadily at 509 West 48th Street, the site of an eight-story residential building in Hell’s Kitchen, Manhattan. Designed by S9 Architecture and Engineering and developed by Douglaston Development under the West 48 Owner LLC, the 77-foot-tall structure will span 131,720 square feet and yield 158 rental units with an average scope of 795 square feet, as well as a 6,026-square-foot affordable rehearsal and coworking space for artists operated by the non-profit IndieSpace on the ground floor, and a public open space designed and maintained by the New York City Department of Parks and Recreation. The project is alternately addressed as 705 Tenth Avenue and is being constructed over active rail tracks on a plot bound by Tenth Avenue, West 48th, and West 49th Streets.




