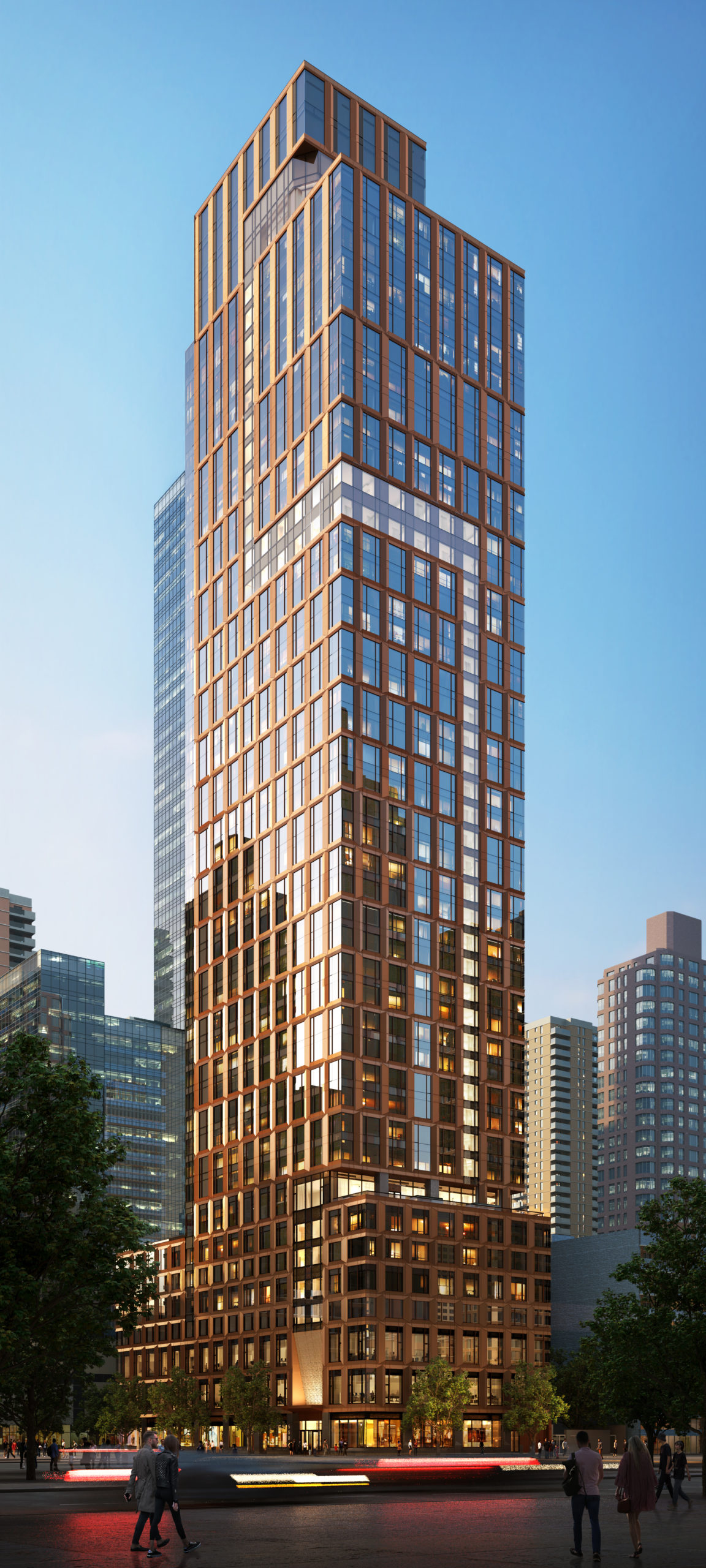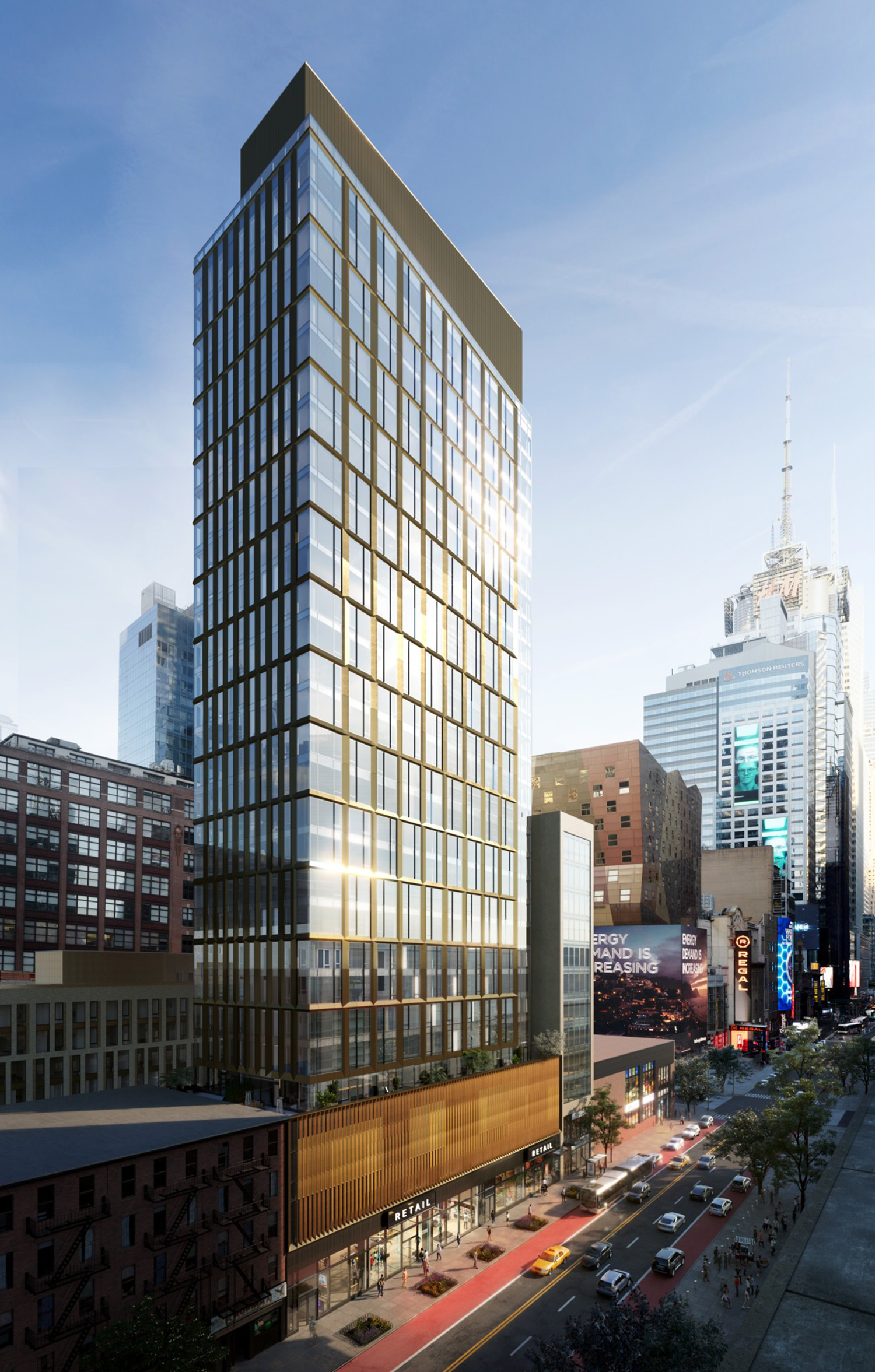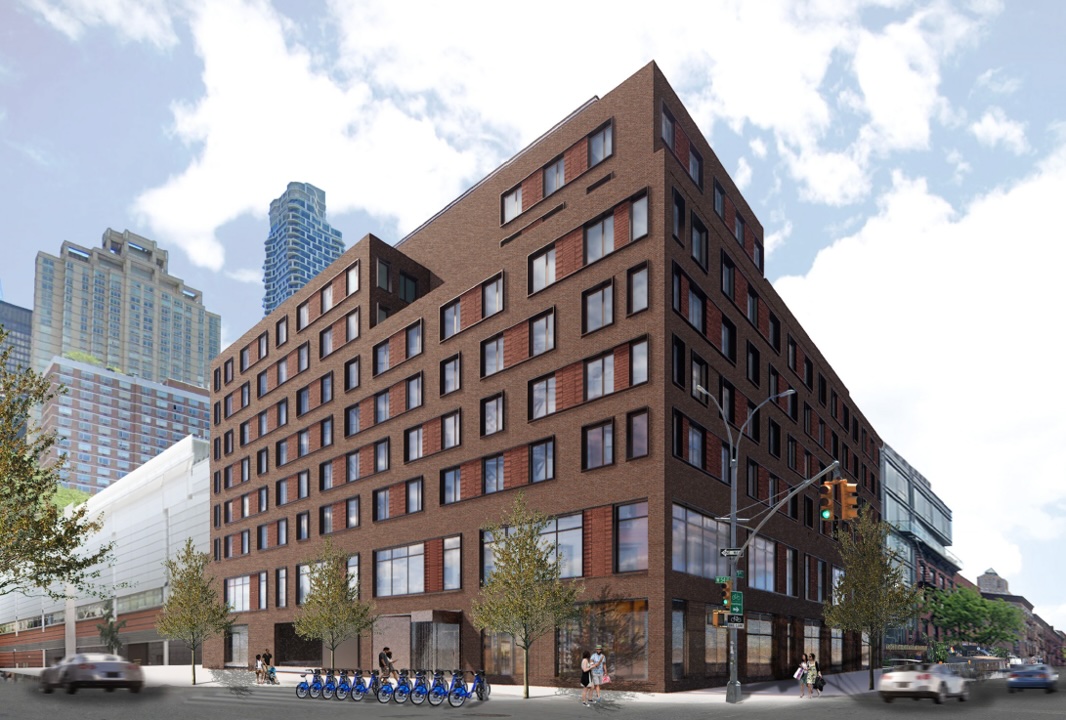Classic Car Club Signs 60,000-Square-Foot Lease At 645 11th Avenue In Hell’s Kitchen, Manhattan
Avison Young recently arranged a 20-year deal to relocate the Classic Car Club, a private automotive club in Manhattan, to 645 11th Avenue in Hell’s Kitchen, Manhattan. The new space, which will be the organization’s new flagship clubhouse, will span more than 60,000 square feet across four floors and the roof of the historic former automotive dealership.





