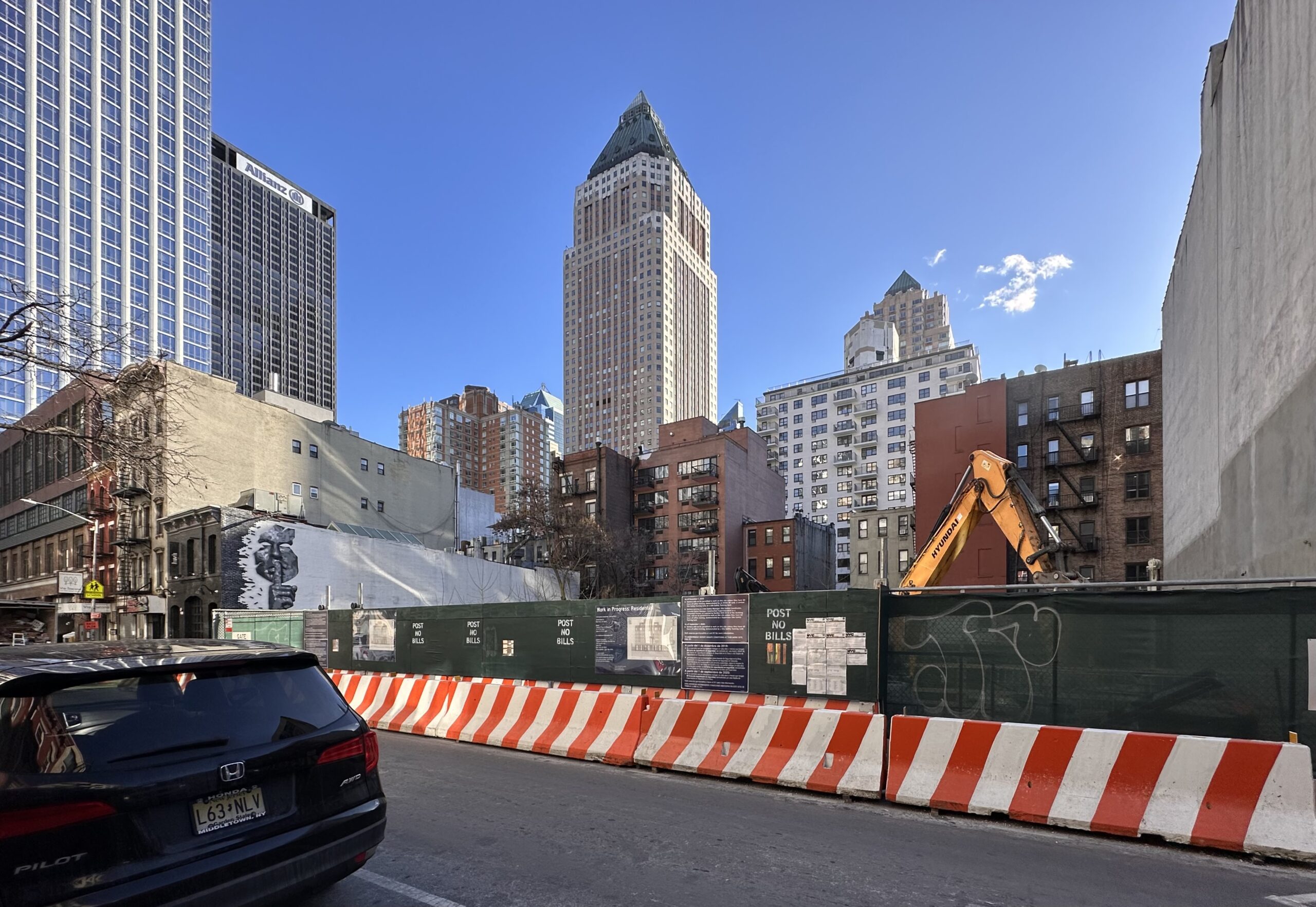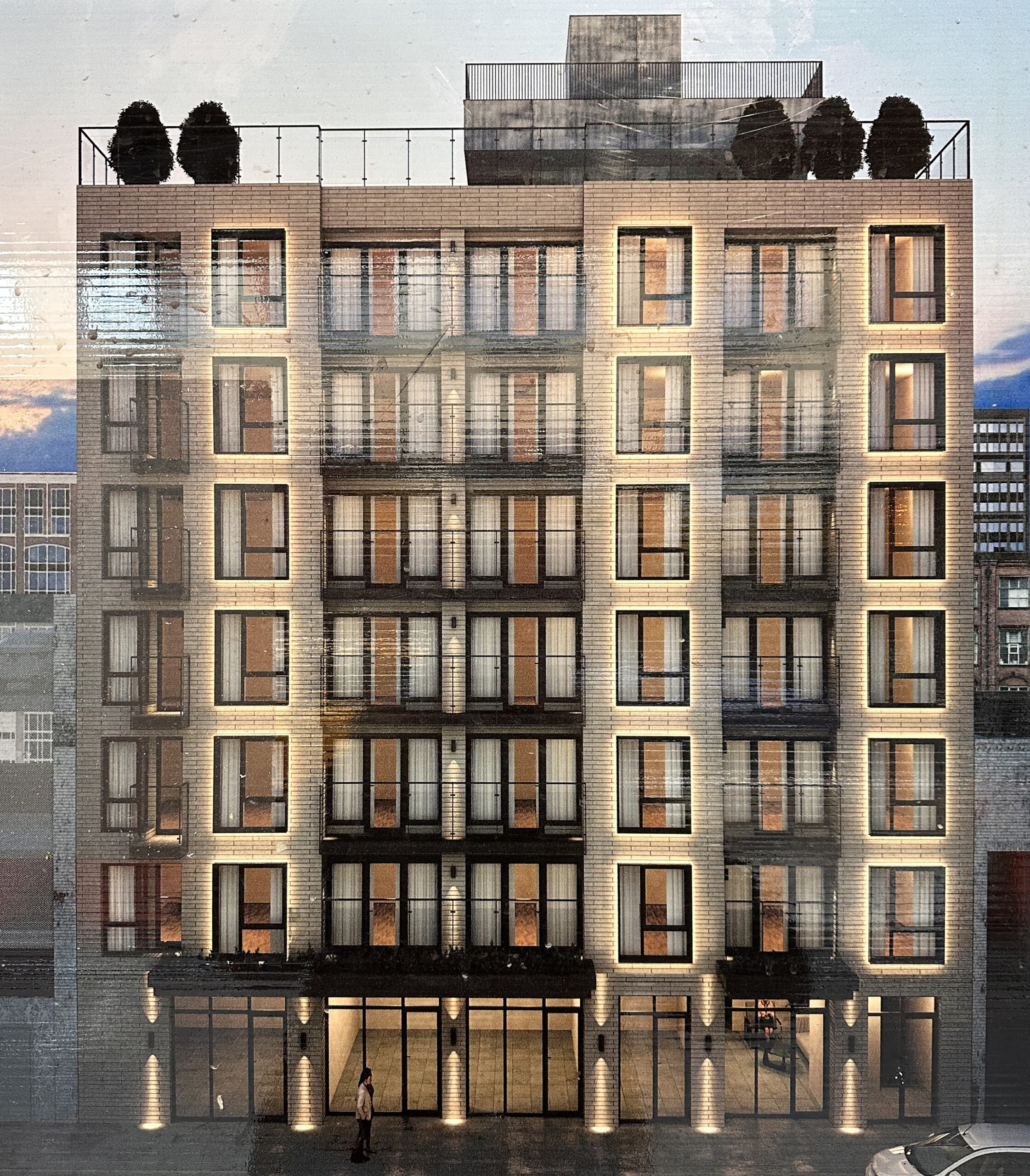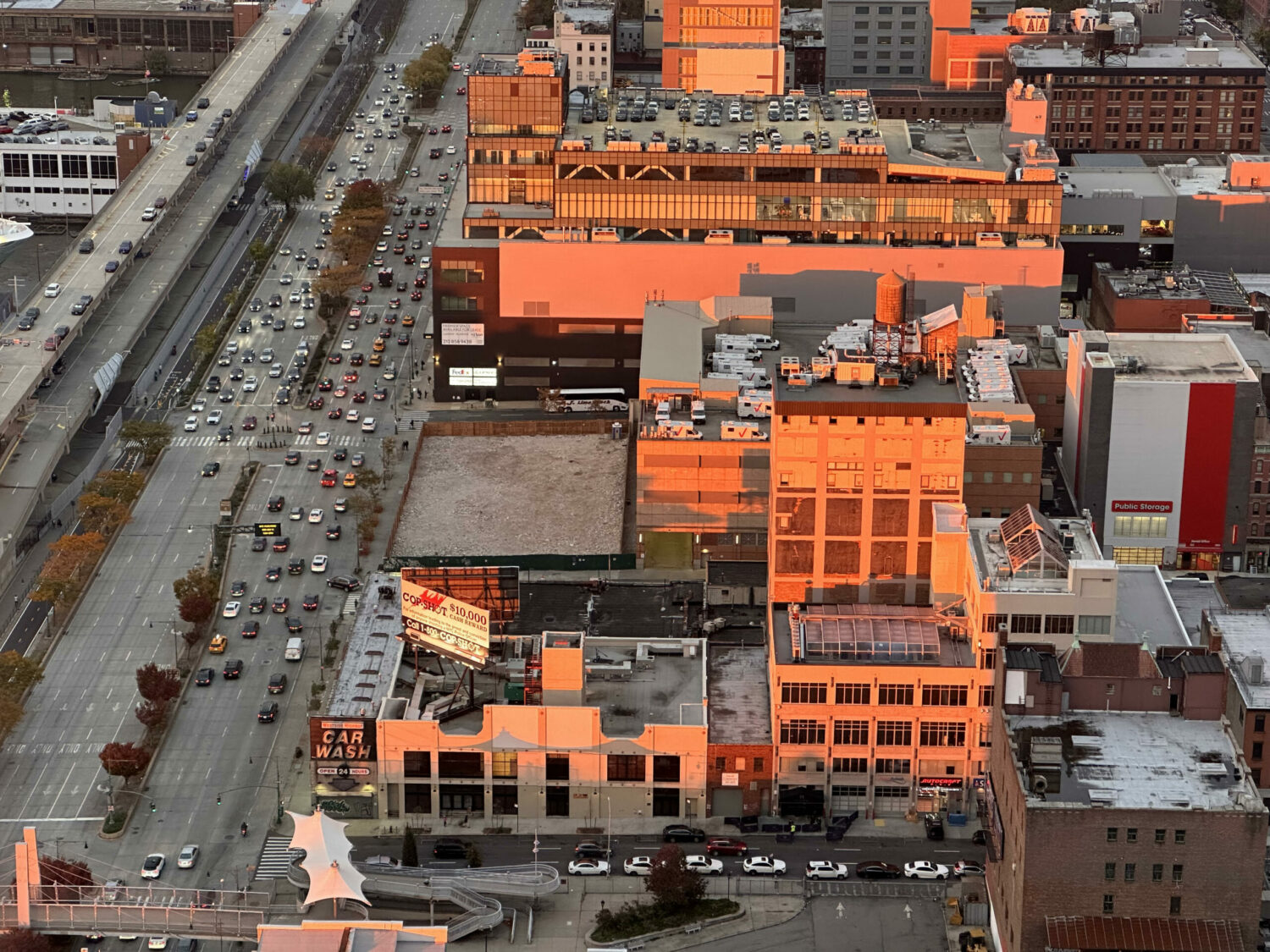Excavation Progresses at 354-360 West 52nd Street in Hell’s Kitchen, Manhattan
Excavation and early foundation work is steadily progressing at 354 West 52nd Street, an upcoming seven-story condominium property in Hell’s Kitchen, Manhattan. Designed by Architecture Outfit and developed by Cadence Property Group, HOH Capital Partners, and Deal Lake Capital, who also purchased the adjacent 360 West 52nd Street lot to the west as part of the project, the future 66-foot tall, 55,000-square foot structure will yield 32 units spanning one- to three-bedrooms, stretch nearly 92 feet along West 52nd Street and include a 20-foot wide private main entrance on West 51st Street. Titanium Construction Services, Inc. is the general contractor for the site, which is located between Eighth and Ninth Avenues.





