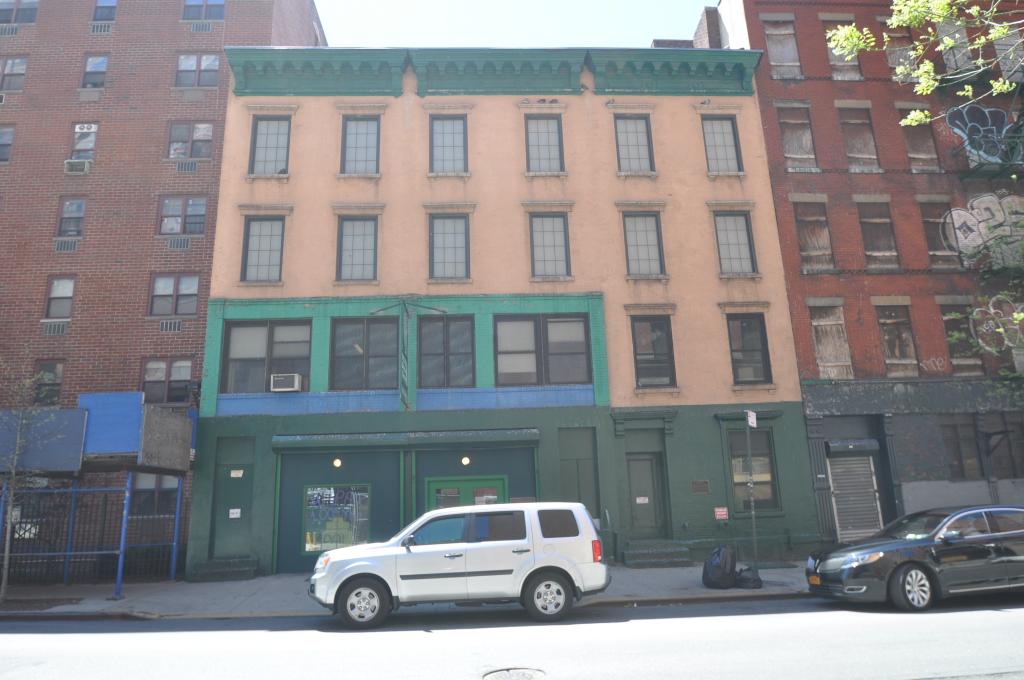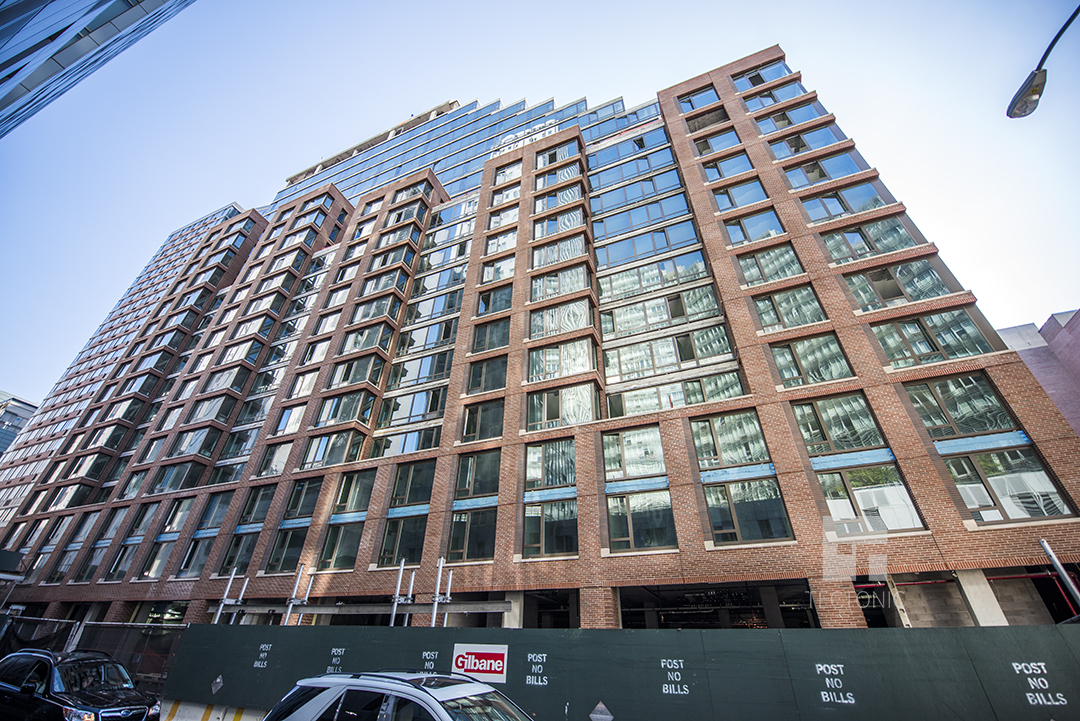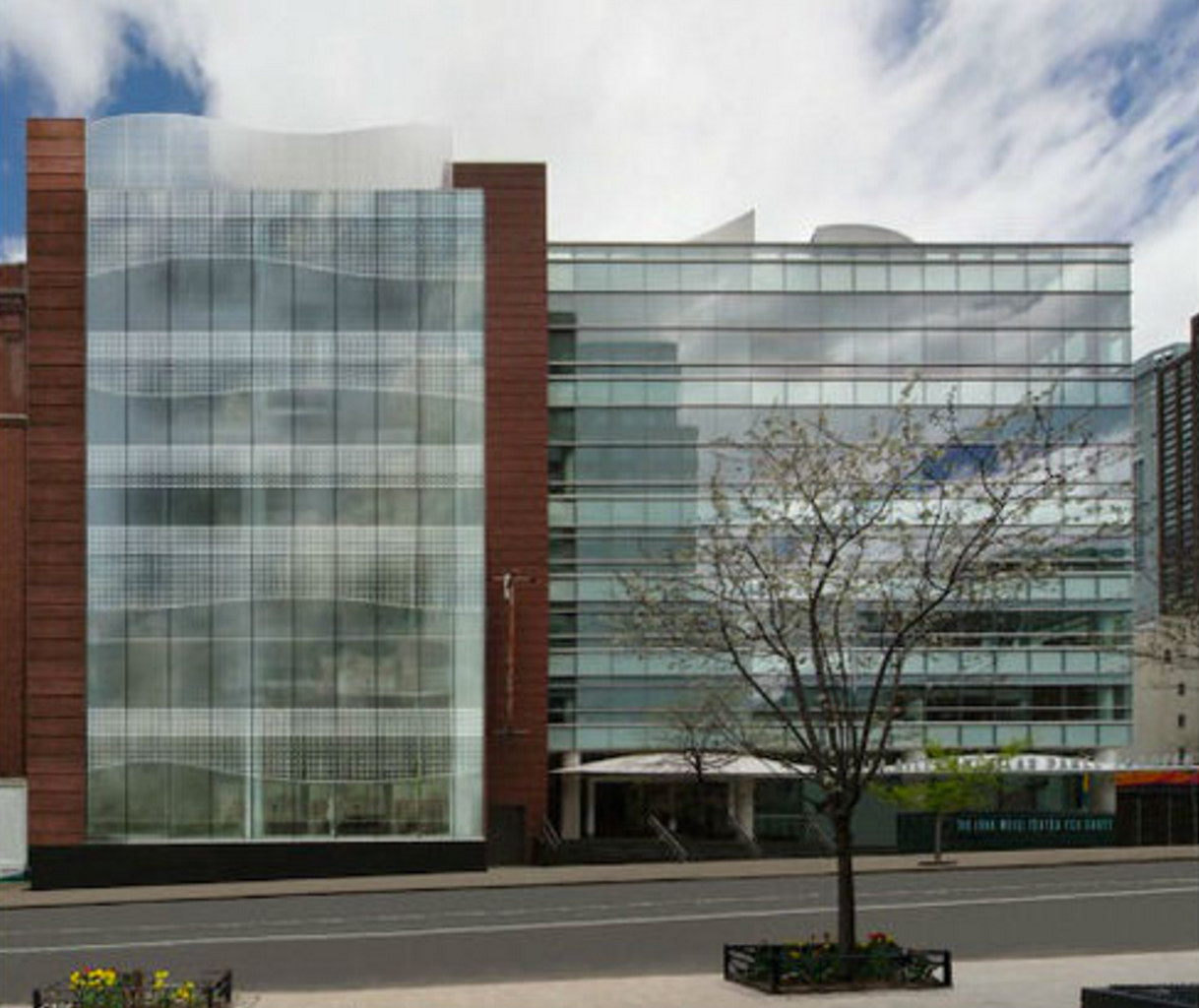13-Story, 110-Unit Affordable Mixed-Use Building Planned At 552 West 52nd Street, Hell’s Kitchen
In addition to projects at 480 Tenth Avenue and 500 West 52nd Street, the Clinton Housing Development Company (CHDC) is planning to build a 13-story, 110-unit mixed-use building at 552 West 52nd Street, in Hell’s Kitchen. The project will contain 110 affordable residential units geared towards artists.





