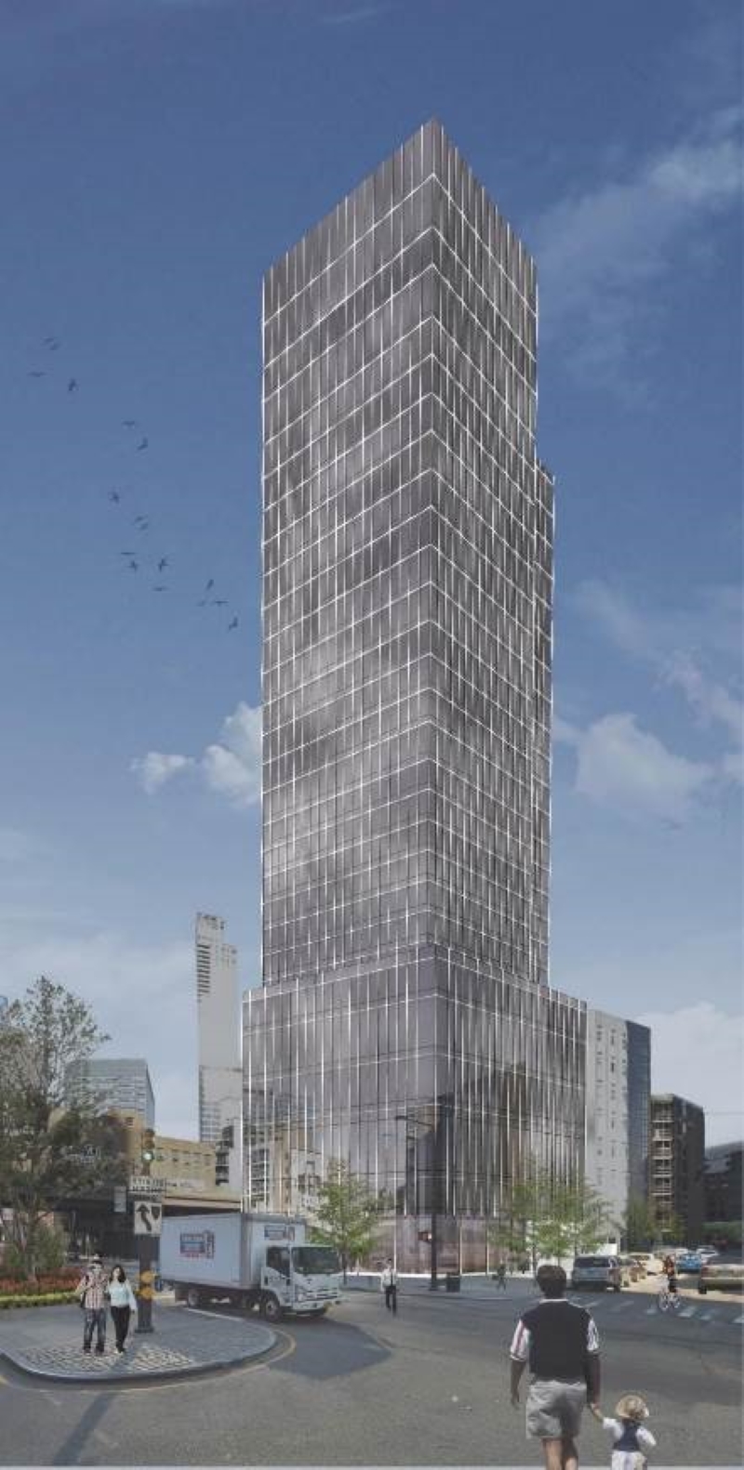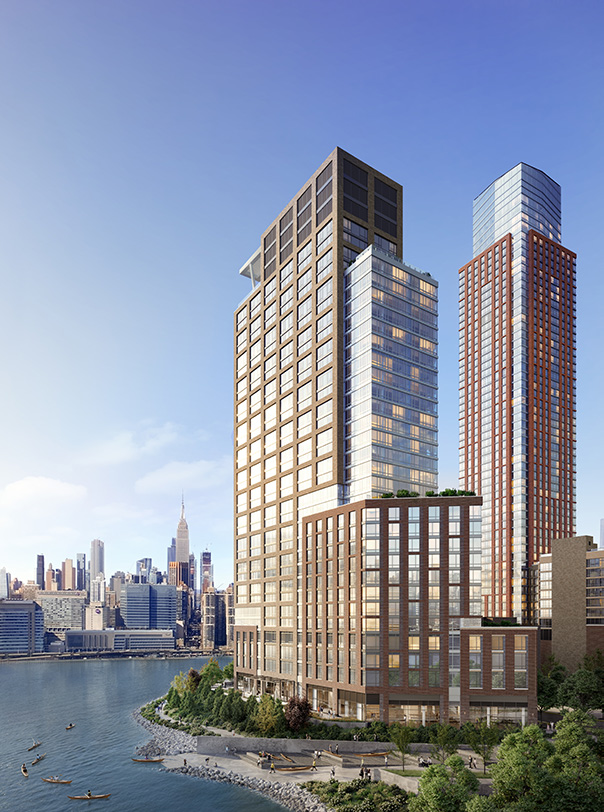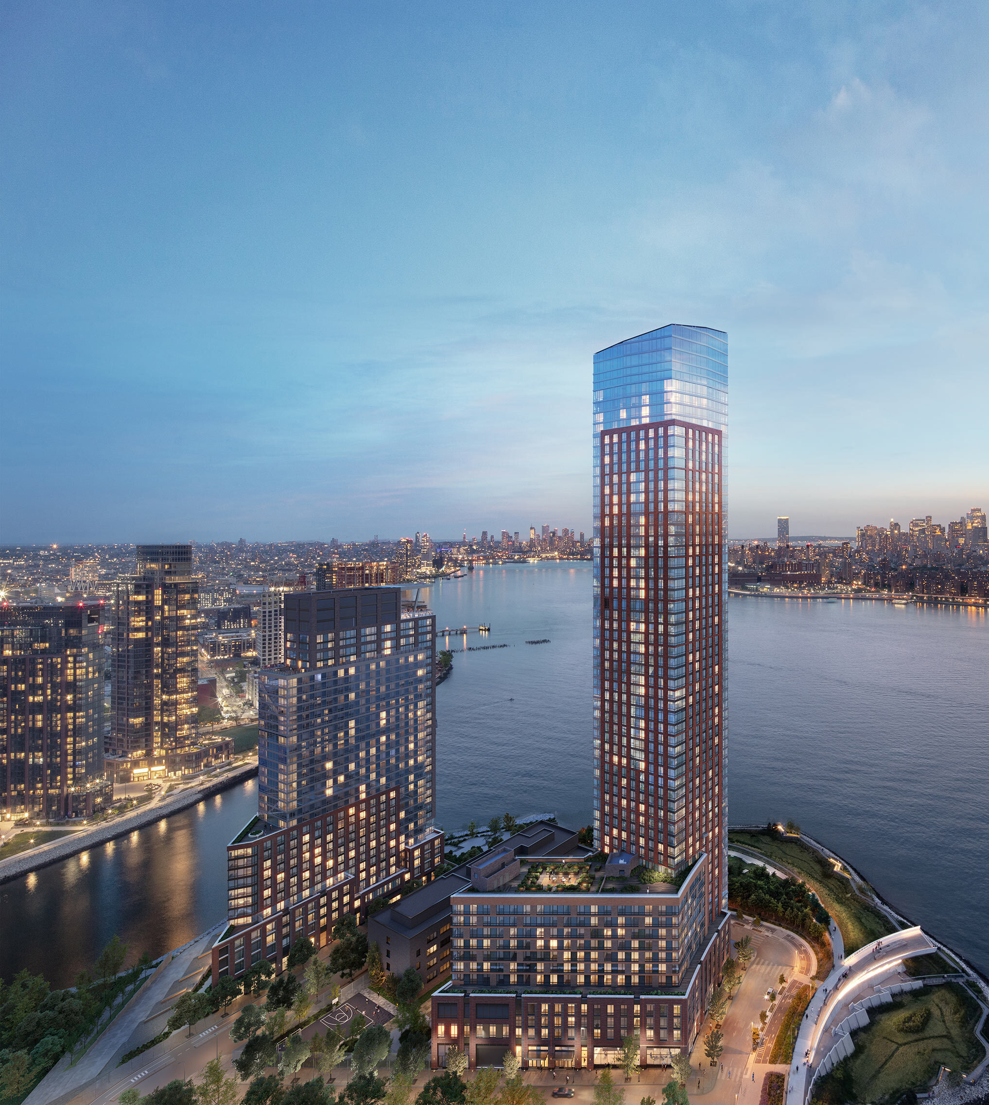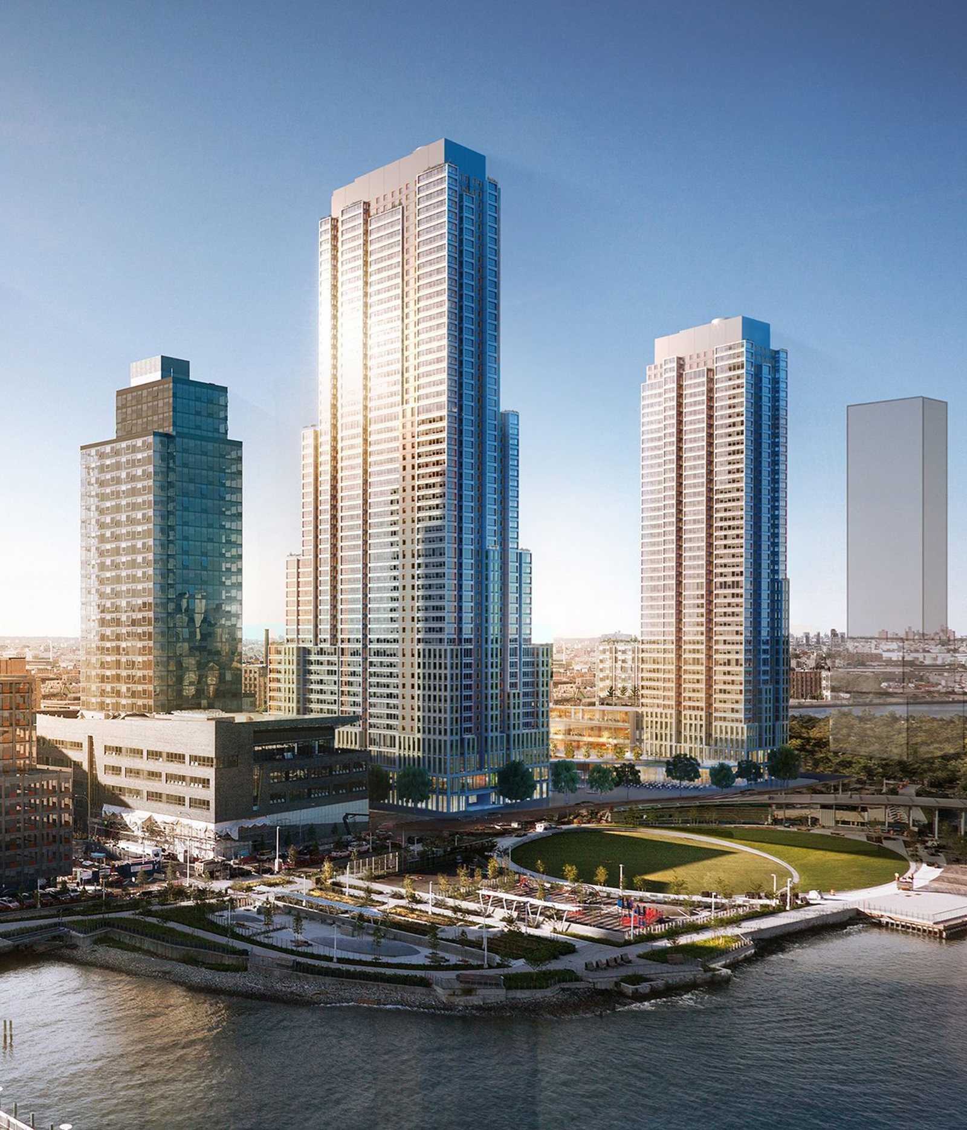Construction has topped out on Parcel F, a 57-story 559-foot tall skyscraper in the Gotham Point development in Hunters Point South, Queens. Designed by Handel Architects and developed by Gotham Organization, RiseBoro Community Partnership, Goldman Sachs Urban Investment Group, and the Department of Housing Preservation and Development (HPD), the reinforced concrete structure will yield 689 units alongside a 1,100-seat Intermediate High School built by the School Construction Authority, and Parcel G, its 33-story, 336-foot tall, 443-unit sibling. Gotham Point is located at the confluence of the East River and Newtown Creek, bound by Center Boulevard to the north, 56th Avenue to the east, and 57th Avenue to the west. Handel Architects is also the interior designer while BHDM did the interior for the model apartment only.




