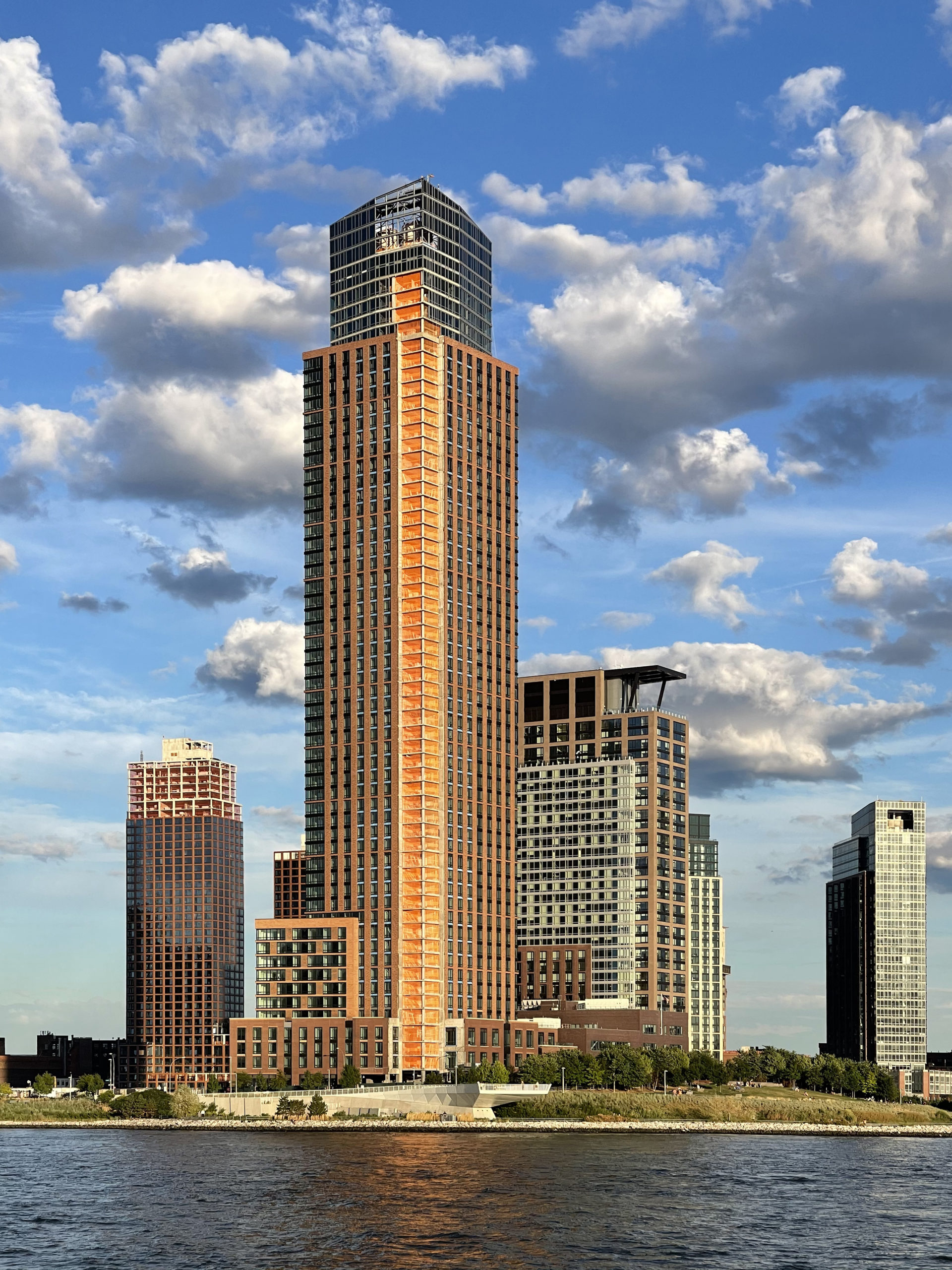Three-Tower Development at 2-20 and 2-21 Malt Drive Rises Above Hunters Point, Queens
Construction is rising on 2-20 and 2-21 Malt Drive, a three-tower development in the Hunters Point South master plan in Hunters Point, Queens. Designed by SLCE Architects and developed by TF Cornerstone, the project consists of a 34-story, 390-foot-tall structure that will yield 575 units at 2-20 Malt Drive and a two-tower design at 2-21 Malt Dive composed of a 38-story, 440-foot-tall high-rise and a 25-story, 310-foot-tall building. A final unit count for 2-21 Malt Drive has yet to be announced. Bud North LLC and Bud South LLC are the general contractors for 2-21 and 2-20 Malt Drive, respectively, which will rise from a subdivided plot bound by 54th Avenue to the north, Newton Creek to the south, and 2nd Street to the west.



