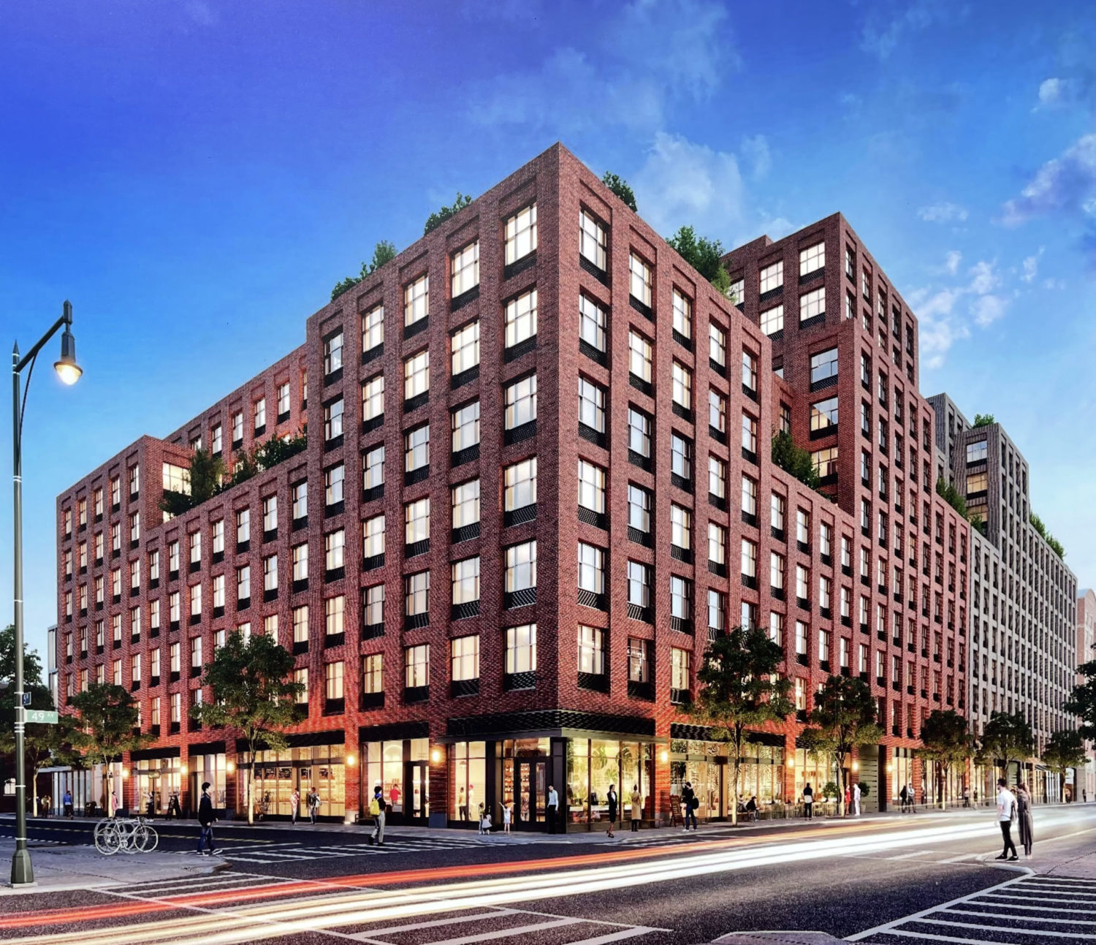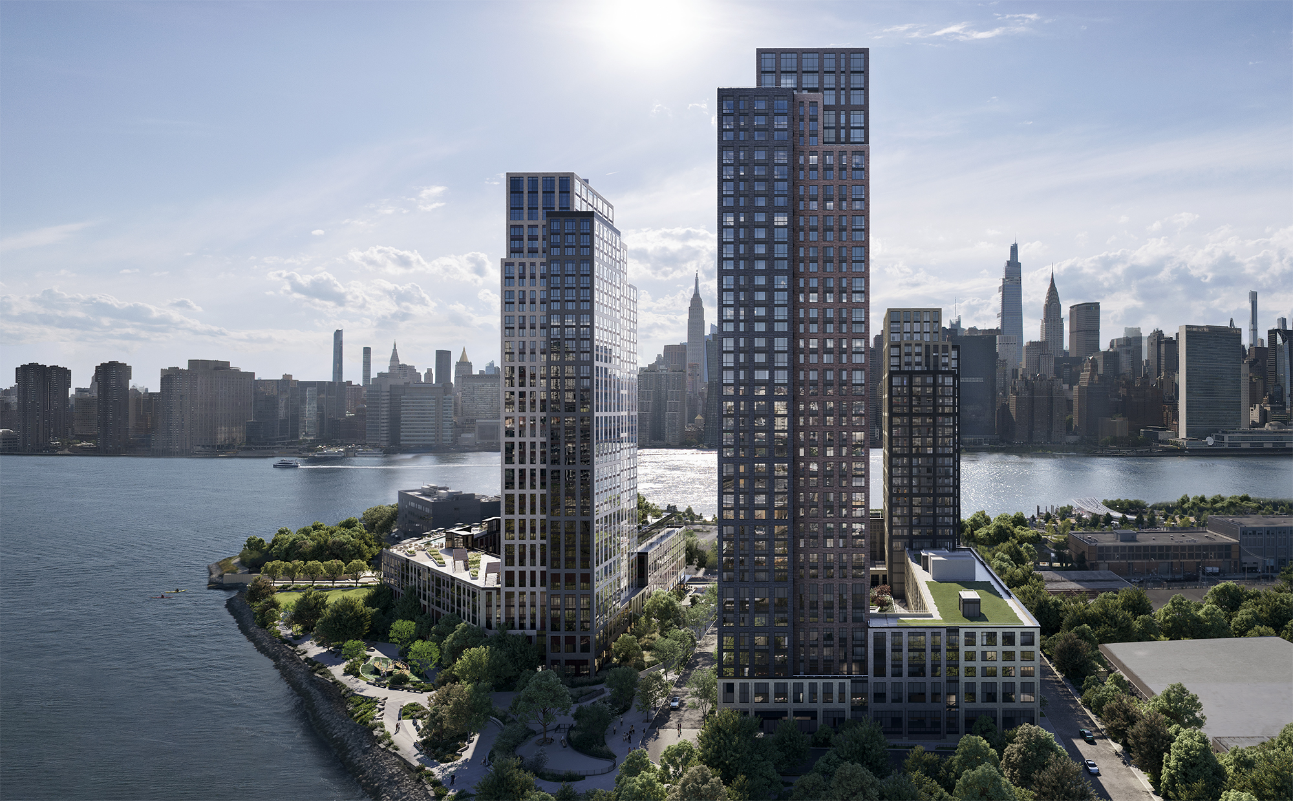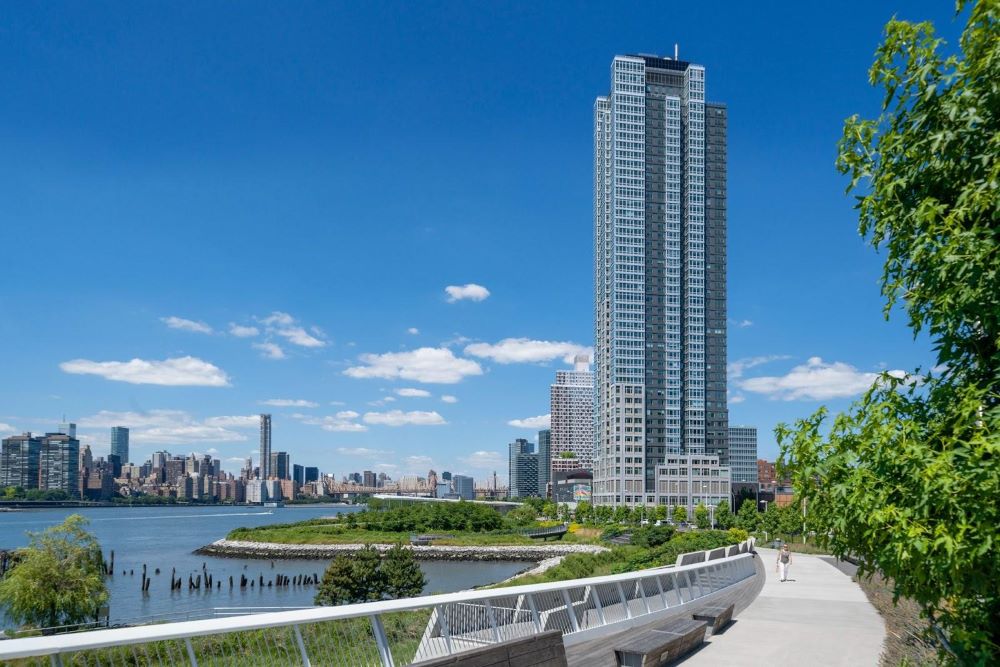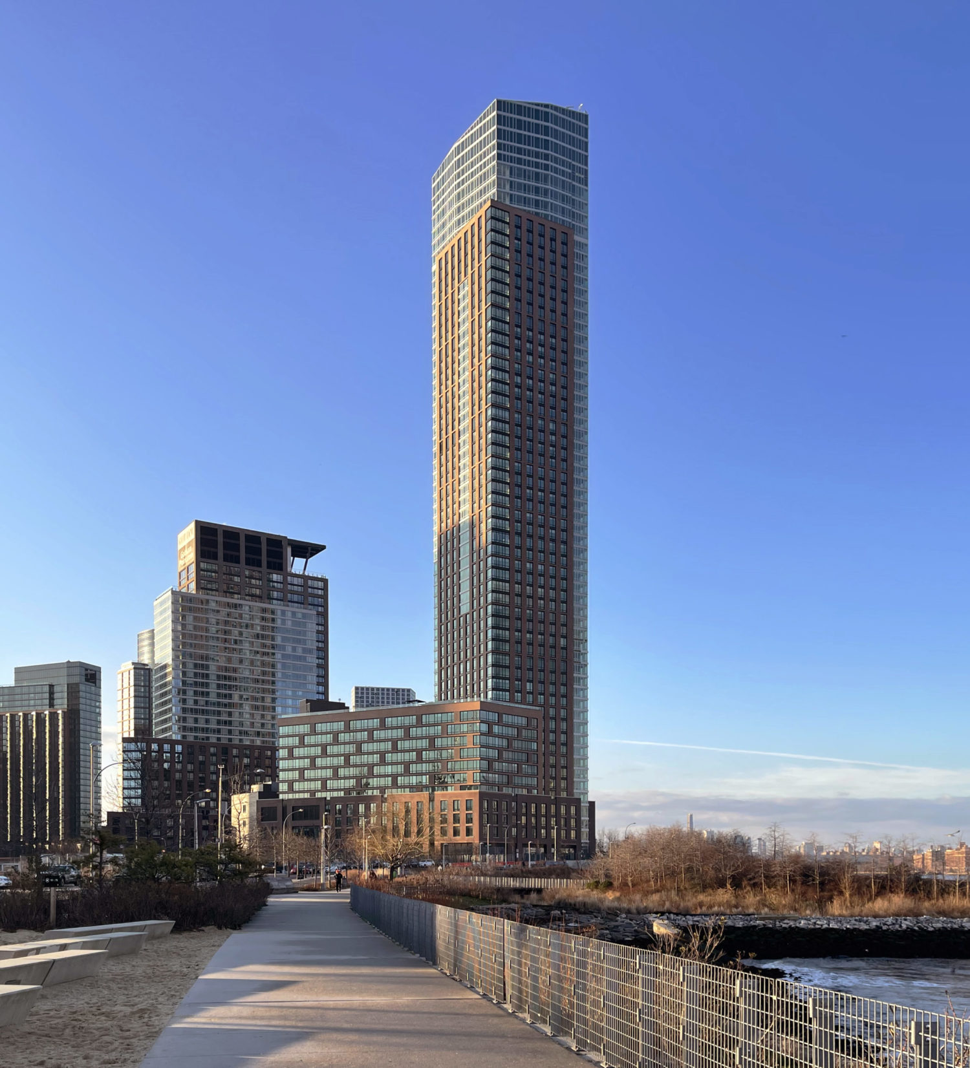Jasper Stands Topped Out At 2-33 50th Avenue in Long Island City, Queens
Construction has topped out on Jasper, a 13-story residential building at 2-33 50th Avenue in the Hunters Point district of Long Island City, Queens. Designed by S9 Architecture and developed by The Domain Companies, LMXD, Bridge Investment Group, and The Vorea Group, the 125-foot-tall structure will span 550,000 square feet and yield 499 units in studio to three-bedroom layouts with 150 reserved for affordable housing, as well as 40,000 square feet of retail space, 503 square feet for a community facility under the Brownfield Award, 111 enclosed parking spaces, and a 30-foot-long rear yard. The $370 million project is alternately addressed as 49-20 5th Street and is bound by 49th Avenue to the north, 50th Avenue to the south, and 5th Street to the east.





