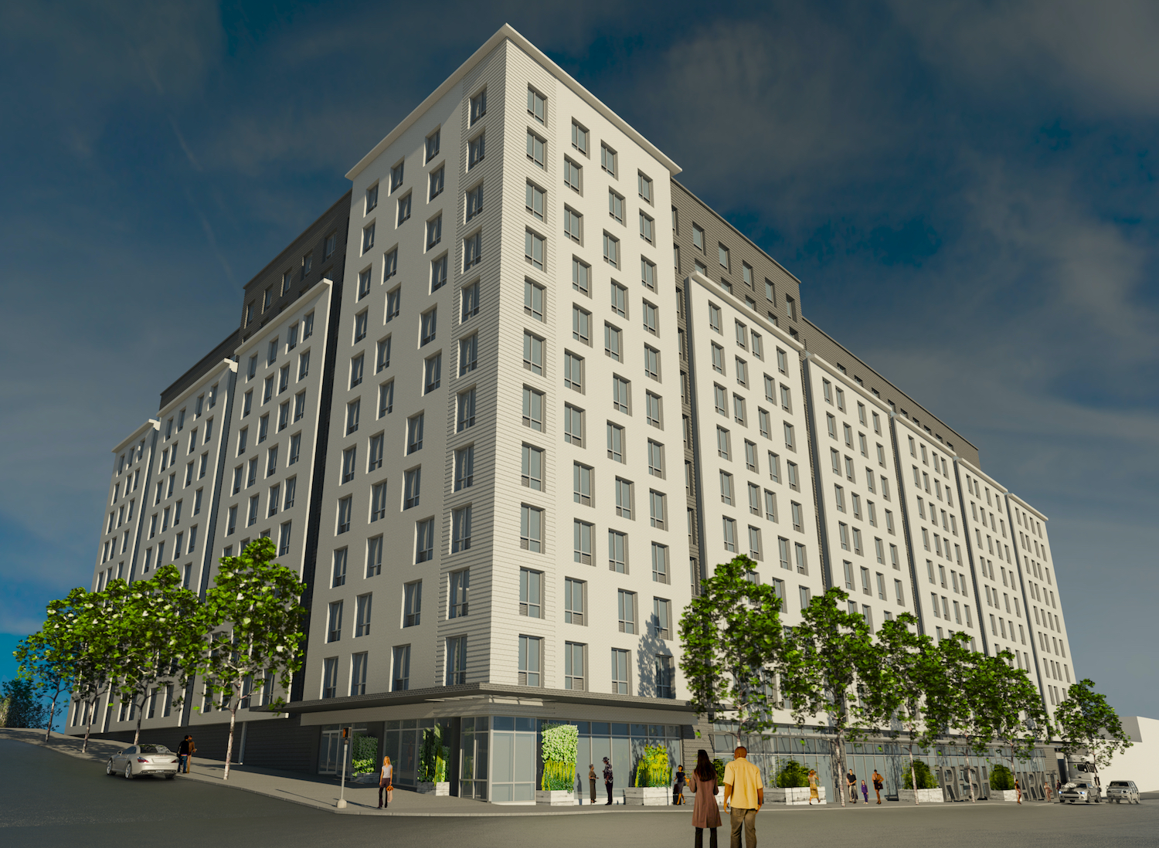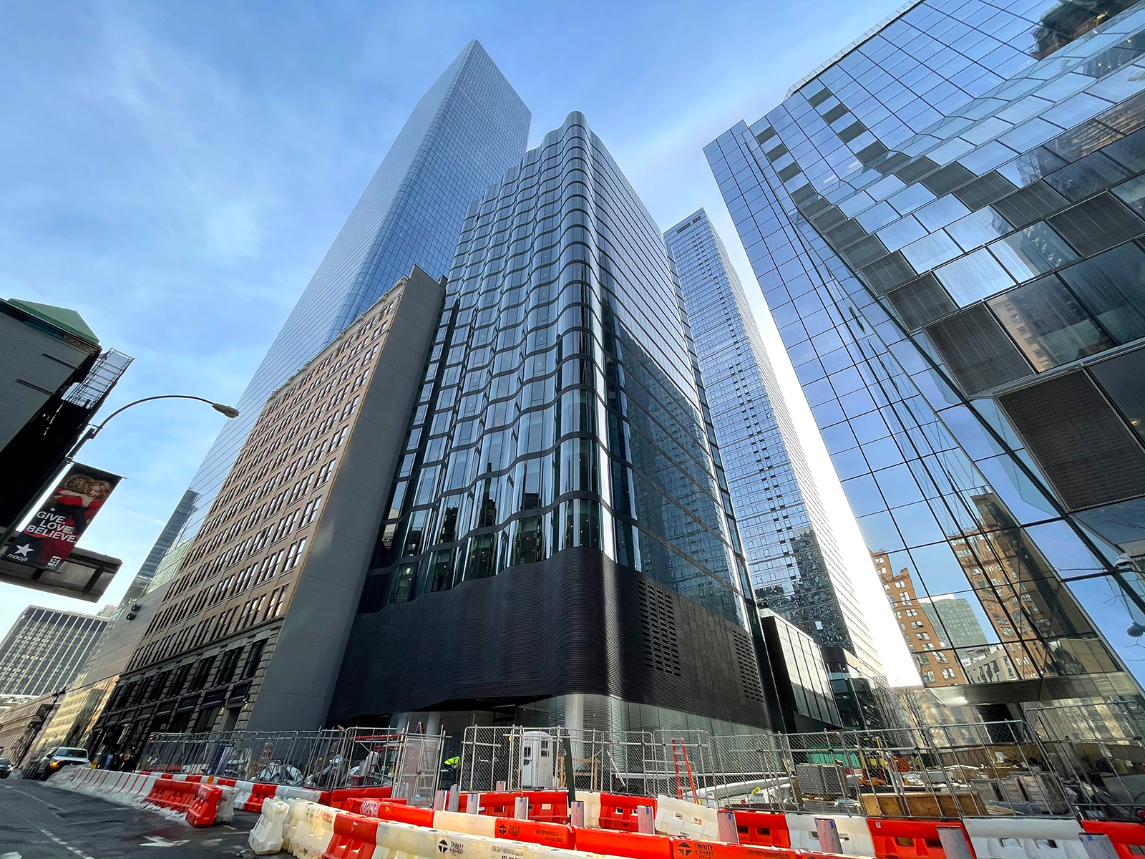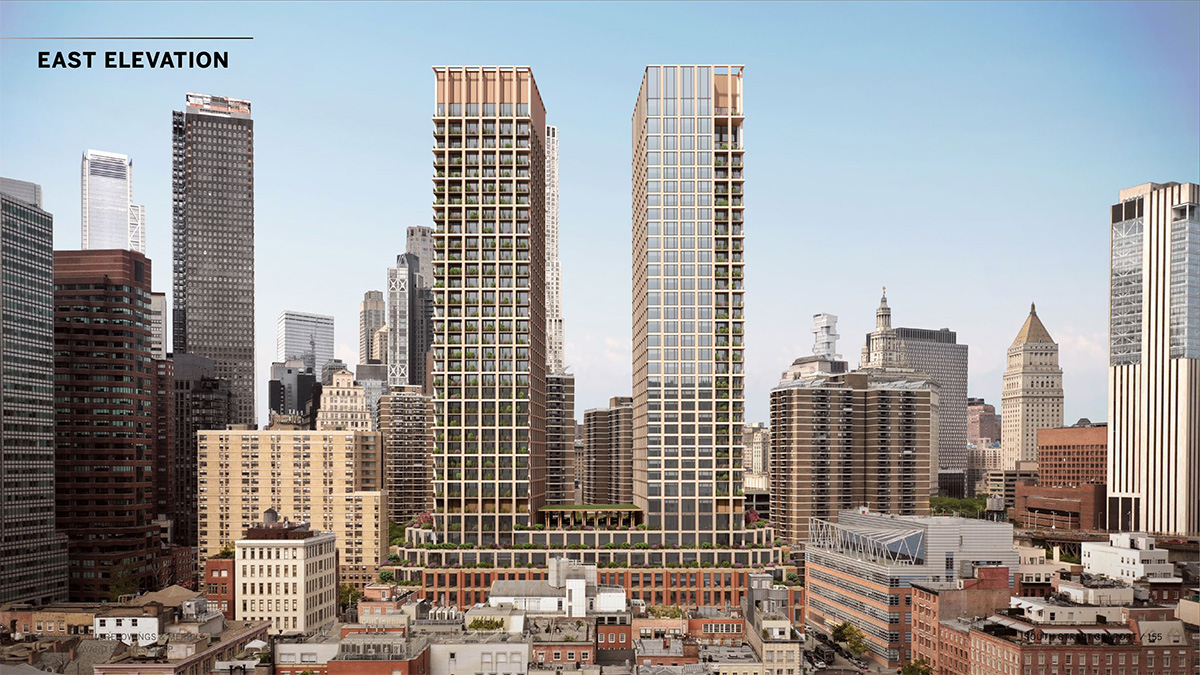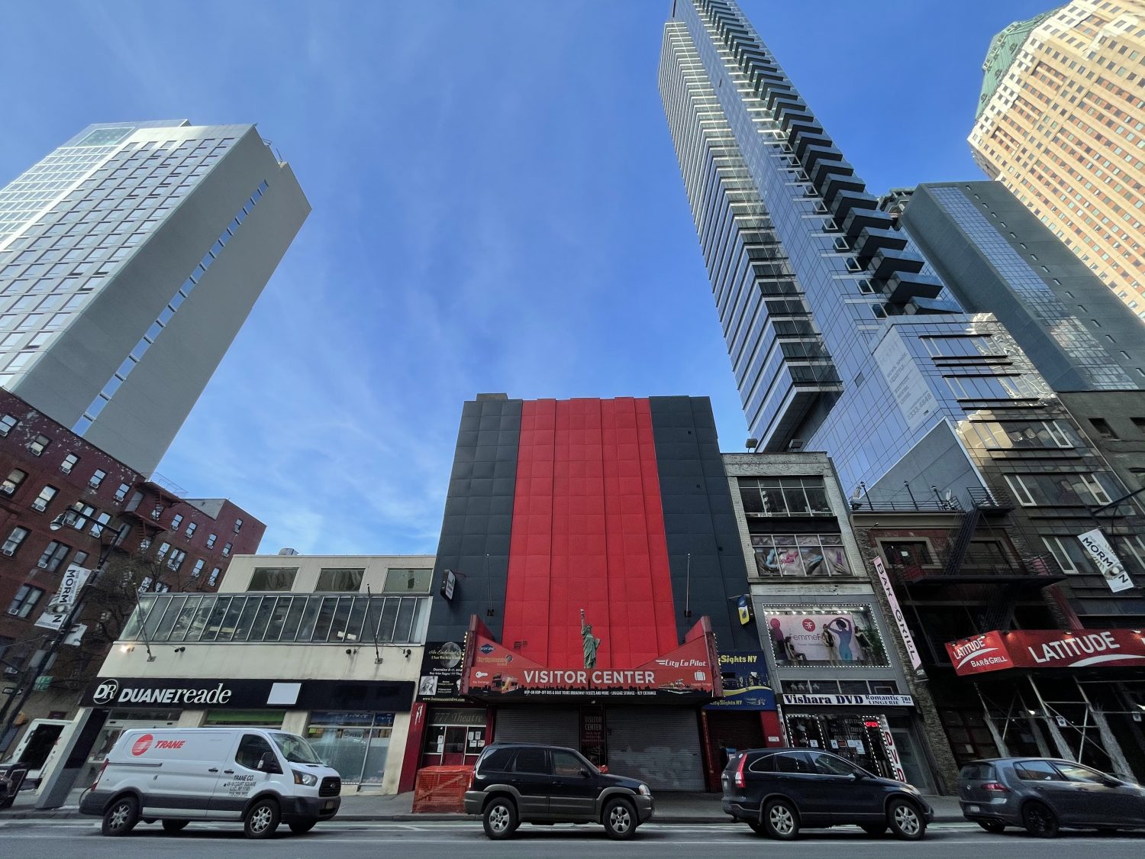188-Unit Affordable Senior Housing Development Coming to 2856 Webster Avenue in Bedford Park, The Bronx
Douglaston Development, New York State Homes and Community Renewal, and New York City Department of Housing Preservation and Development recently announced the closing of construction financing for a $93.5 million mixed-use affordable housing development. The senior housing development addressed as 2856 Webster Avenue will bring 188 units to the Bedford Park neighborhood in The Bronx.





