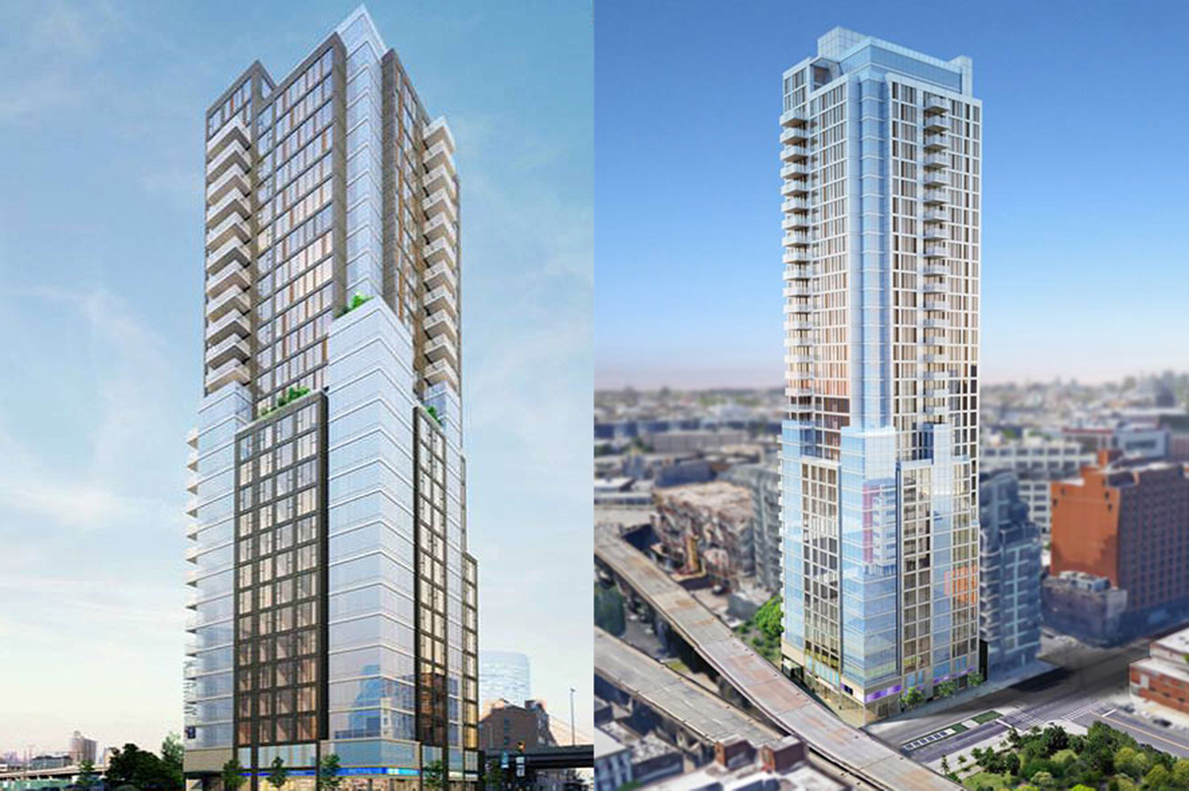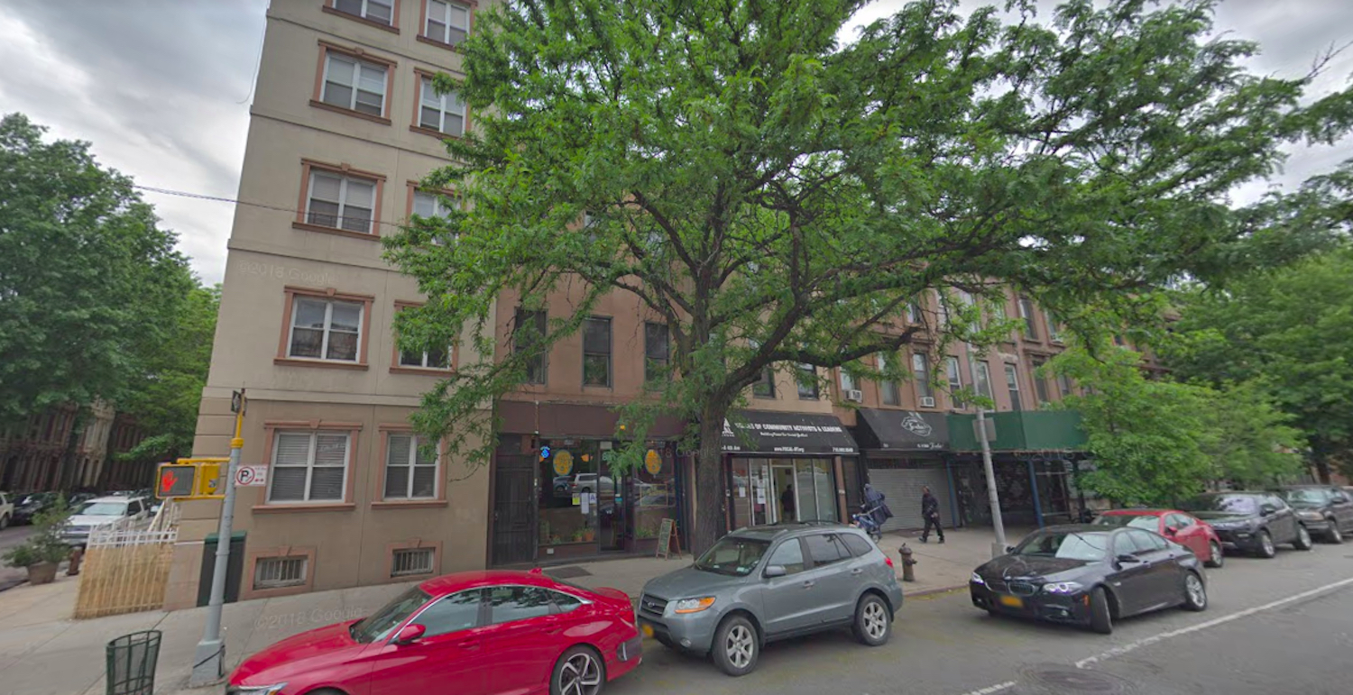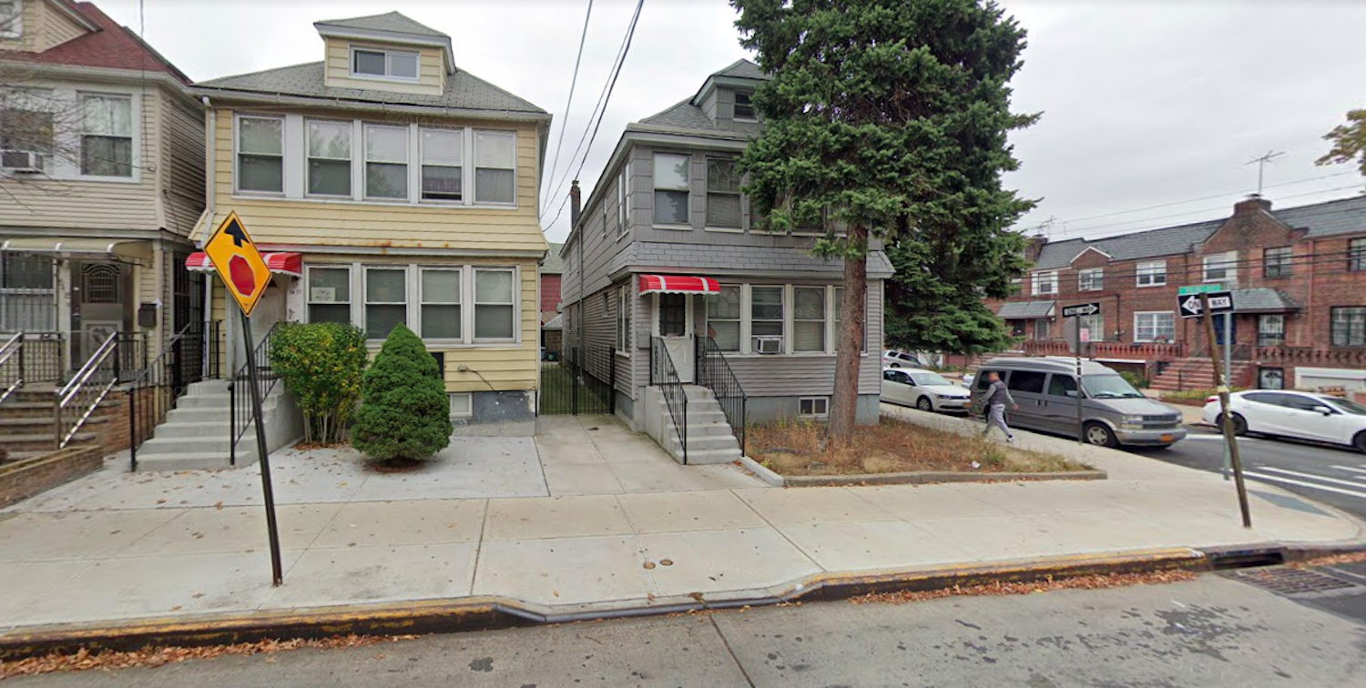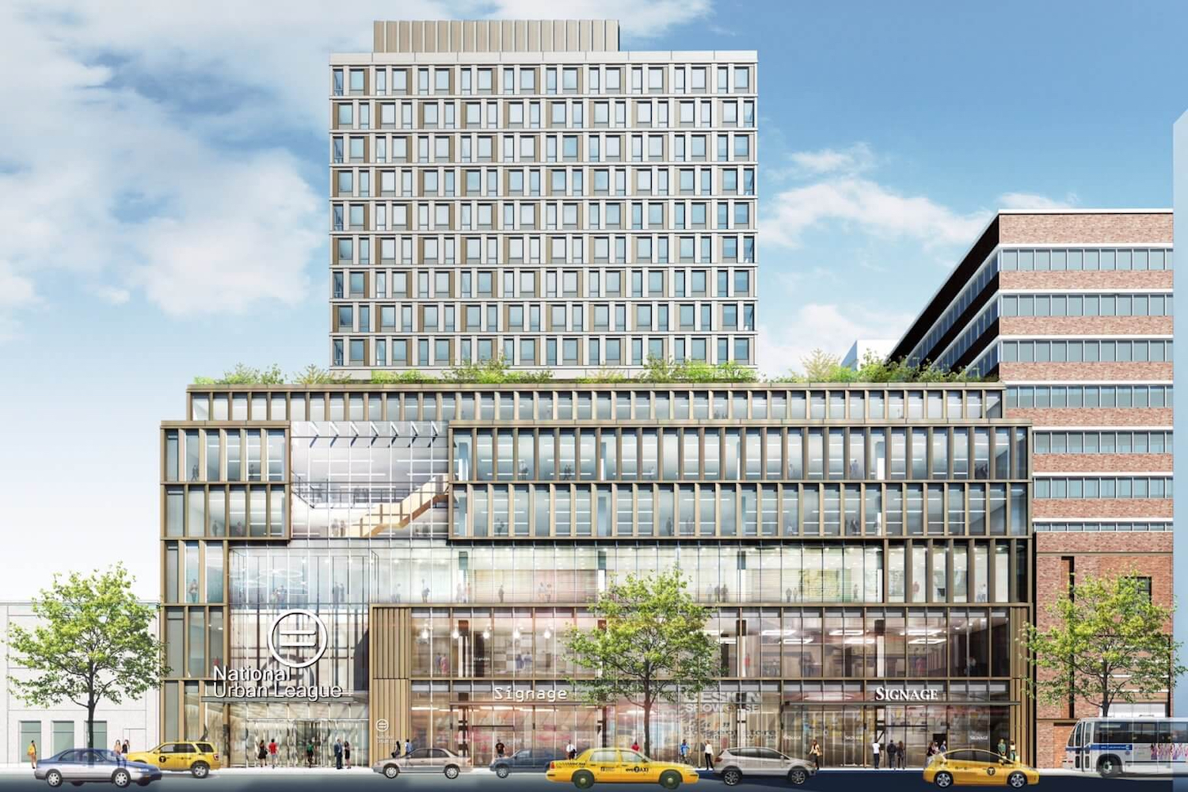27-01 Jackson Avenue Awaits Construction in Long Island City
Construction activity has yet to begin at 27-01 Jackson Avenue, the site of a planned 27-story building in Hunters Point, Queens. Fetner Properties under American Lion, LLC is the owner behind the permit applications for the proposed 336-foot-tall mixed-use project, for which SLCE Architects is listed as the architect of record. The property is located at the corner of Jackson Avenue and 43rd Avenue.





