YIMBY user Thomas Koloski recently photographed New York City from above, capturing the prodigious swaths of construction transforming the skylines of Lower Manhattan, Midtown, and beyond. Below are a number of major sites that are taking shape, some of which are nearing topping off and set to be completed in 2020.
We begin with the tallest skyscrapers under construction in the headline photo, which can be zoomed in on below. Central Park Tower, aka 217 West 57th Street, is seen standing unmatched in height. Work is approaching the summit of the 1,550-foot supertall, which is designed by Adrian Smith + Gordon Gill and developed by Extell. The Nordstrom flagship will open in its retail podium on October 24, 2019. 111 West 57th Street, designed by SHoP Architects and developed by JDS Development, Property Markets Group, and Spruce Capital Partners, towers nearby to the east along Billionaires’ Row. Standing out with its terra cotta façade and gently tapered setbacks, the steel crown that sits atop the world’s most slender building is less than two floors away from its final height of 1,428 feet. Completion of both skyscrapers is expected sometime next year.
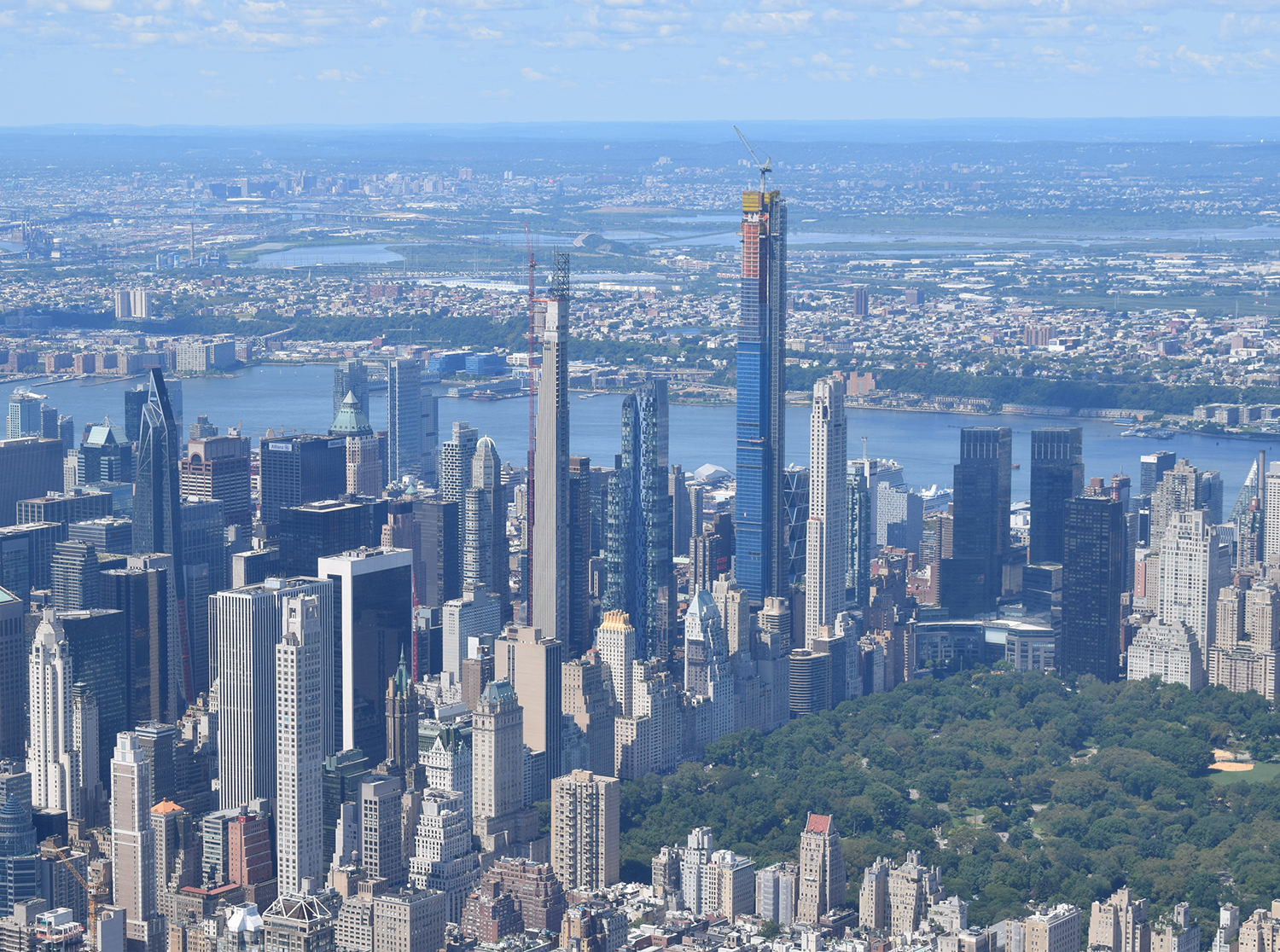
111 West 57th Street, Central Park Tower, and 220 Central Park South. Photo by Thomas Koloski
To the north of Central Park Tower is 220 Central Park South, Robert A. M. Stern Architects‘ 920-foot-tall residential building developed by Vornado. 53 West 53rd Street, designed by Jean Nouvel and developed by Hines, is spotted on the left side of the photo with its sharp 1,050-foot-tall trio of apexes. Both of these skyscrapers will likely open next year.
One Vanderbilt, designed by Kohn Pedersen Fox and developed by SL Green, is already the tallest structure along 42nd Street and will soon top out at 1,401 feet tall. The Midtown East skyscraper’s tiered crown is taking shape and is getting closer to the installation of the architectural spire. With construction managed by Tishman Construction, work on One Vanderbilt is on pace for a 2020 completion date, and has been way ahead of schedule since the very beginning.
Long Island City is also experiencing a construction boom. Skyline Tower, aka 23-15 44th Drive, is designed by Hill West Architects and developed by United Construction & Development Group. Modern Spaces is the exclusive marketing and sales agency for the 802-unit project, which is now over twenty-five percent sold. The project can be seen to the north of the Citigroup Building, aka One Court Square, in the middle of the photo. Its reflective glass curtain wall is becoming more visible as construction rises.
A number of projects can be seen in the below photo. Pier 55 by Thomas Heatherwick of Heatherwick Studio is taking form over the Hudson River, while his residential project at 515 West 18th Street in Chelsea straddles both sides of the High Line. Developed by Related Companies, the building is located directly to the north of The XI, aka 76 11th Avenue. These 20-story and 30-story towers are designed by Bjarke Ingels of Bjarke Ingels Group. HFZ Capital is the developer of the 908,250-square foot site. Both residential structures should be completed in 2020, while Pier 55 is expected to open in the spring of 2021.
Madison House, aka 126 Madison Avenue and 15 East 30th Street, recently topped out over NoMad, and work on its multiple sloped crowns is now underway. The curtain wall is rising rapidly and closing in on the top floors of the slender 805-foot tall residential skyscraper. Designed by Handel Architects and developed by Fosun Group and JD Carlisle, the 199-unit tower should also be finished next year.
50 Hudson Yards, which is designed by Norman Foster of Foster + Partners and developed by Related Companies, Oxford Properties, and Mitsui Fudosan, is one of the final pieces of the first phase of Hudson Yards. The massive 2.9-million-square-foot office building is rising just to the north of 30 Hudson Yards and will eventually top out at 1,011 feet tall. Across Tenth Avenue is the site of Two Manhattan West, designed by Skidmore Owings & Merrill and developed by Brookfield. The 62-story skyscraper will stand directly to the south of its sibling office tower, One Manhattan West, and contain nearly two million square feet of commercial space. The project is slated to cost $2 billion and will round out the eastern portion of this imposing new neighborhood.
Rose Hill, aka 30 East 29th Street, is making vertical progress in NoMad as façade installation takes shape on its main northern elevation. Designed by CetraRuddy Architecture and developed by Rockefeller Group, the 639-foot-tall skyscraper tower should begin gaining prominence over the surrounding low-rise structures by the end of the year. Completion of the 45-story, 123-unit residential building is expected sometime in the first half of 2021.
One South First stands unchallenged along the Williamsburg waterfront. The 435-foot-tall cantilevering building is topped out over Domino Park and can be seen on the left side of the photo. COOKFOX is the architect of the mixed-use development, which is being developed by Two Trees Management. The project will contain 330 rentals, 66 affordable units, 150,000 square feet of office space among 22 floors, and 13,000 square feet of ground-floor retail space.
Downtown Brooklyn is sprouting some impressive structures, such as the 720-foot-tall Brooklyn Point, aka 138 Willoughby Street, which is designed by Kohn Pedersen Fox and developed by Extell. Its sloped crown and bold envelope pattern make it easily distinguishable from the surrounding high-rises. 11 Hoyt, designed by Jeanne Gang of Studio Gang and developed by Tishman Speyer, is another tall residential project in the downtown district and can be seen toward the right half of the photo. Both buildings are topped out and set to open next year. 9 DeKalb Avenue, designed by SHoP Architects and developed by JDS Development, will soon rise over 1,000 feet high and ultimately take the title of the tallest building in the outer boroughs.
130 William Street is the tallest construction project in the Financial District. The 800-foot-tall residential skyscraper is topped out, while work on the distinctive arched curtain wall has passed the halfway mark of the reinforced concrete superstructure. The 66-story building is designed by David Adjaye and developed by Lightstone Group. Corcoran Sunshine Marketing Group is handling sales of the 242 residences, ranging from around $1,300,000 for a one-bedroom to $20,000,000 for a four-bedroom, full-floor penthouse. 130 William Street should be finished in 2020.
As we mark the beginning of a new decade next year, we will also witness the completion of a tremendous wave of new construction in the city, the likes of which the metropolis has not seen in some time. The 2010s will undoubtedly go down in history as one of the greatest chapters in the history of New York’s never-ending saga of reaching ever higher into the sky.

The Financial District of Lower Manhattan. Photo by Thomas Koloski
Subscribe to YIMBY’s daily e-mail
Follow YIMBYgram for real-time photo updates
Like YIMBY on Facebook
Follow YIMBY’s Twitter for the latest in YIMBYnews

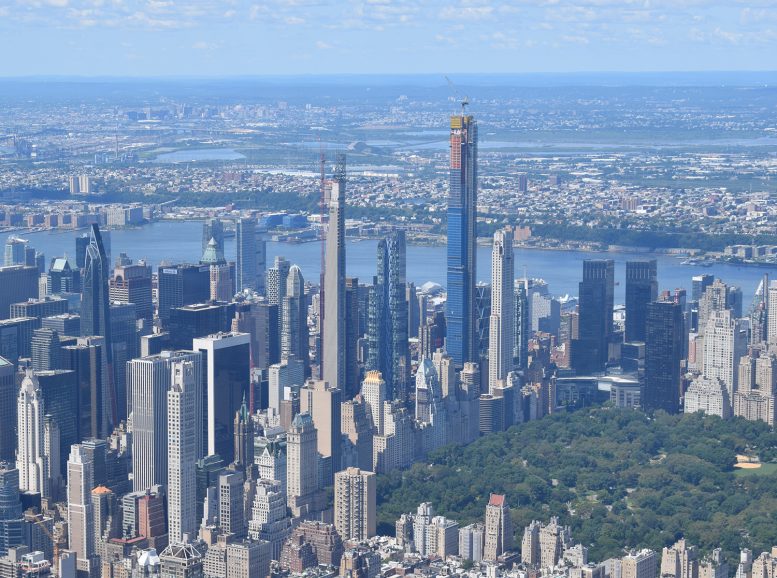
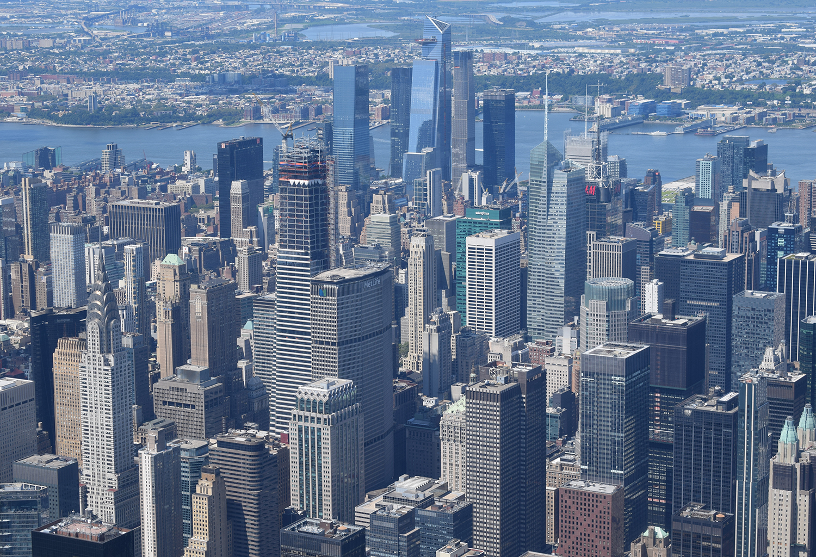
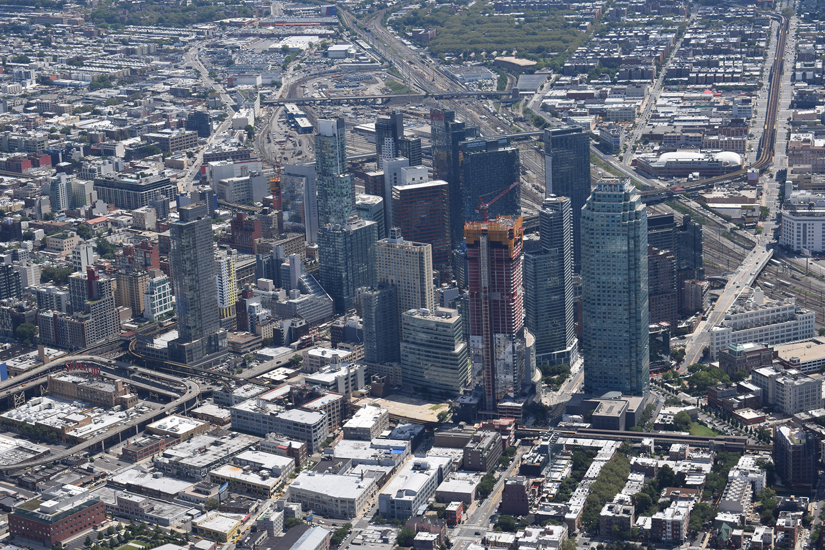
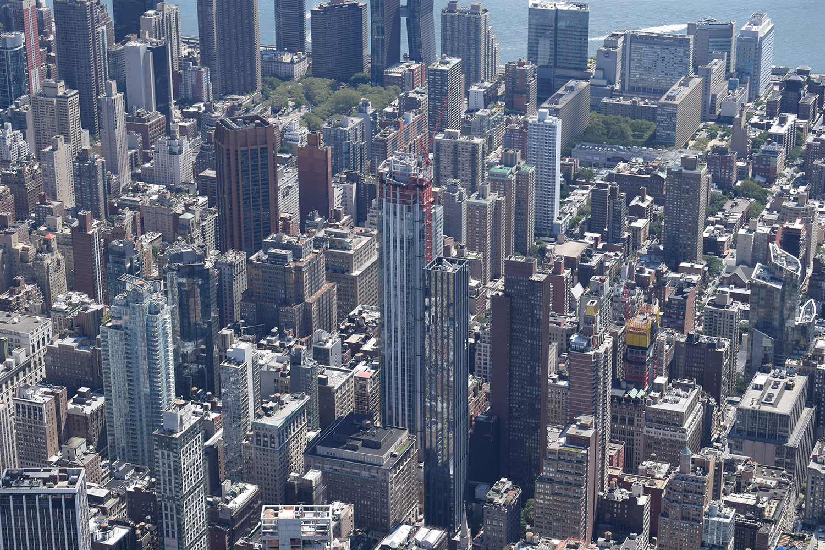
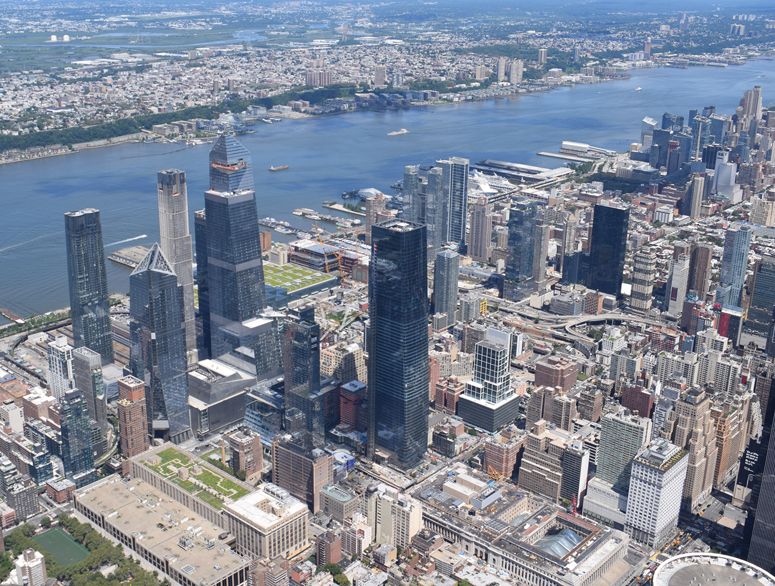
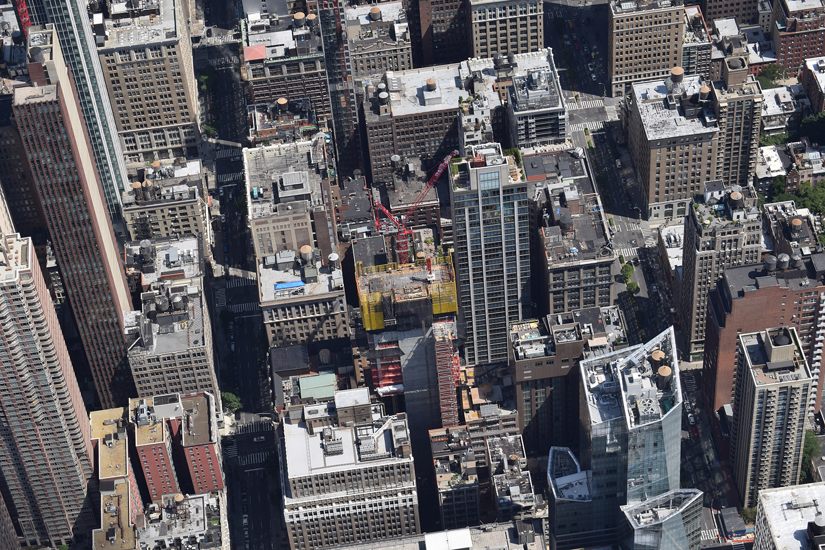

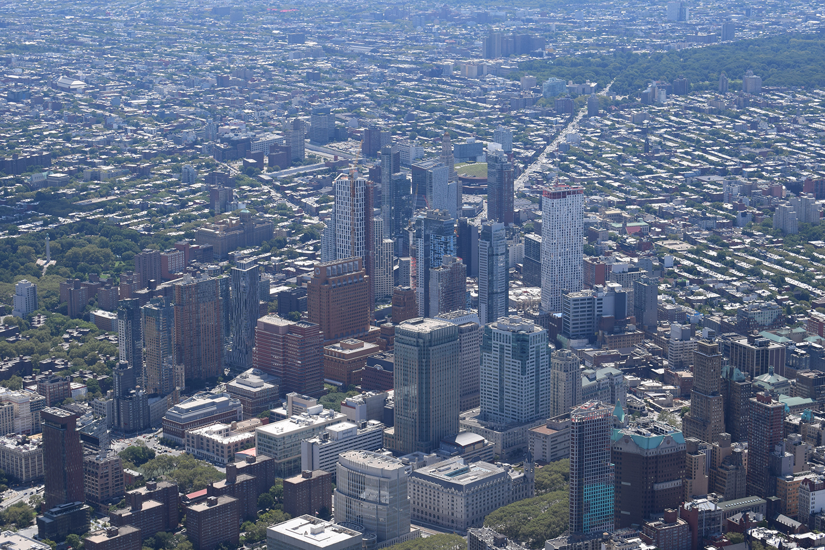
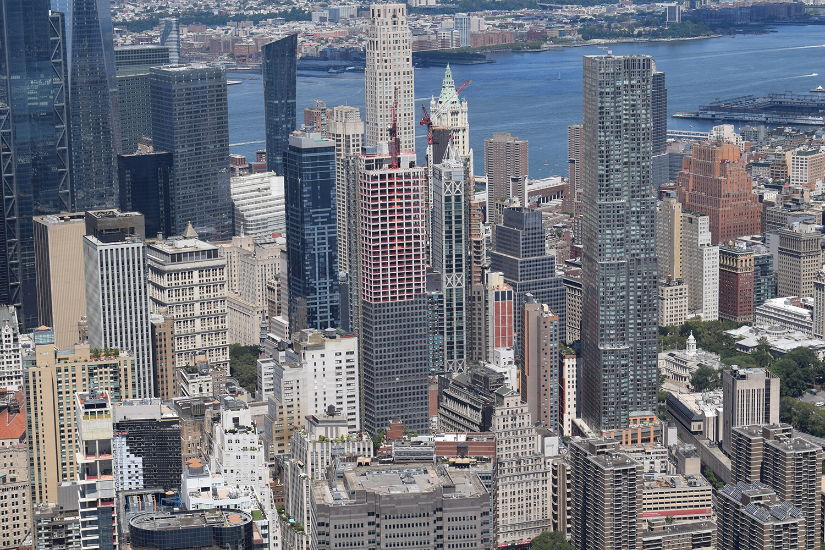




Not since the 1920s has New York’s skyline changed so much. The culmination of Skyprick Row is the fitting end to this decade of obscene greed and the beginning of the Trump Recession. As usual, only the little people will pay the cost.
Lovely, thanks.. Each one is a major accomplishment and as a city citizen I’m proud
(there is a difference between curtain wall ($$$) and window wall ($$) and their propertys’)
What an island! Plus Long Island City, Brooklyn, and Jersey City. The never-ending construction of all sizes and shapes helps maintain our city as one of the world capitals. Thanks for the excellent photo tour and the descriptive material that explains so much of it.