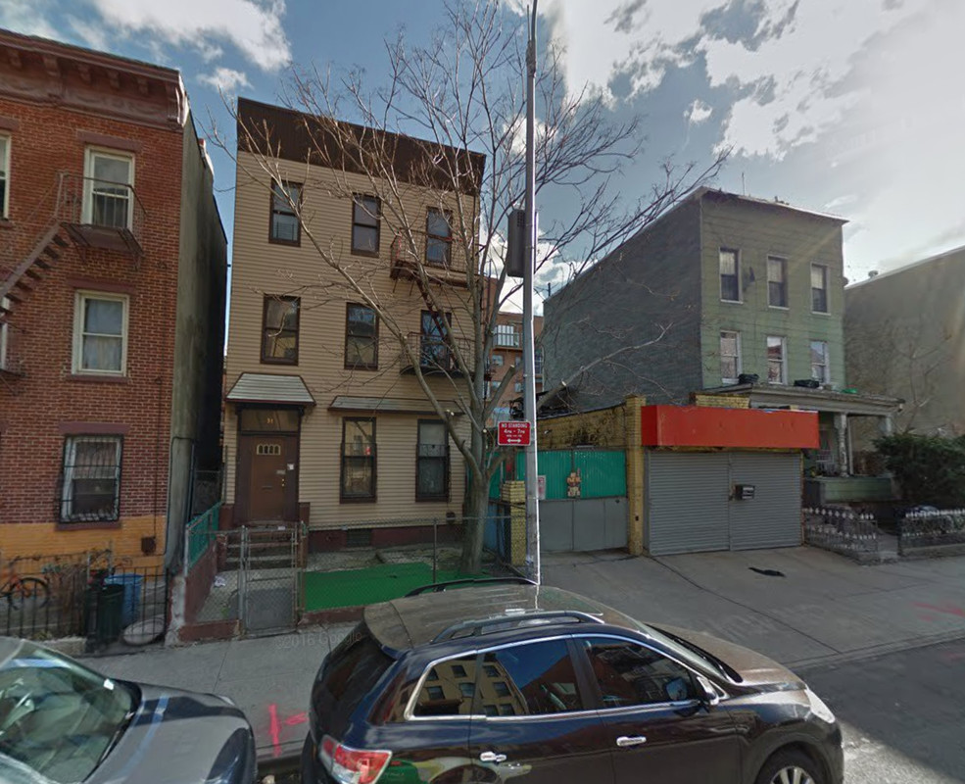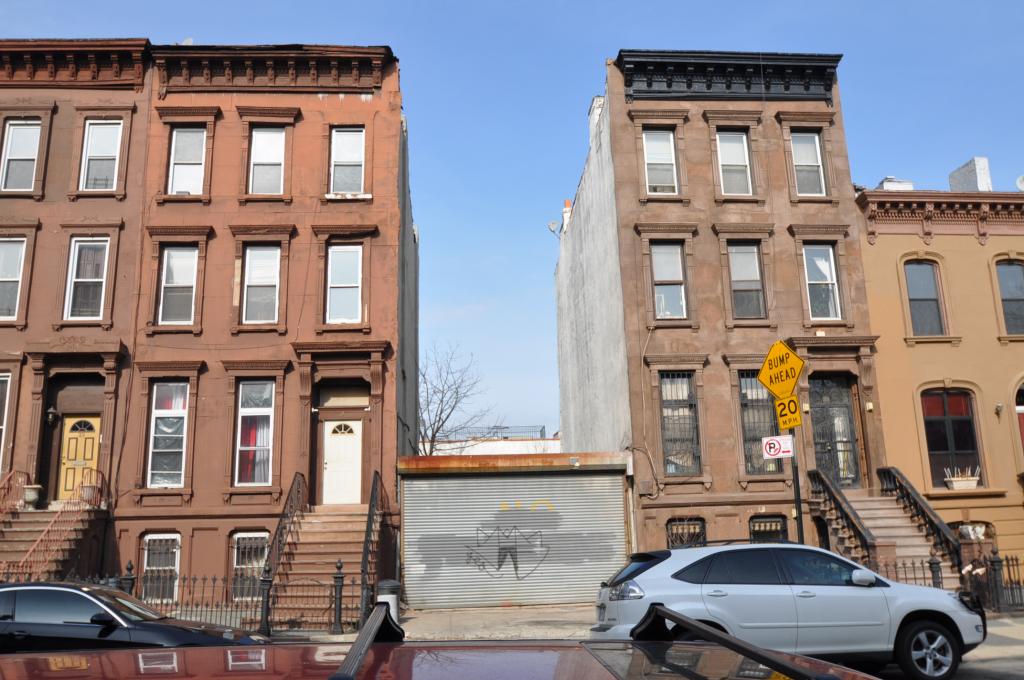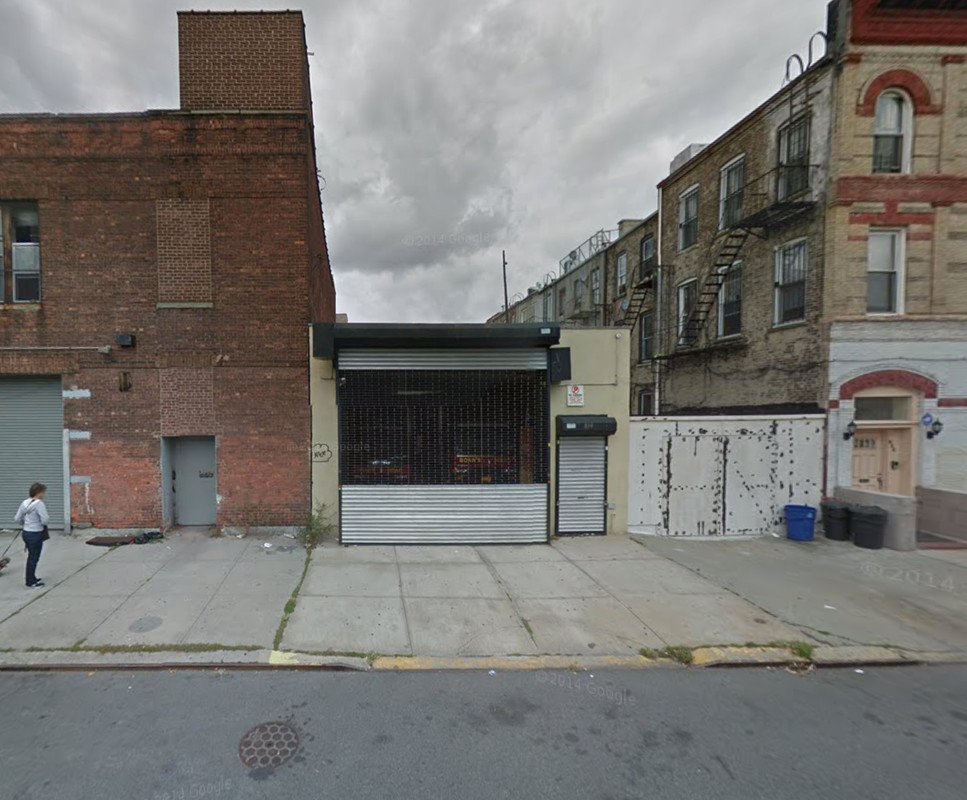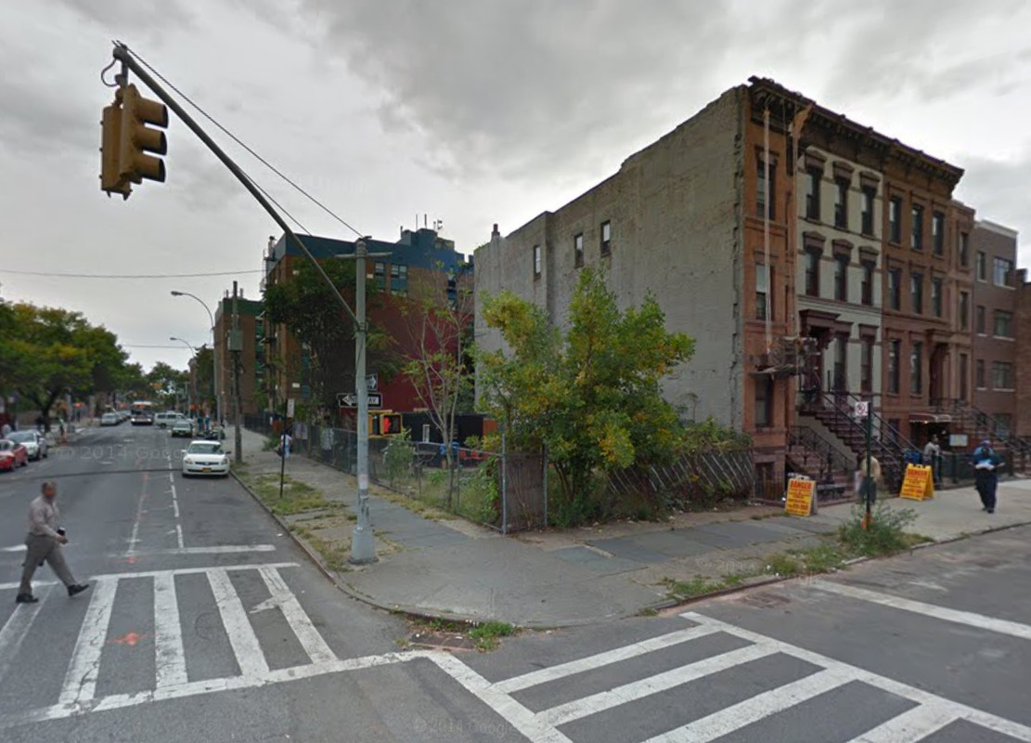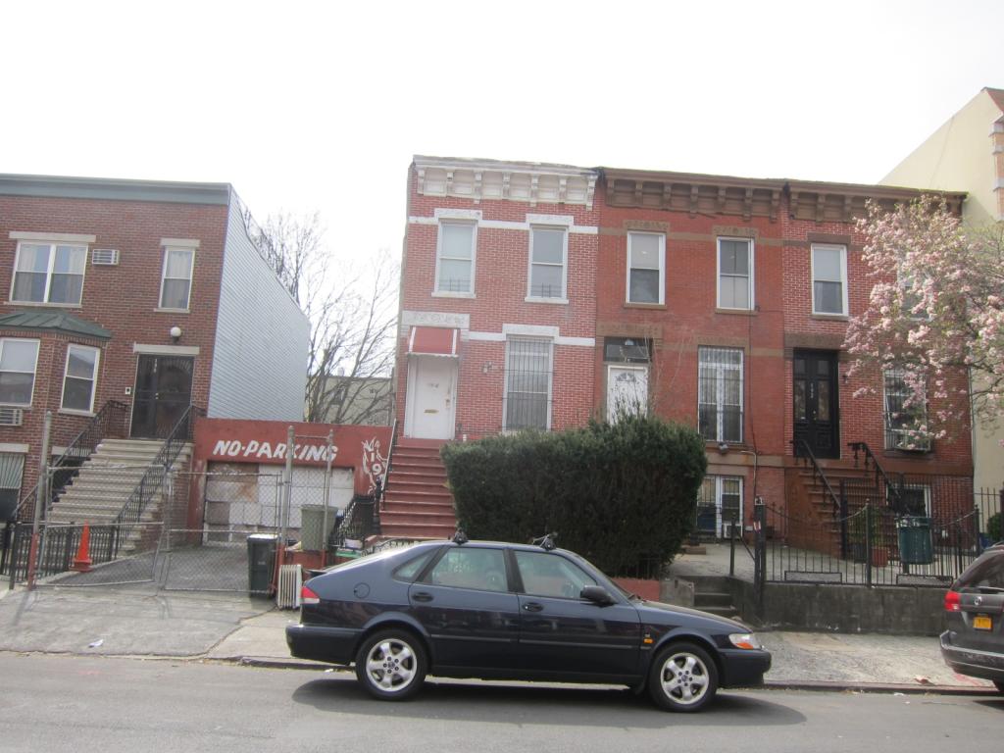Four-Story, Eight-Unit Residential Building Proposed at 91 Franklin Avenue, Bedford-Stuyvesant
An anonymous Brooklyn-based LLC has filed applications for a four-story, eight-unit residential building at 91 Franklin Avenue, located in northwestern Bedford-Stuyvesant. The project would measure 16,195 square feet and its residential units should average 1,567 square feet apiece, indicative of apartments with family-sized configurations. Boaz Golani’s Brooklyn-based BEAM Group is the architect of record. The 5,000-square-foot site is occupied by a three-story townhouse and a single-story garage. Demolition permits have not been filed at this time. The project will have to receive approval through the city’s Uniform Land Use Review Procedure (ULURP) since the site is located in a manufacturing district.

