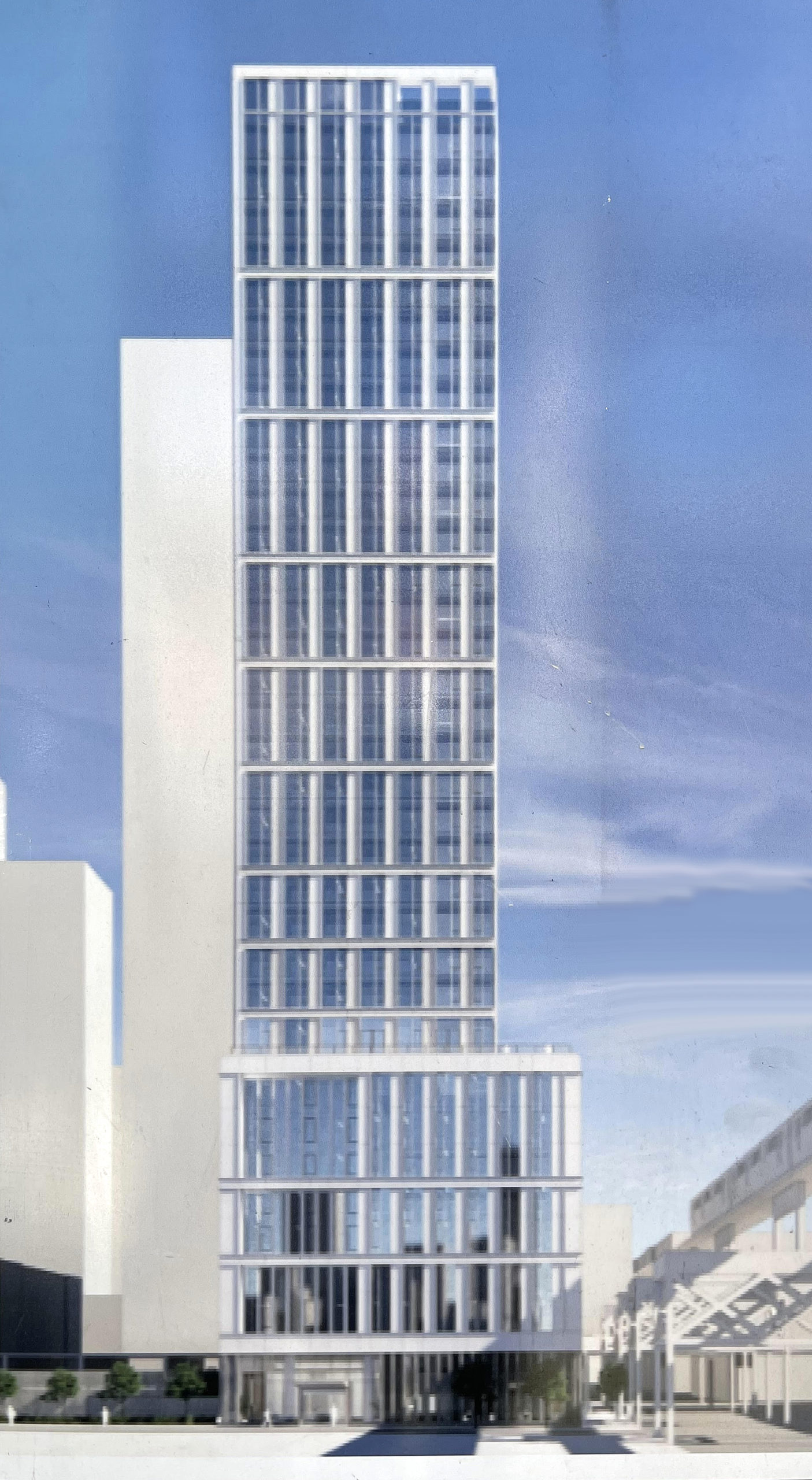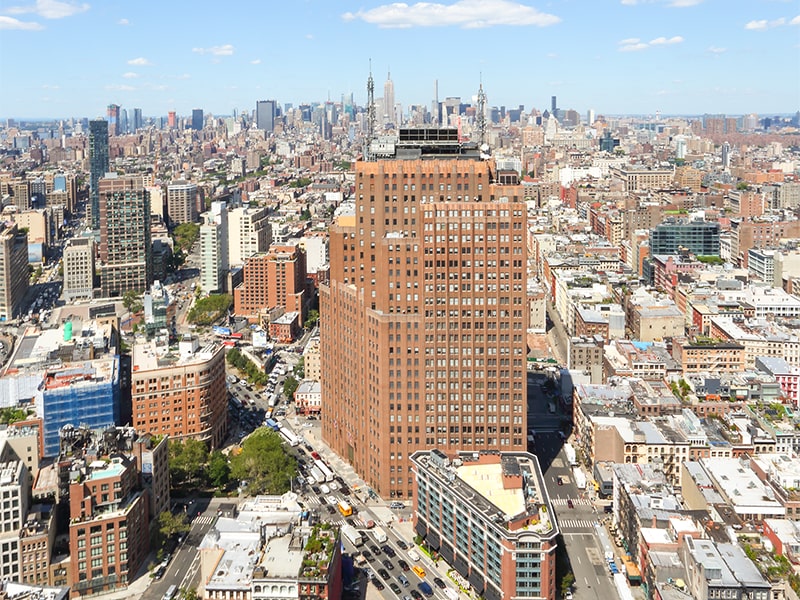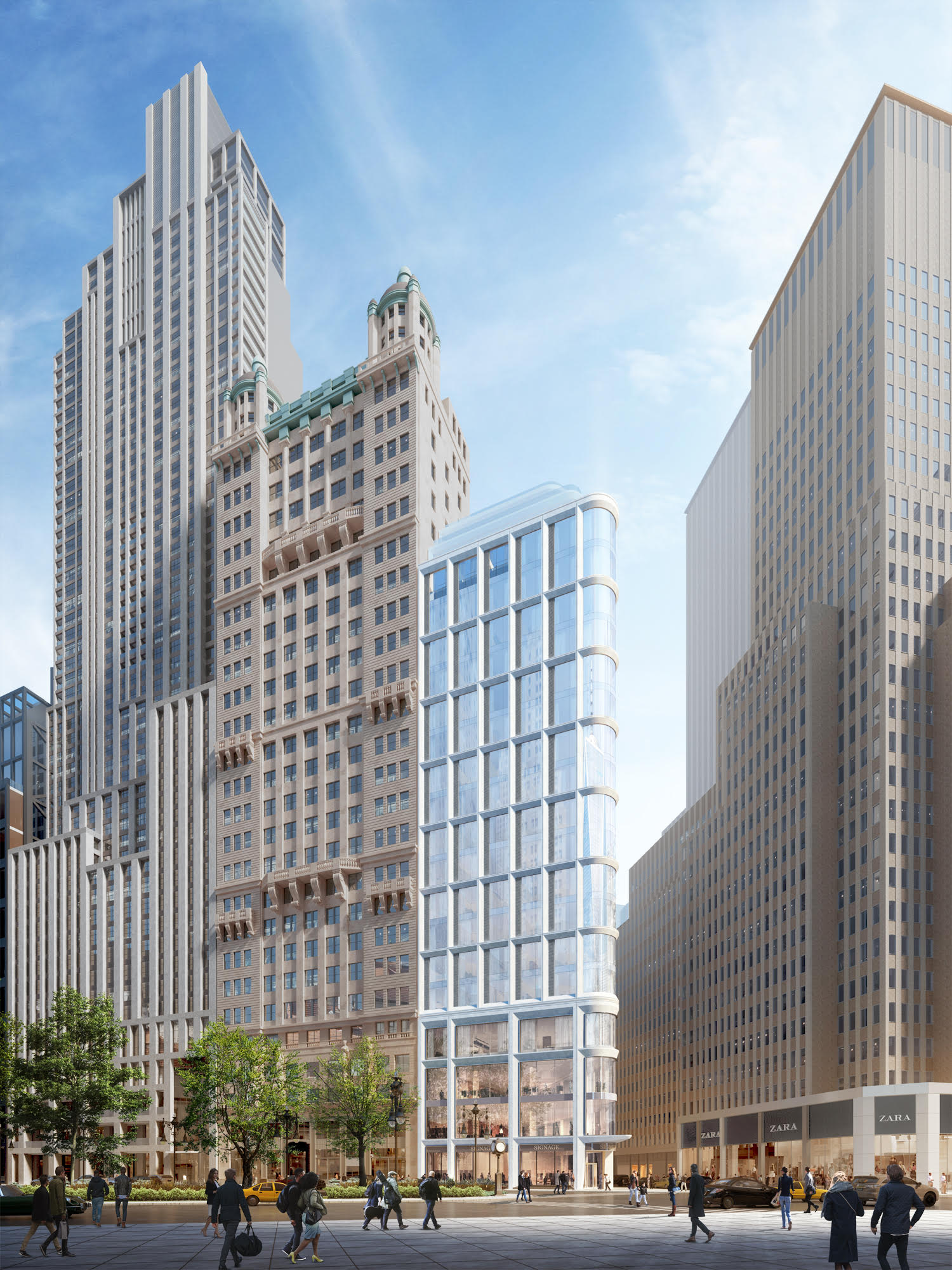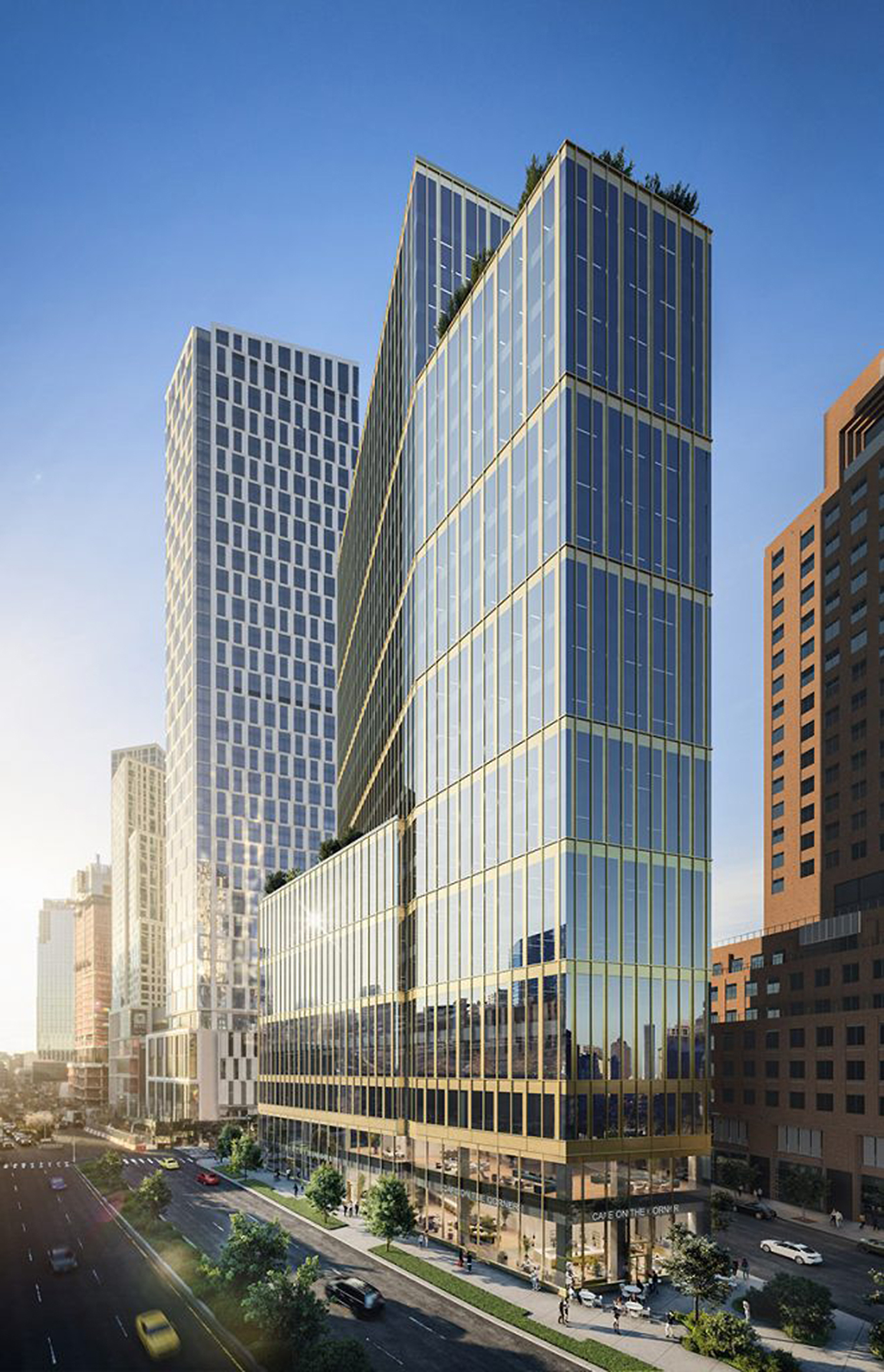23-02 42nd Road’s Foundations Reach Street Level in Long Island City, Queens
Foundation work has reached street level at 23-02 42nd Road, the site of a 37-story mixed-use building in Long Island City, Queens. Designed by Fogarty Finger and developed by Werwaiss Properties, the 372-foot-tall structure will yield 230,000 square feet with 240 residential units spread across 163,000 square feet, as well as 10,000 square feet of commercial space and 91 parking spaces. Suffolk Construction Company is the general contractor for the property, which is located between 23rd and 24th Streets.





