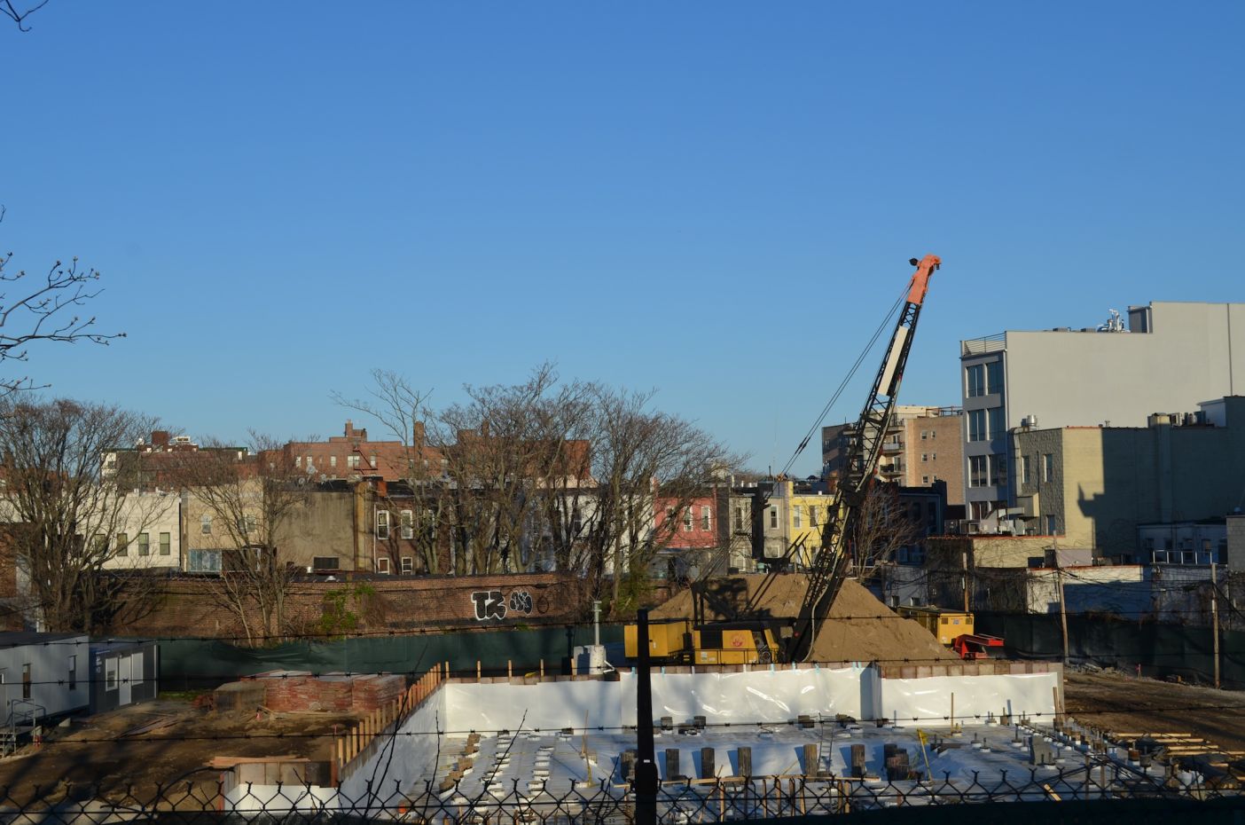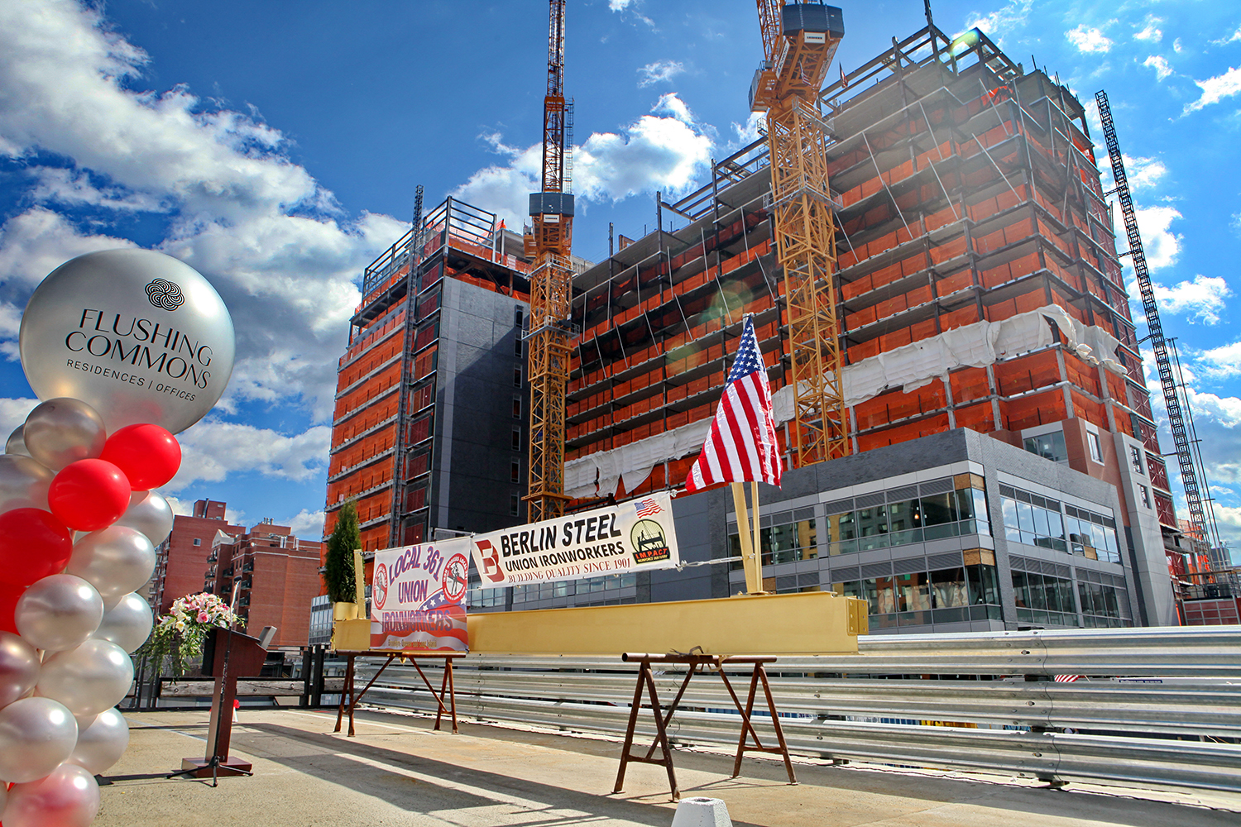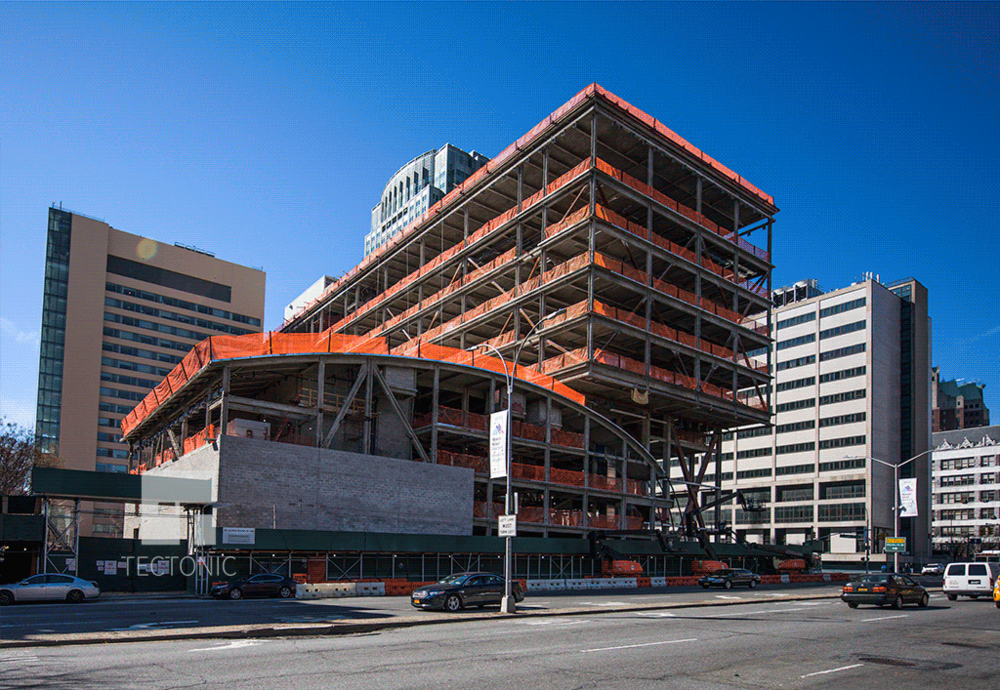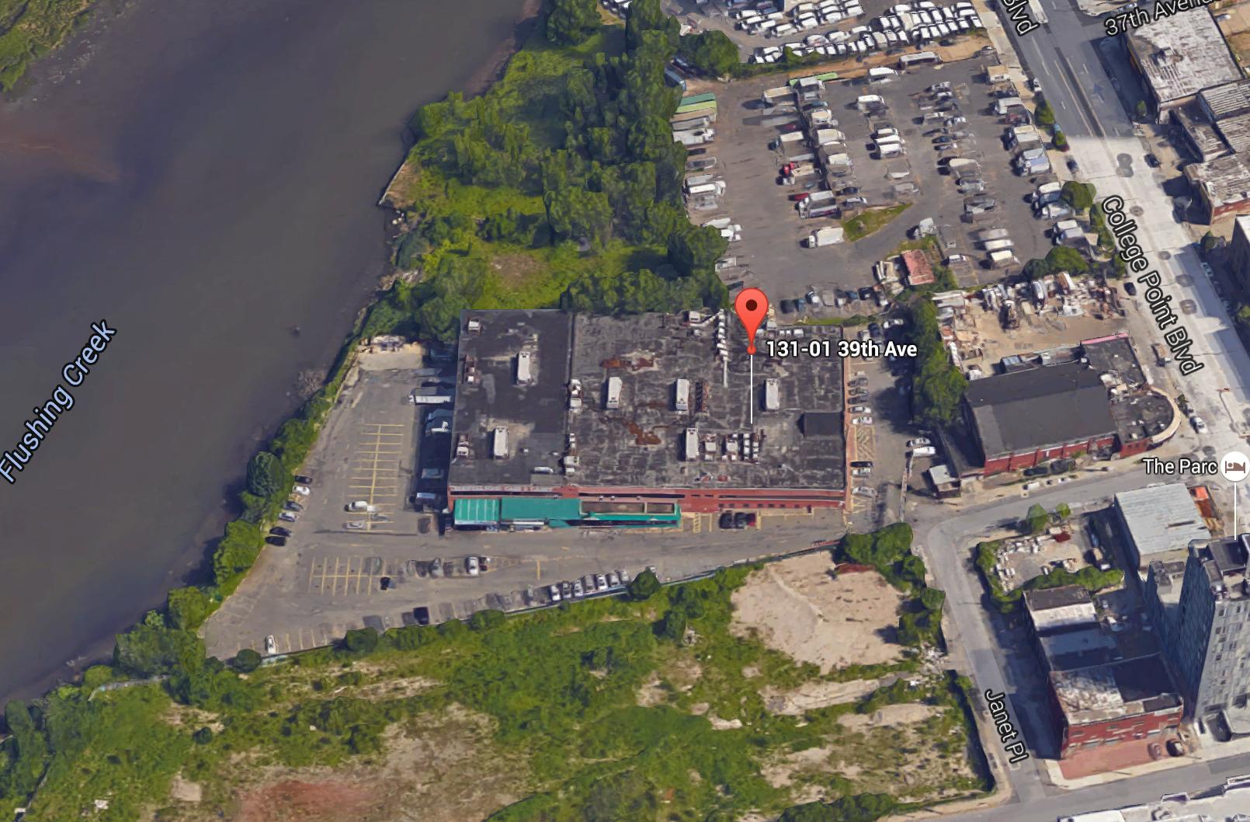Foundation Work Underway At 28-Story, 236-Unit Residential Tower, 1501 Voorhies Avenue, Sheepshead Bay
Back in September of 2014, YIMBY reported on applications for a 28-story, 236-unit residential building at 1501 Voorhies Avenue, in southern Sheepshead Bay, located directly adjacent to the Sheepshead Bay stop on the B/Q trains. Now, Sheepshead Bites reports foundation work is well underway on what permits say will eventually be a 275,892-square-foot building. The residential units, which will be a mix of condominiums and rental apartments, should average a relatively spacious 1,169 square feet apiece. The tower’s lower portions will host 13,530 square feet of commercial space, and amenities include 124 parking spaces, many located in an underground garage, storage for 118 bikes, a fitness center, a pool and spa, and and common outdoor spaces. AvalonBay and Muss Development are the developers, and Perkins Eastman Architects is behind the design. Completion is expected in 2018.





