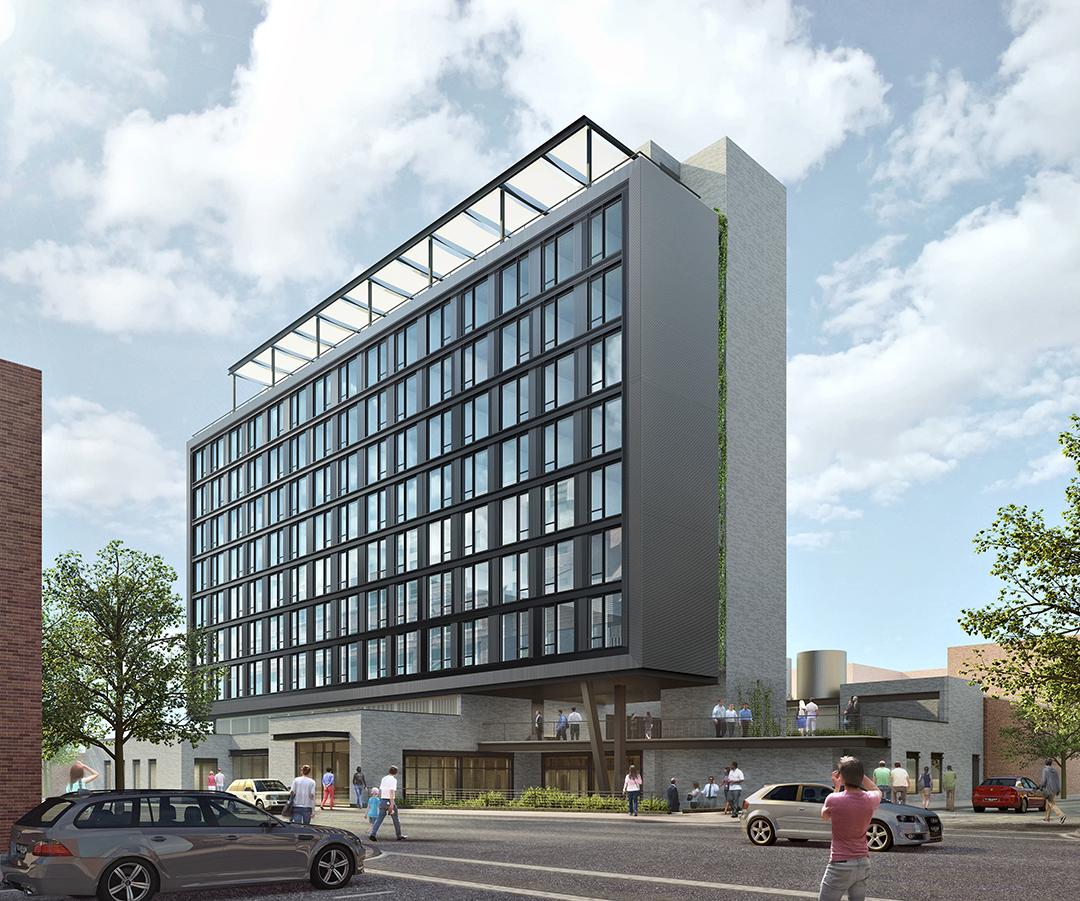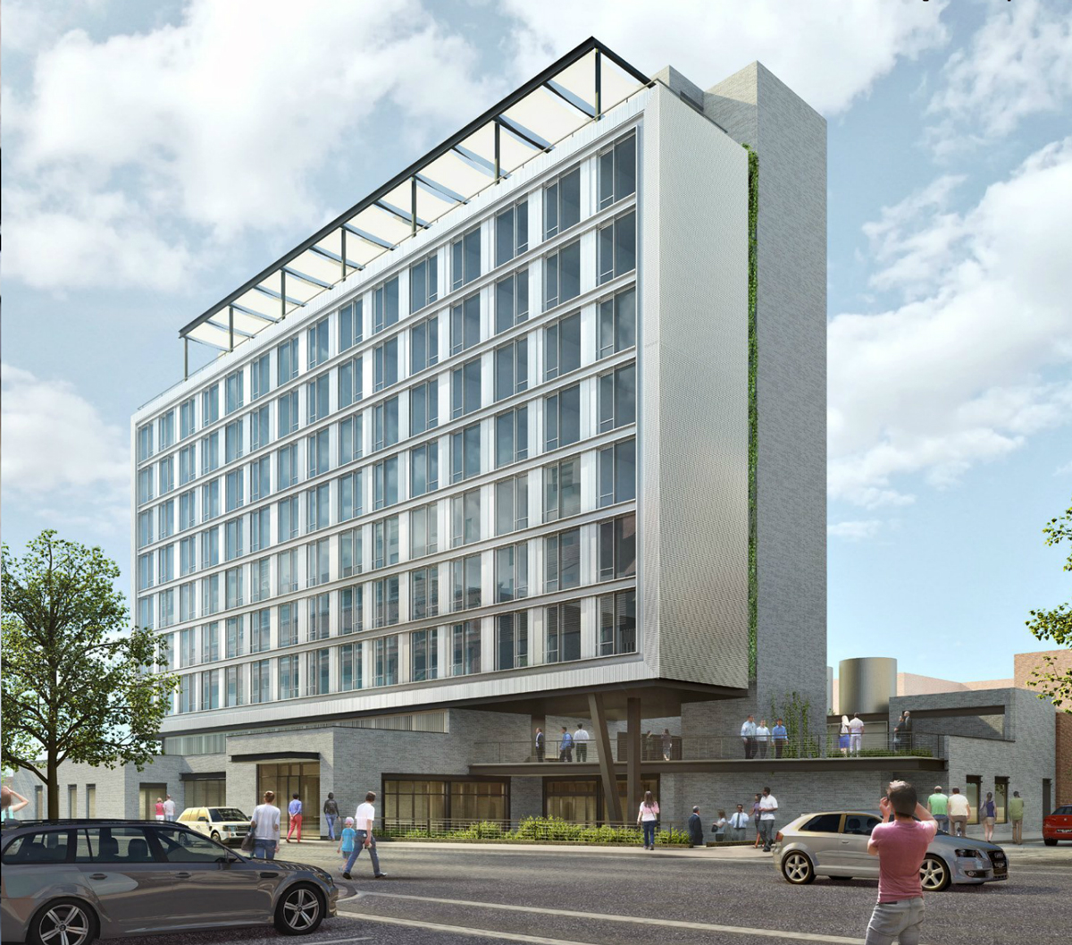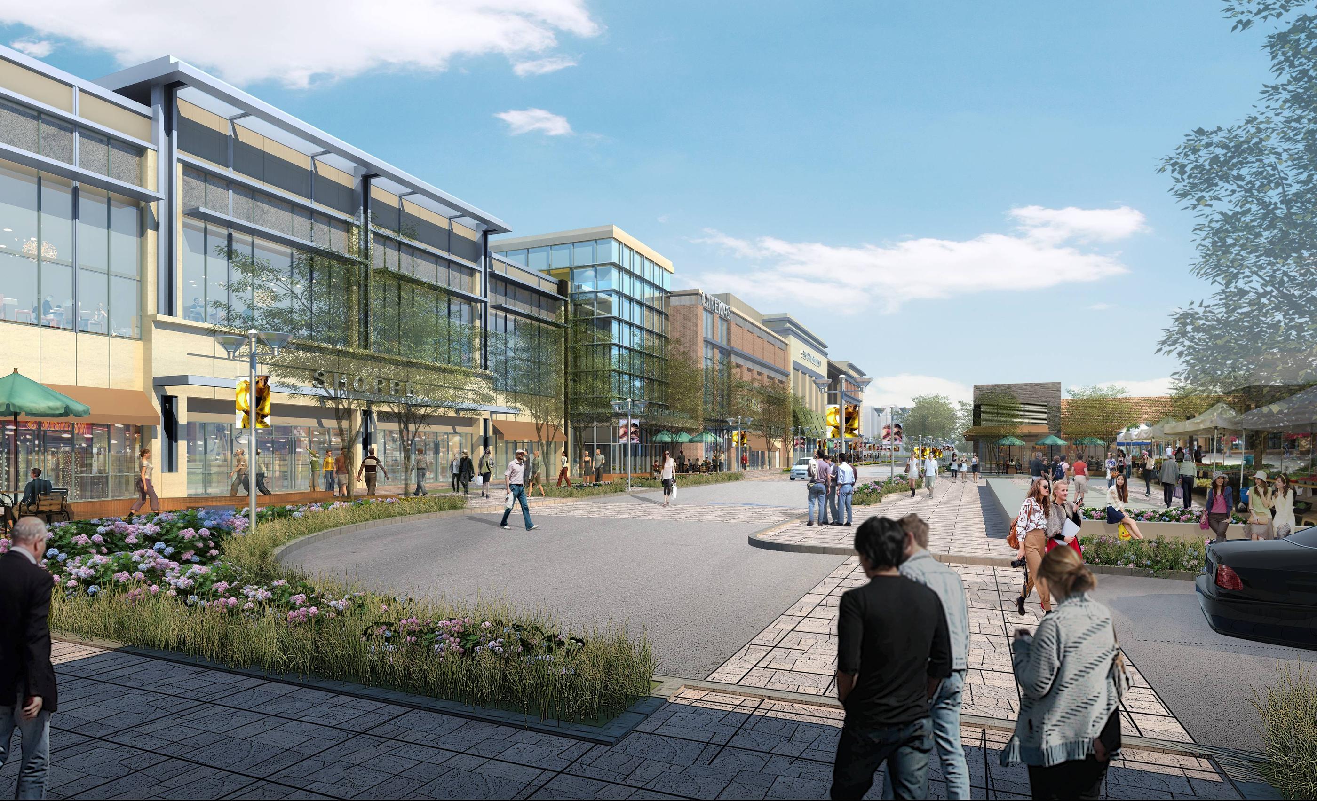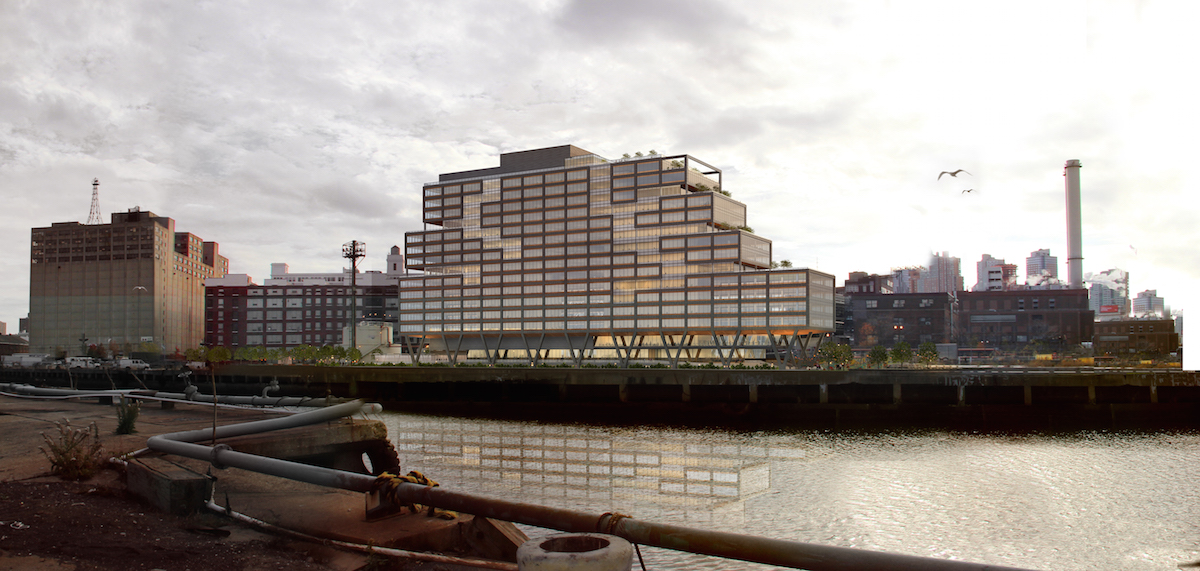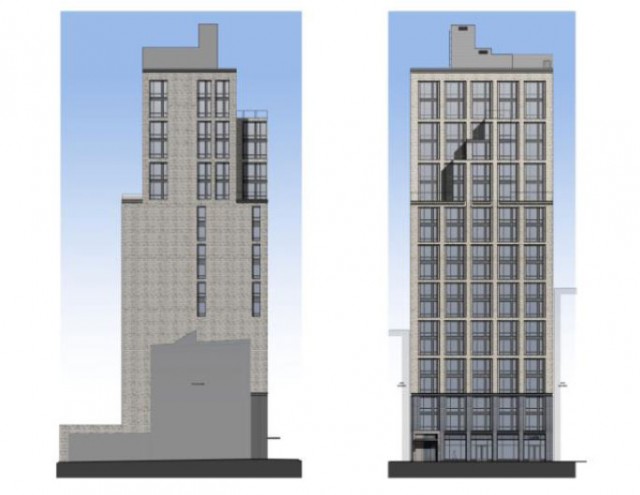Updated Renderings Of Hoxton Hotel At 97 Wythe Avenue, Williamsburg
Earlier this week, YIMBY revealed the planned nine-story, 175-key Hoxton Hotel at 97 Wythe Avenue, in northern Williamsburg, and now the project’s designer, Perkins Eastman, sent along updated renderings showing slight tweaks in the façade. The 59,910 square-foot building will include some form of restaurant operations on the terraced second floor and the roof. Sydell Group is developing, and the site’s former single-story structure was demolished in late 2014.

