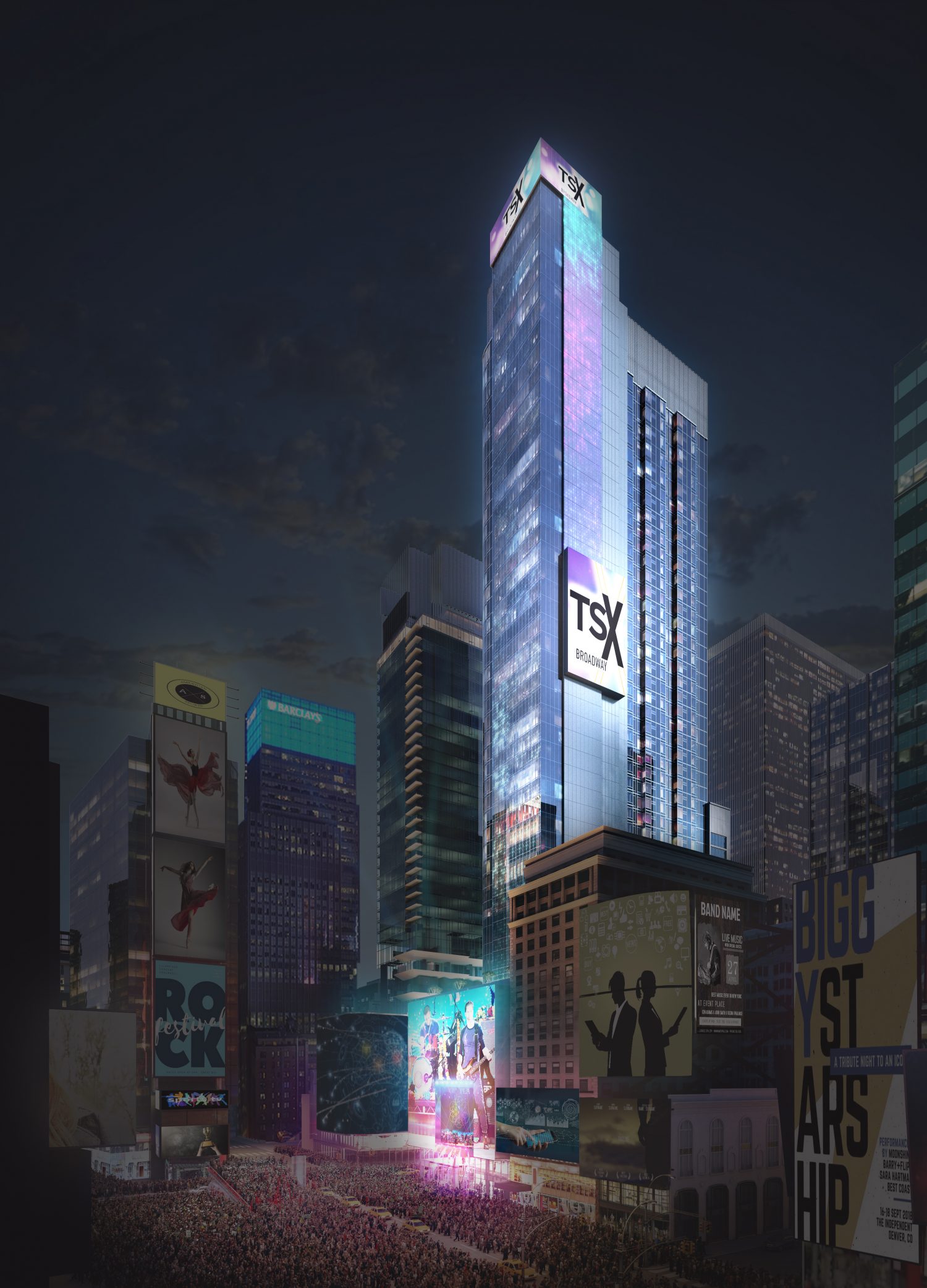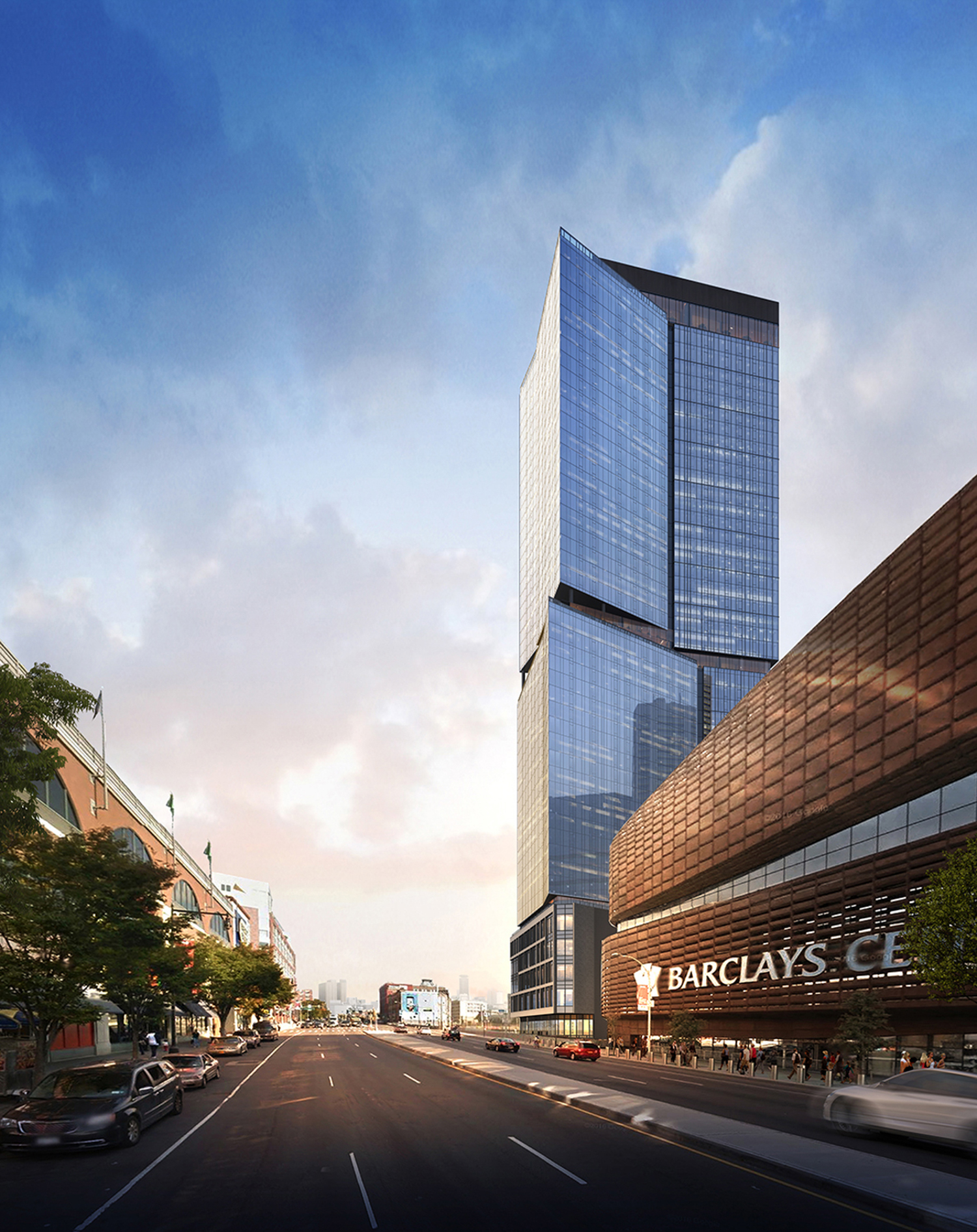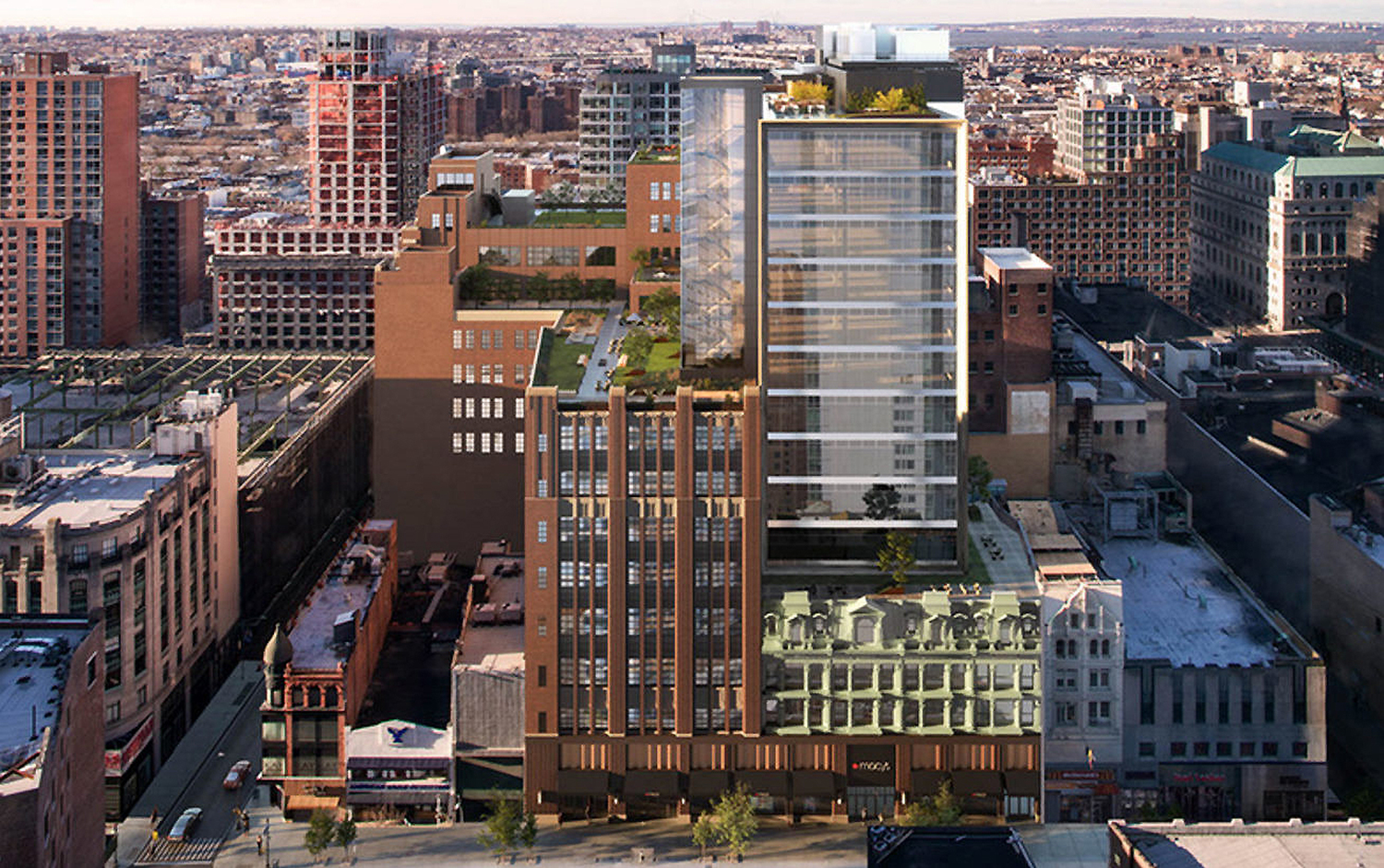Demolition Continues for TSX Broadway at 1568 Broadway in Times Square, Manhattan
Demolition work is continuing at 1568 Broadway in Times Square, where the 46-story, 470-foot-tall building now stands less than 20 stories high. Designed by PBDW Architects, Mancini Duffy, and Perkins Eastman and developed by L&L Holding Company, Maefield Development, and Fortress Investment Group, the project involves the partial demolition of the former DoubleTree Suites by Hilton and construction of a new 46-story, 550,000-square-foot hotel tower dubbed TSX Broadway, on its foundations. This also includes the preservation of the 108-year-old Palace Theater, which will be raised 30 feet to make room for ground-floor retail space. The site is located at the corner of Seventh Avenue and West 47th Street, directly across from the TKTS stairs.





