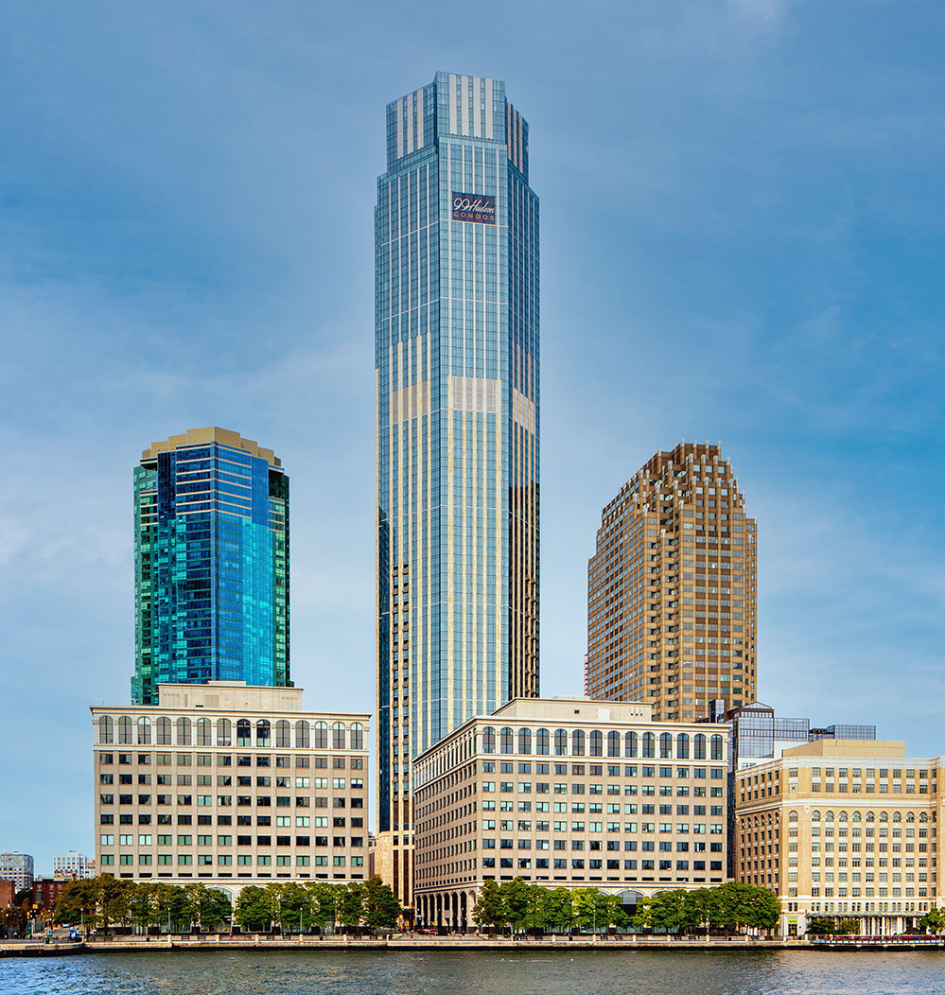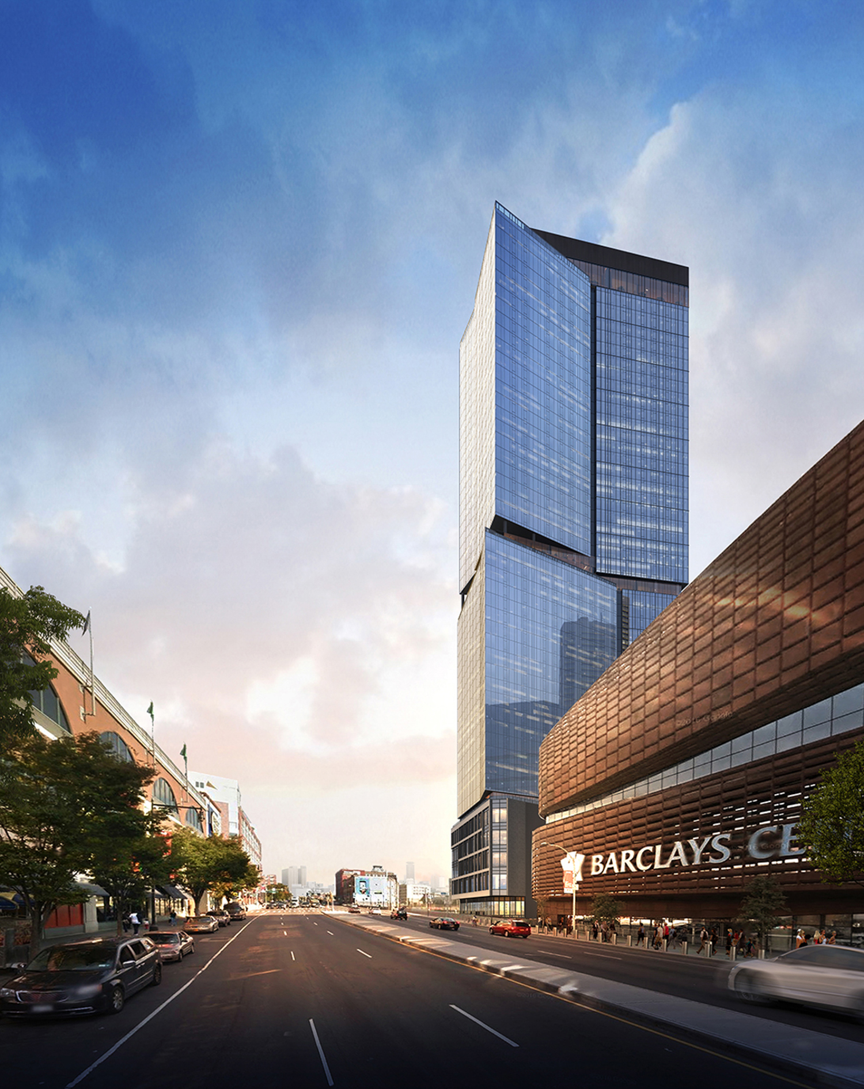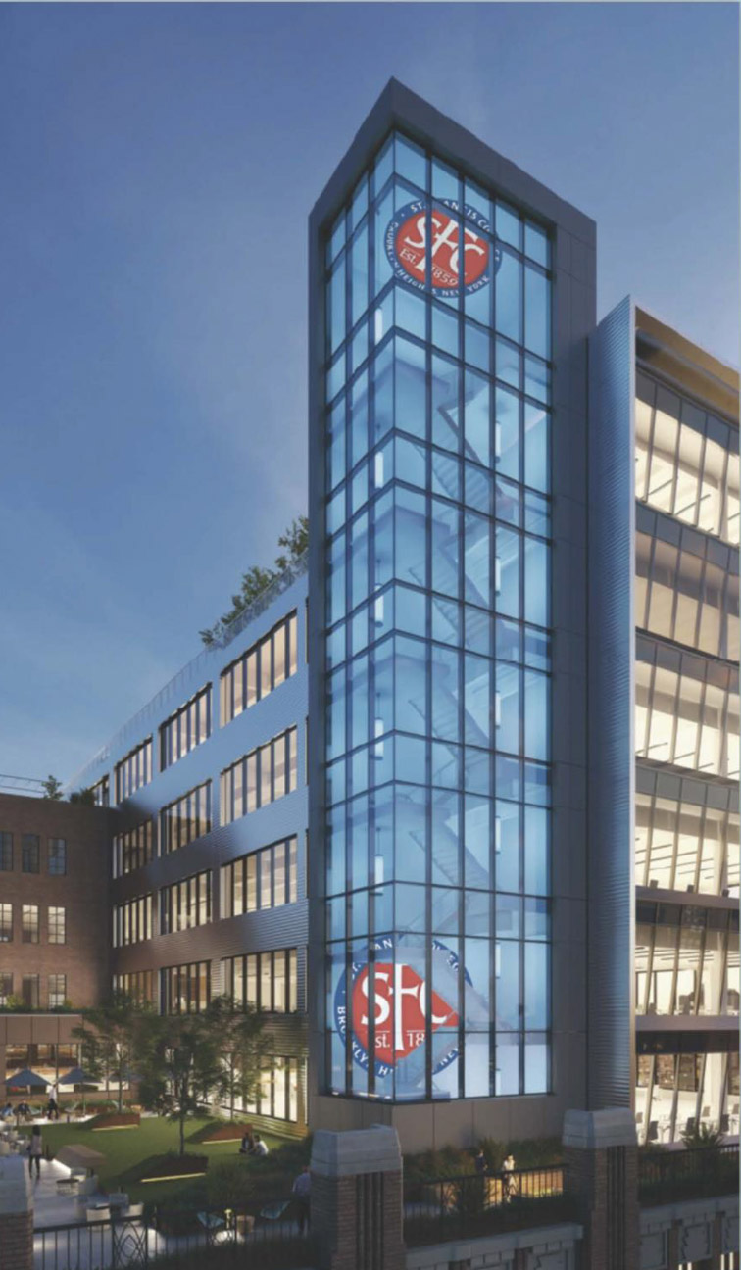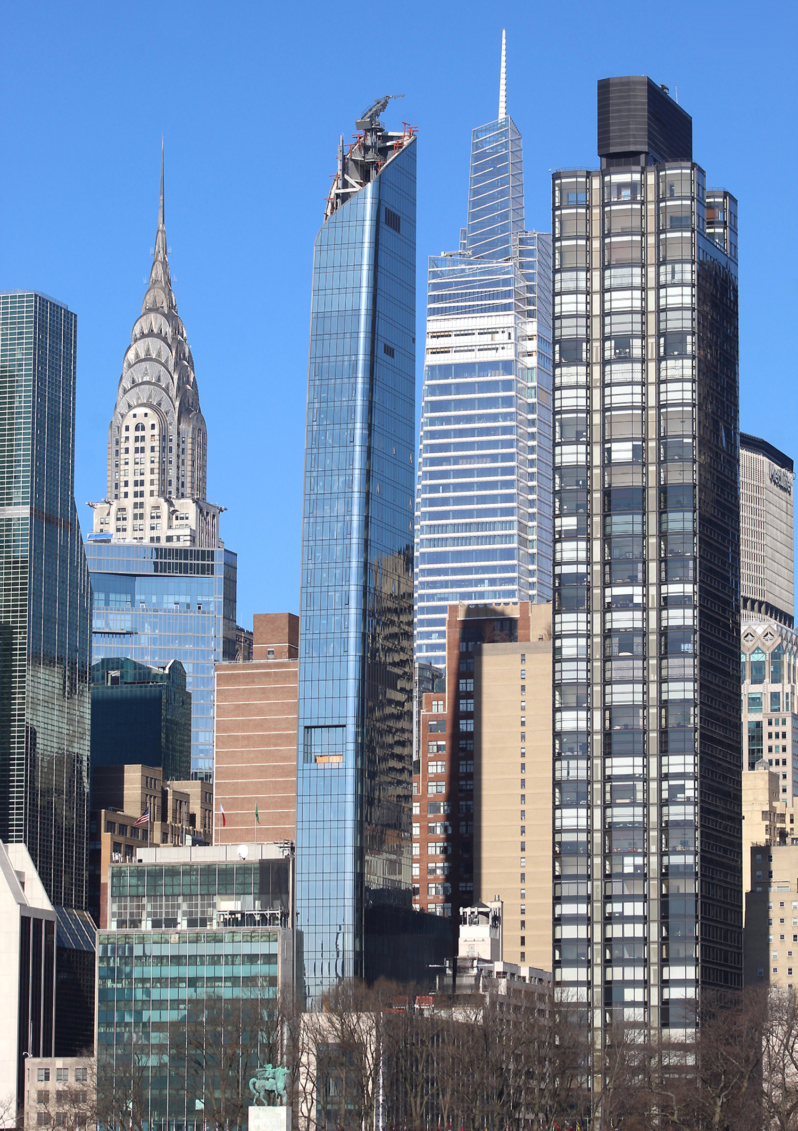Curtain wall work is getting close to completion on 18 Sixth Avenue, a 49-story residential skyscraper in Prospect Heights, Brooklyn. Designed by Perkins Eastman and developed by The Brodsky Organization and Greenland Forest City Partners, the 532-foot-tall, 740,000-square-foot building will yield 858 rental units, of which 258 will be dedicated to affordable housing. The project towers over the adjacent Barclays Center and is the tallest building in the 22-acre Pacific Park master plan. The rest of the development will be constructed atop the currently exposed train tracks to the east that run parallel with Atlantic Avenue. Lemay + Escobar is designing the interiors, including the main lobby, the apartments, the corridors, the outdoor terrace and the amenities.





