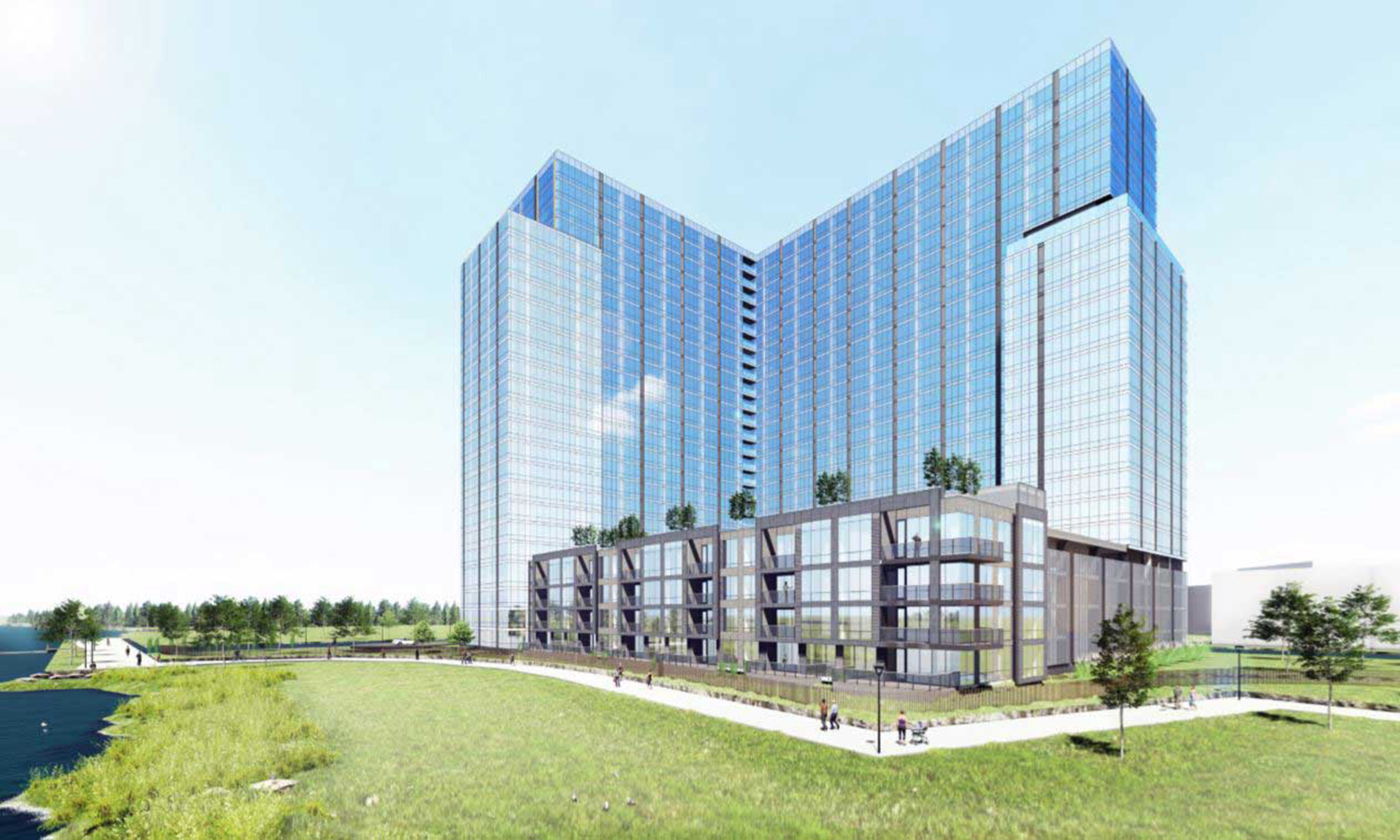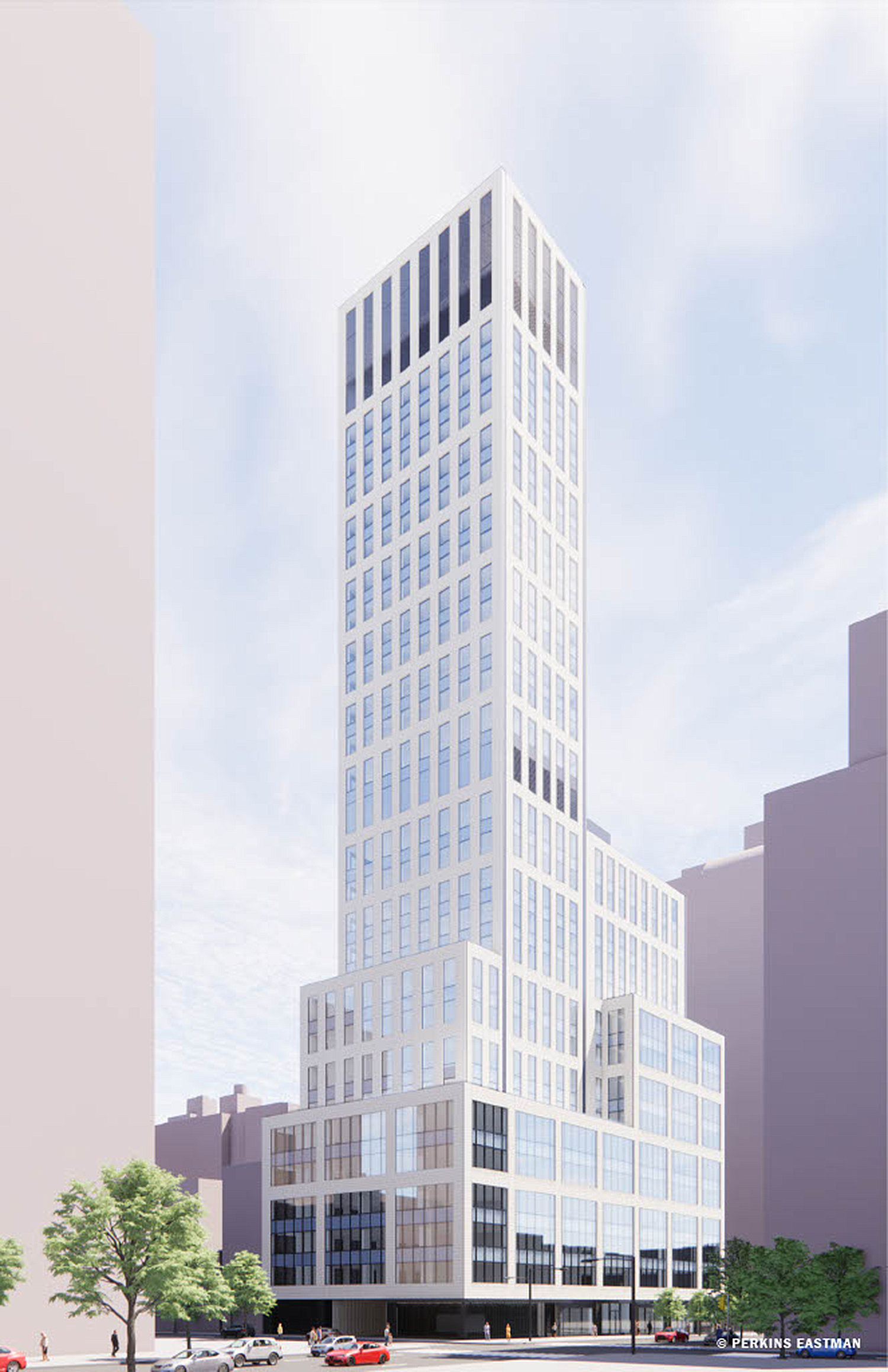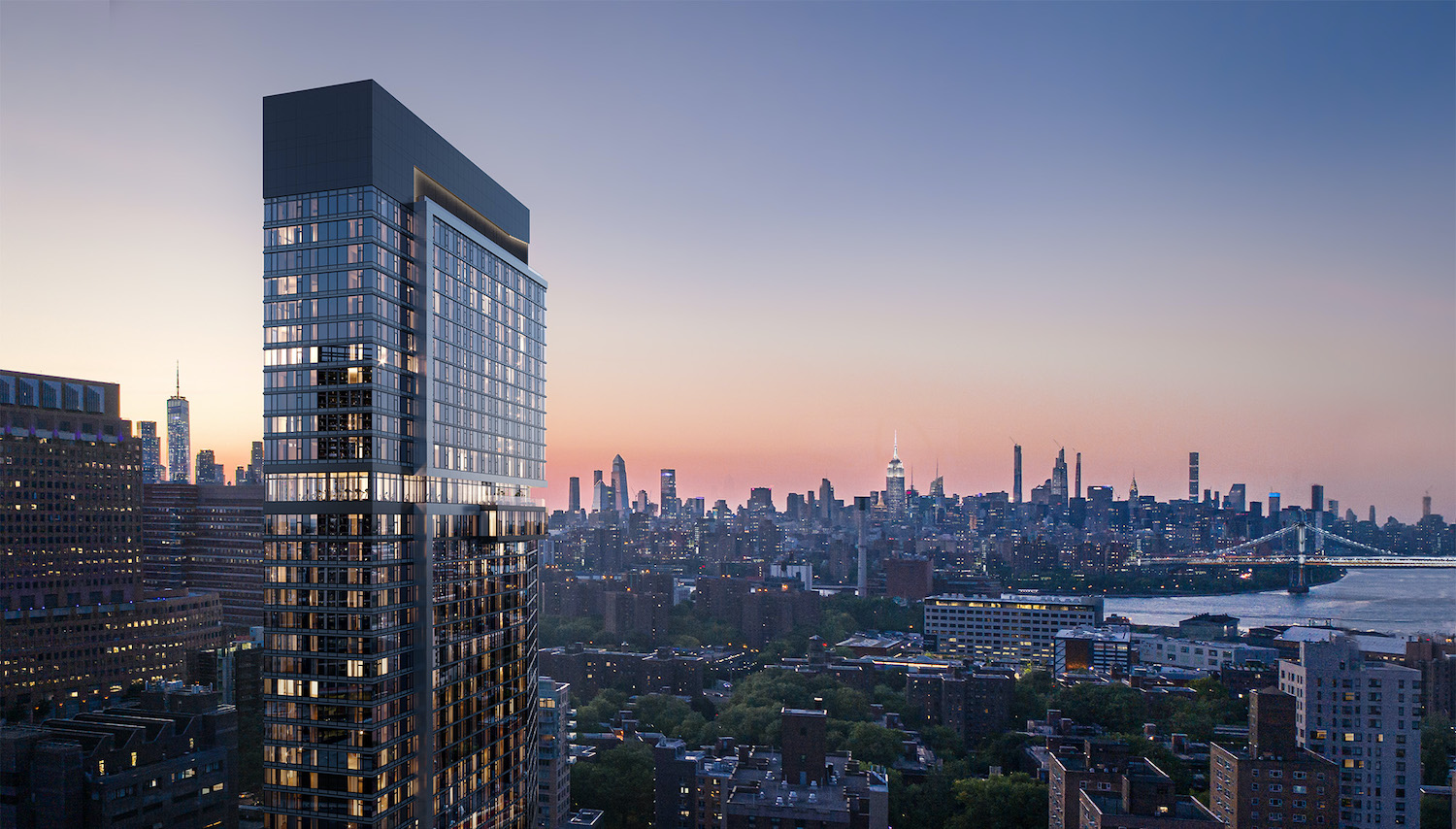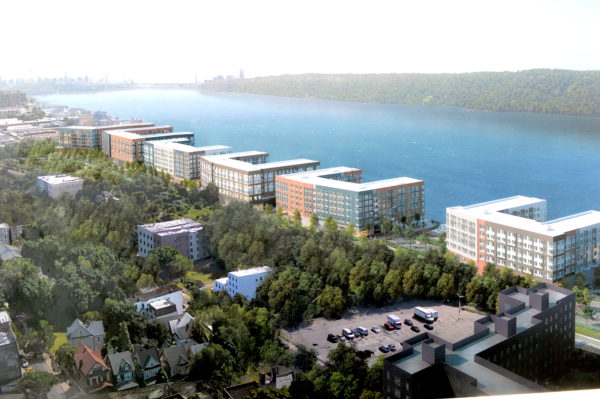Waterside at Xchange Reaches Pinnacle in Secaucus, New Jersey
Construction on a new 25-story residence, called “Waterside at Xchange,” has reached its top floors over Secaucus, New Jersey and is also known as Building G. This is the tallest component in of a number of completed and neighboring residences that make up the Xchange at Secaucus Junction complex. The building is being designed by Perkins Eastman and developed bye Fraternity Meadows, LLC on what was once an empty plot of land nestled between the Hackensack River and Brianna Lane. Nearby is the Secaucus Junction train station to the south of the New Jersey Turnpike. A total of 403 residential units and four floors of parking are expected to be created and housed within Waterside at Xchange.





