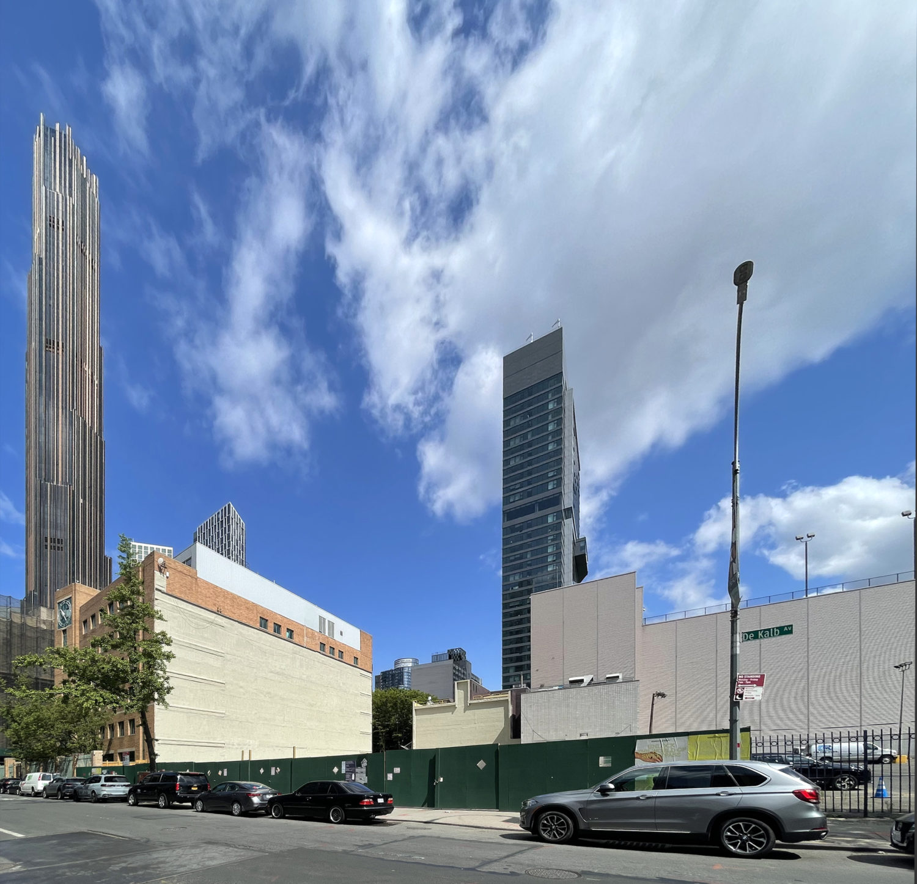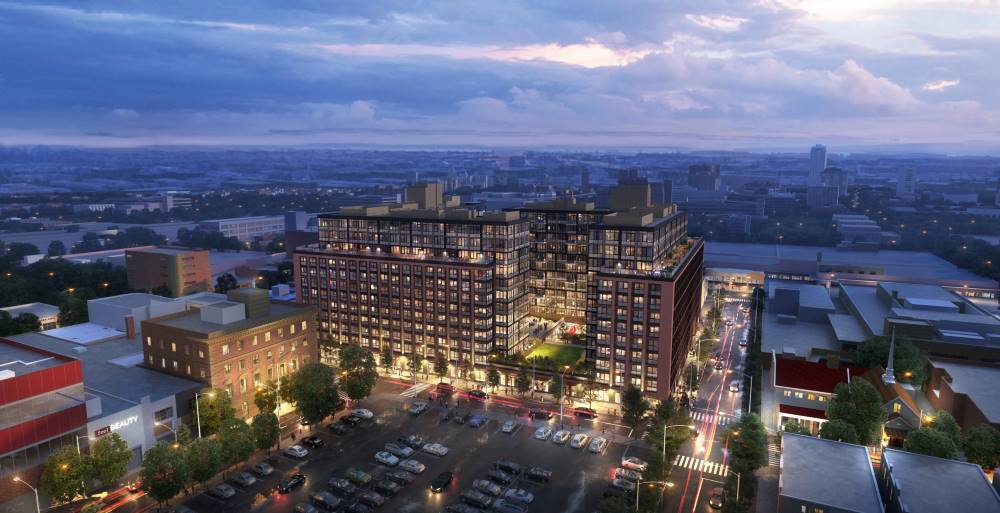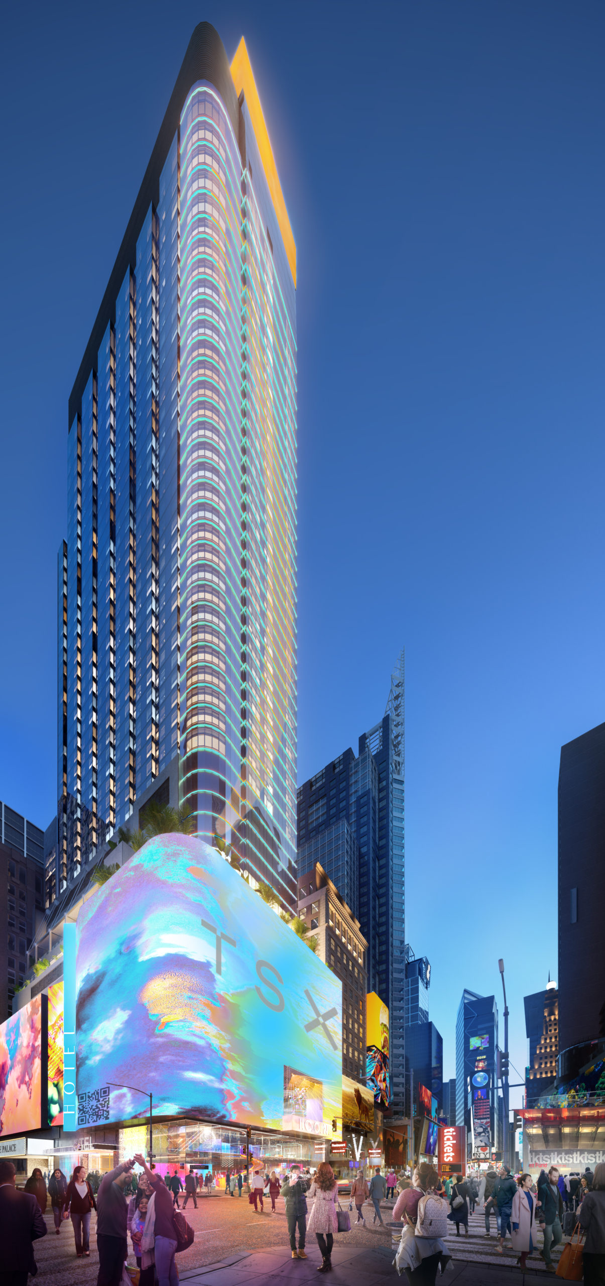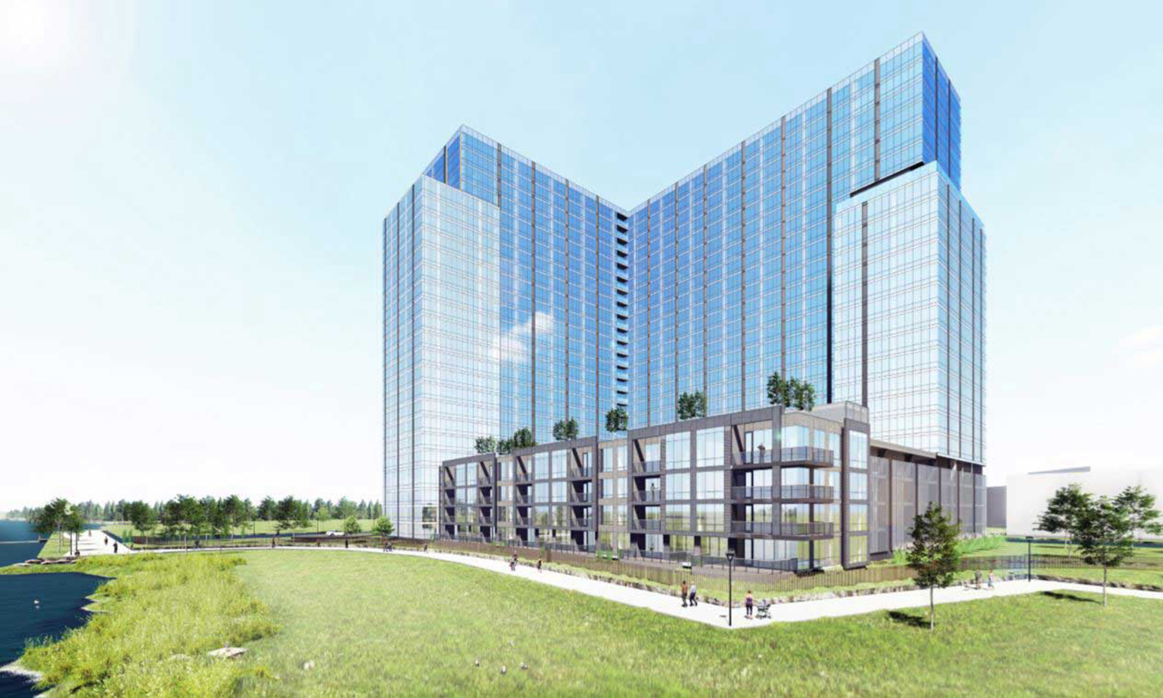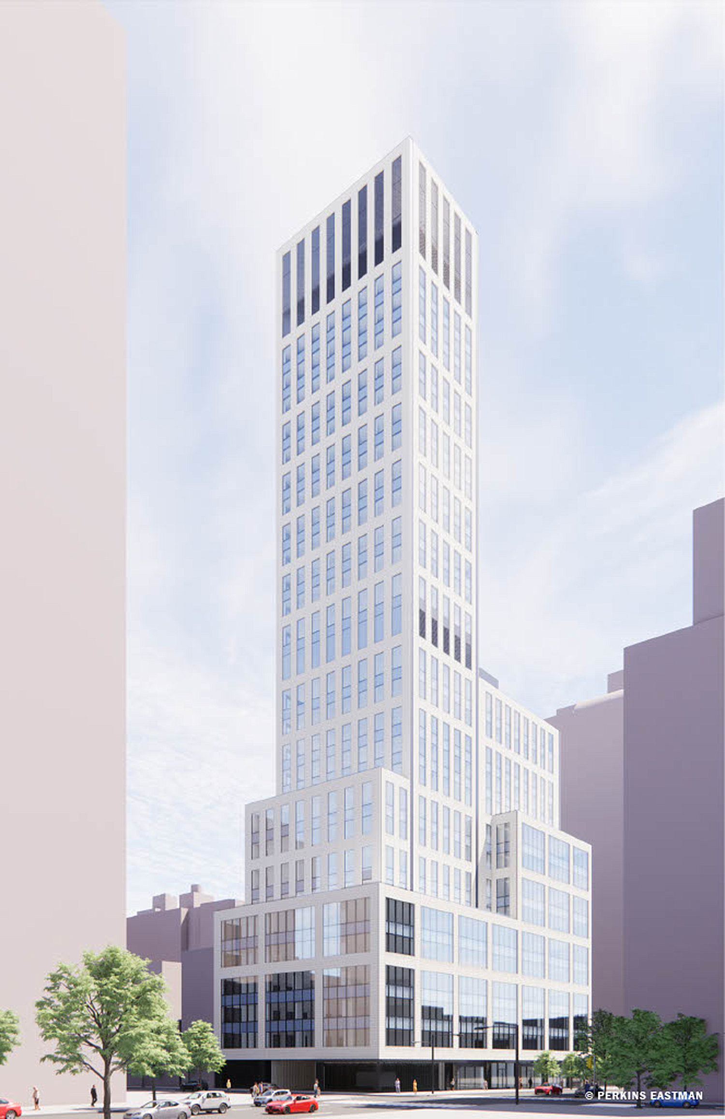85 DeKalb Avenue Awaits Construction in Fort Greene, Brooklyn
Demolition of a multi-story parking garage has wrapped up at 85 DeKalb Avenue, the site of a planned 29-story residential building in Fort Greene, Brooklyn. Designed by Perkins Eastman and developed by Long Island University and RXR Realty under the RXR LIU Developer TRS LLC, the 348-foot-tall structure will span 288,849 square feet and yield 275 rental units with an average scope of 883 square feet, as well as 45,981 square feet of community facility space, a cellar level, a 30-foot long rear yard, two loading berths, and 198 enclosed parking spaces. Capital Industries Corp. is the general contractor for the project, which is located at the intersection of DeKalb Avenue and Rockwell Place.

