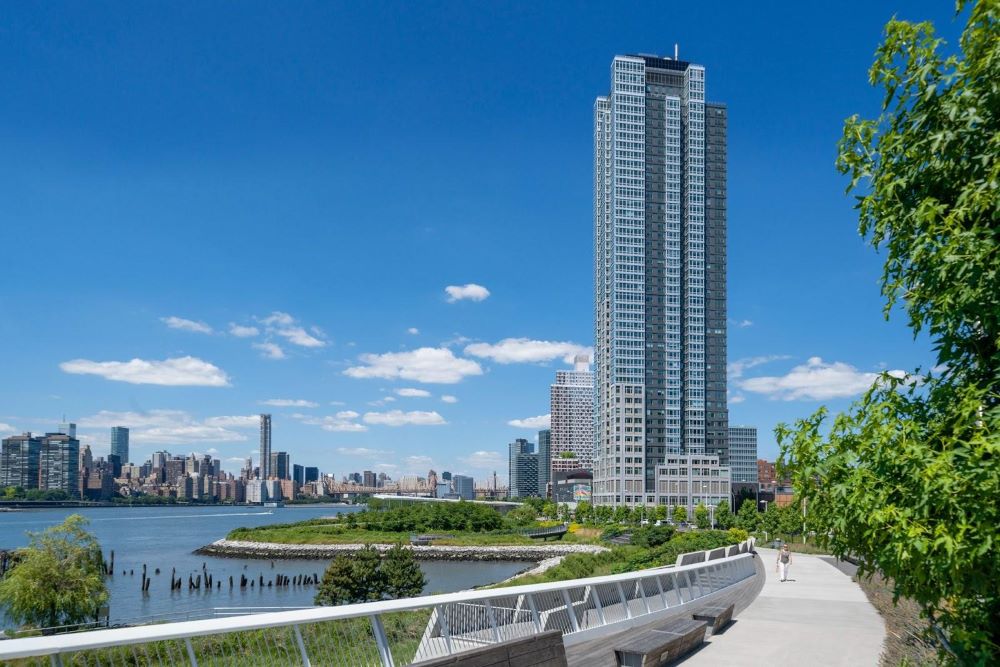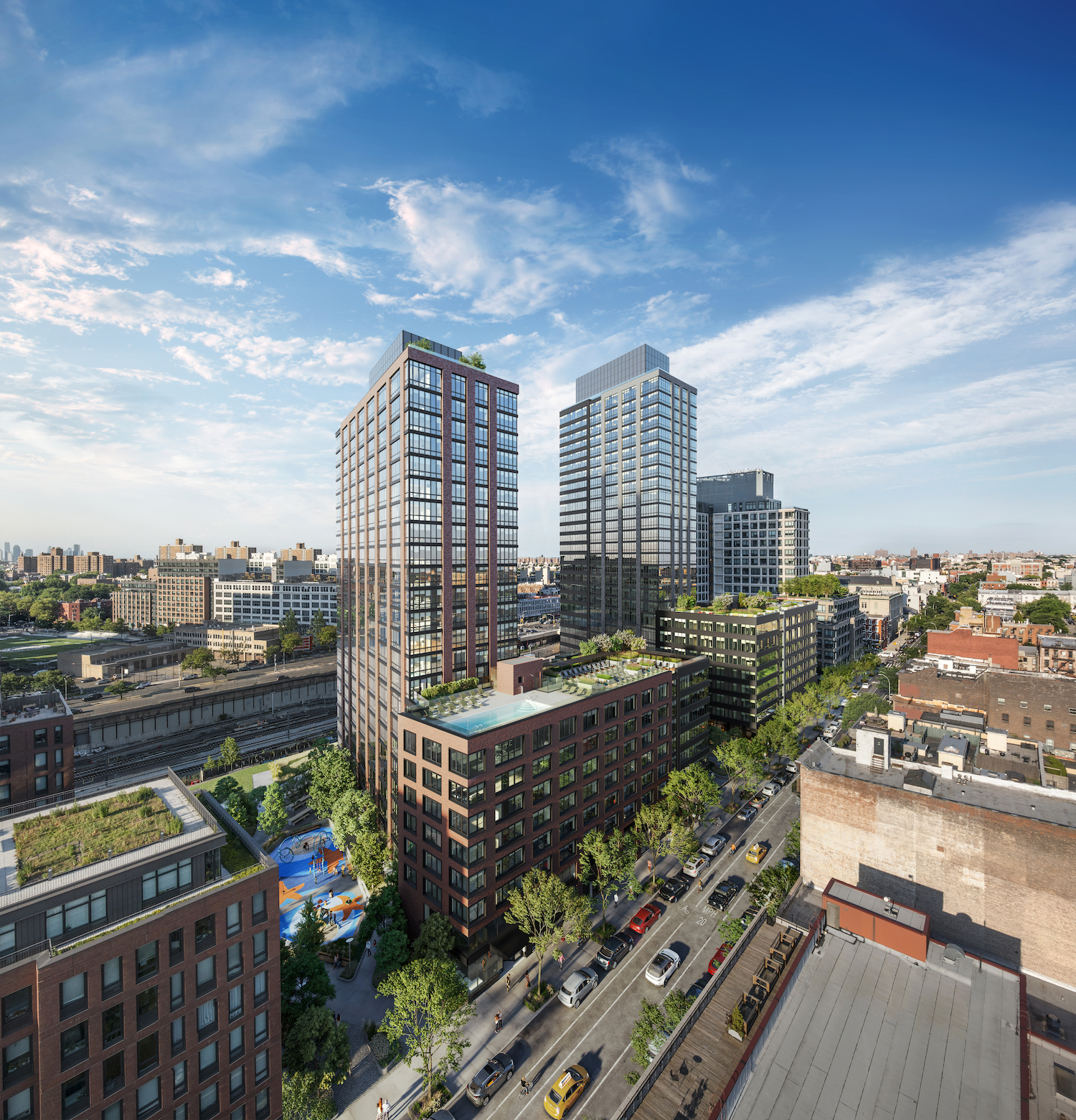Façade installation has begun on 595 Dean Street, a two-building mixed-use development in the Pacific Park complex in Prospect Heights, Brooklyn. Designed by Handel Architects and developed by TF Cornerstone, the complex will yield a total of 798 units between the 23-story West Tower and 28-story East Tower. Residences will come in studio, studio alcove, one-bedroom, and two-bedroom layouts, with 240 homes slated for affordable housing. The development will also contain 72,600 square feet of public open space, ground-floor retail area, a 455-car parking garage, and a Chelsea Piers Field House. TFC Pacific Park GC LLC is the general contractor and MNLA is the landscape designer for the property, which is bound by Pacific Street to the north, 550 Vanderbilt Avenue to the east, 535 Carlton Apartments to the west, and Dean Street to the south.




