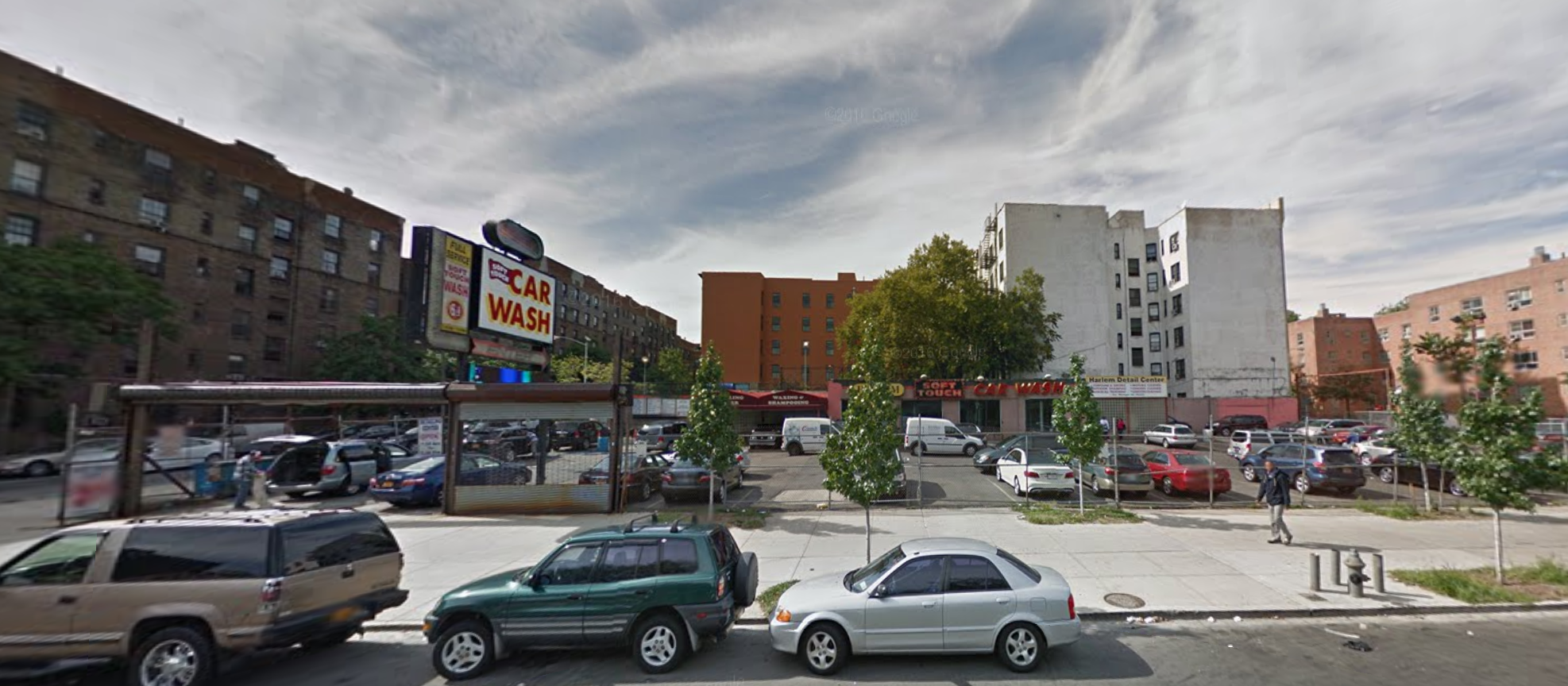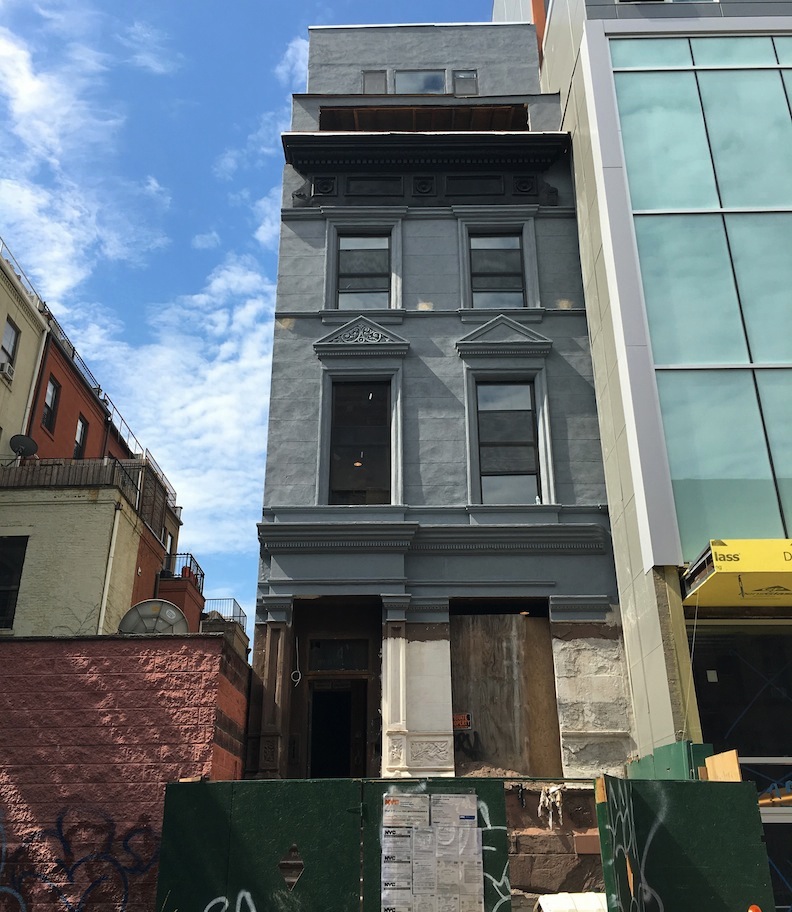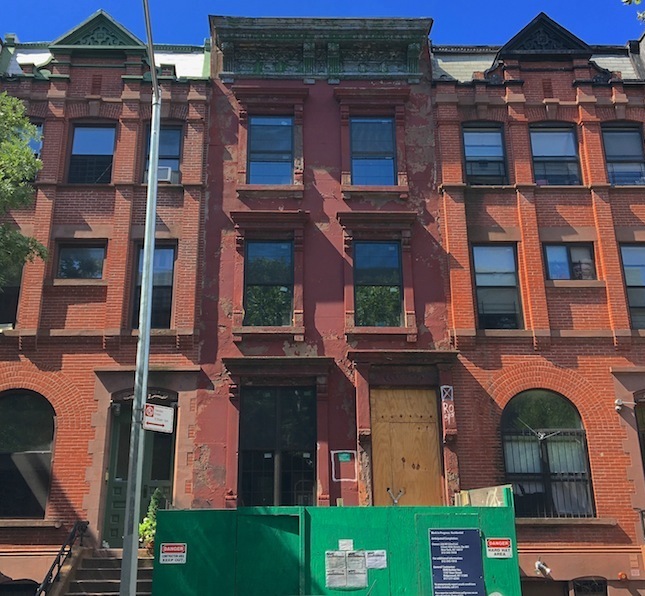A four-story, eight-unit residential building under construction at 173 Morningside Avenue, located between West 126th and 127th streets in Harlem, is now three stories above street level. The progress can be seen in a photo posted by Harlem+Bespoke. The structure will eventually measure 5,625 square feet and its residential units should average 562.5 square feet apiece, indicative of rental apartments. Each floor of the structure will host two apartments. Floral Park, N.Y.-based property owner Tony Kohan is the developer, and Roslyn, N.Y.-based Shahriar Afshari is the applicant of record. The project is rising on a 25-foot-wide, 1,875-square-foot plot which is able to accommodate, 7,500 square feet of residential development. In other words, once complete, the property will retain 3,000 square feet of air rights. Completion can probably be expected closer to 2017.





