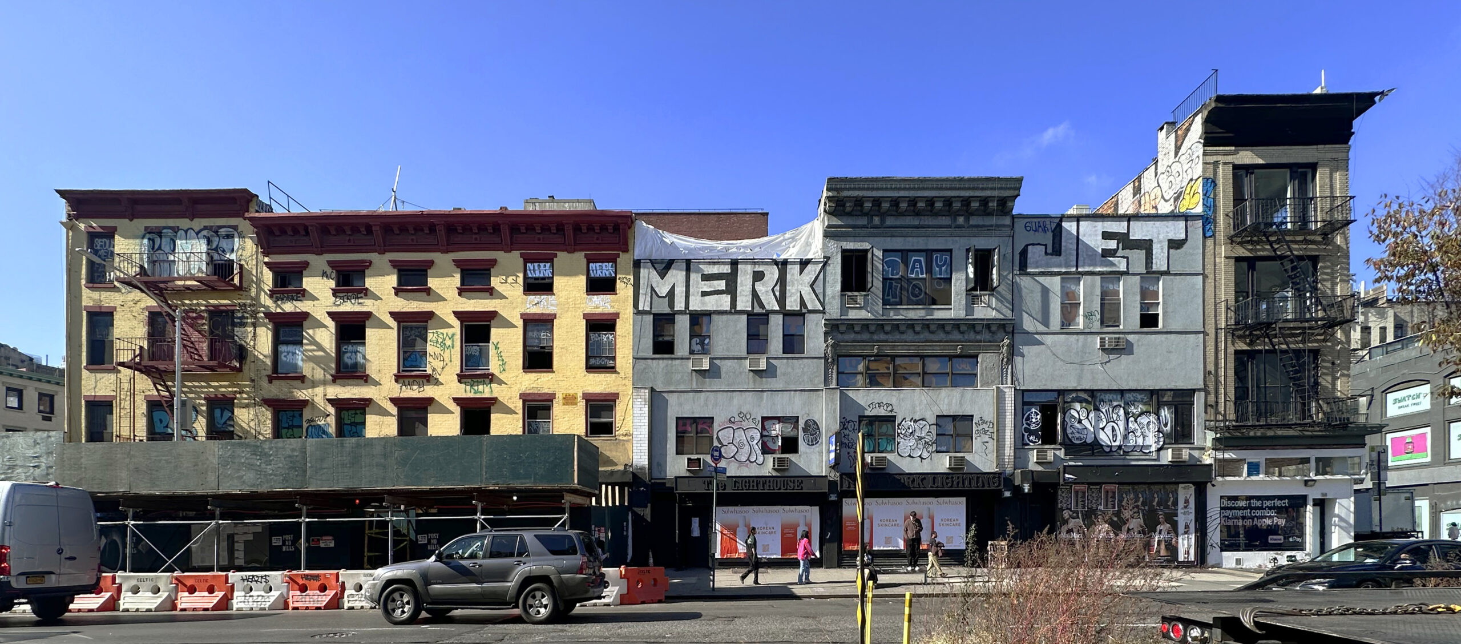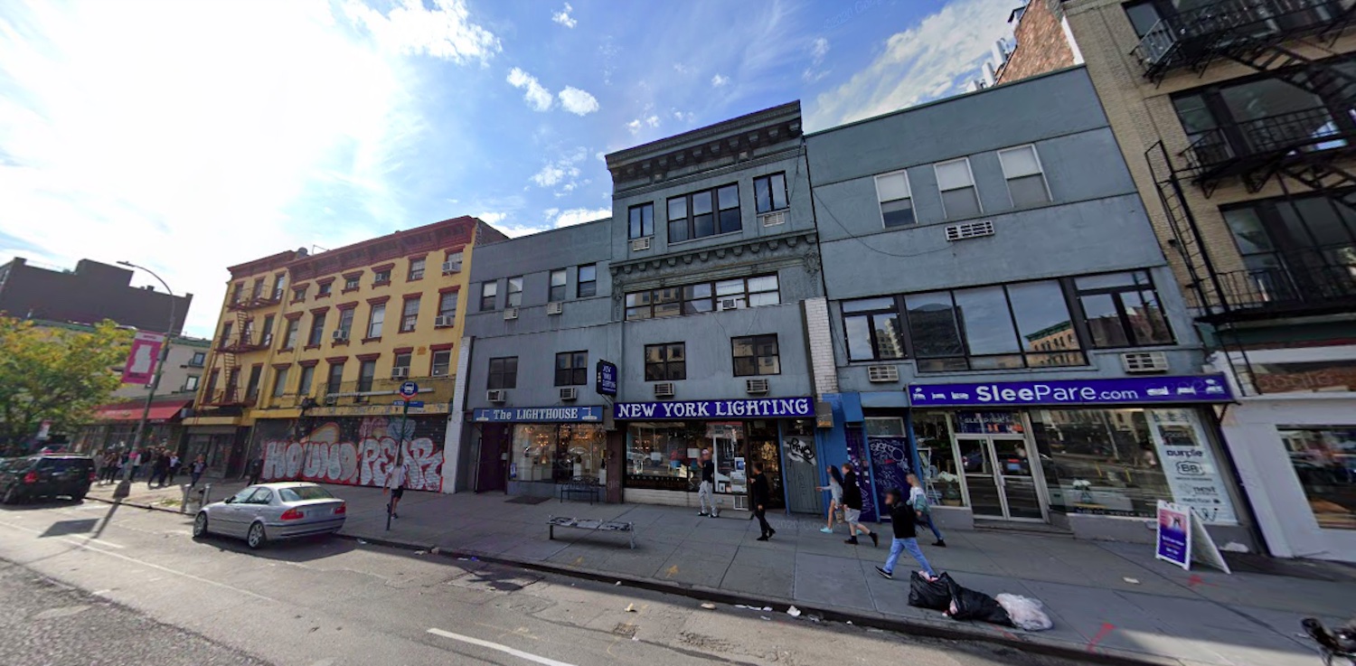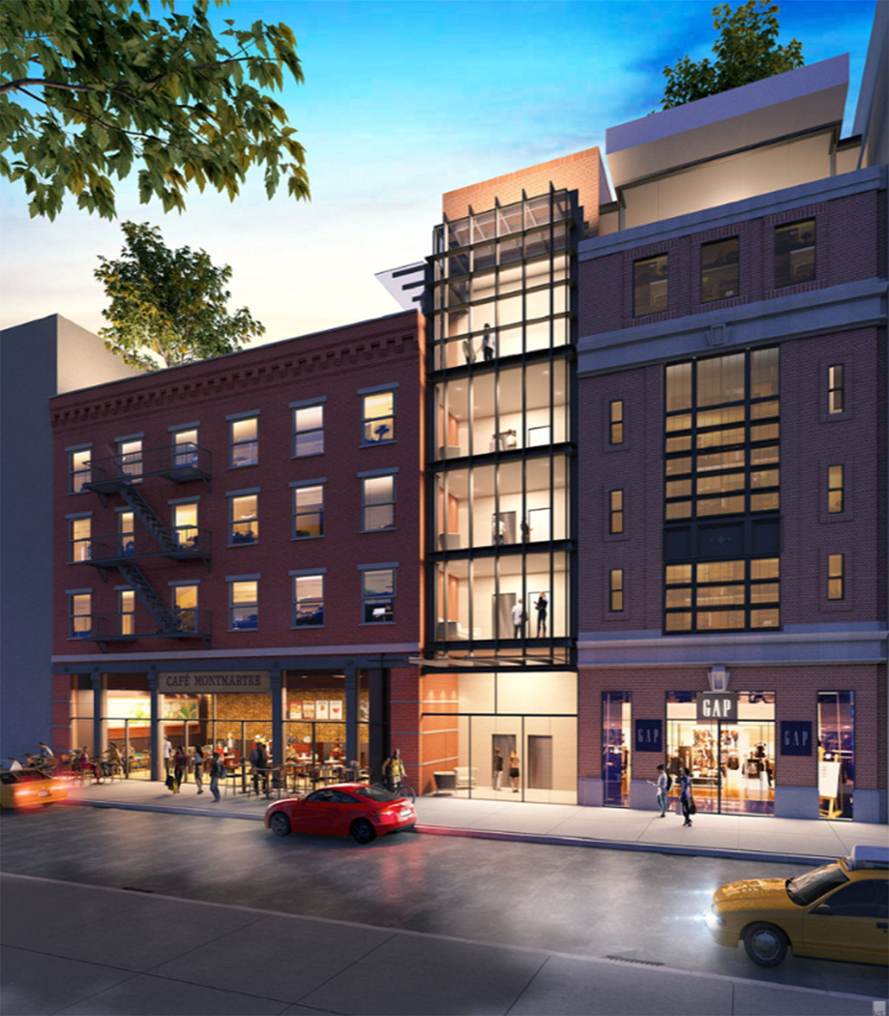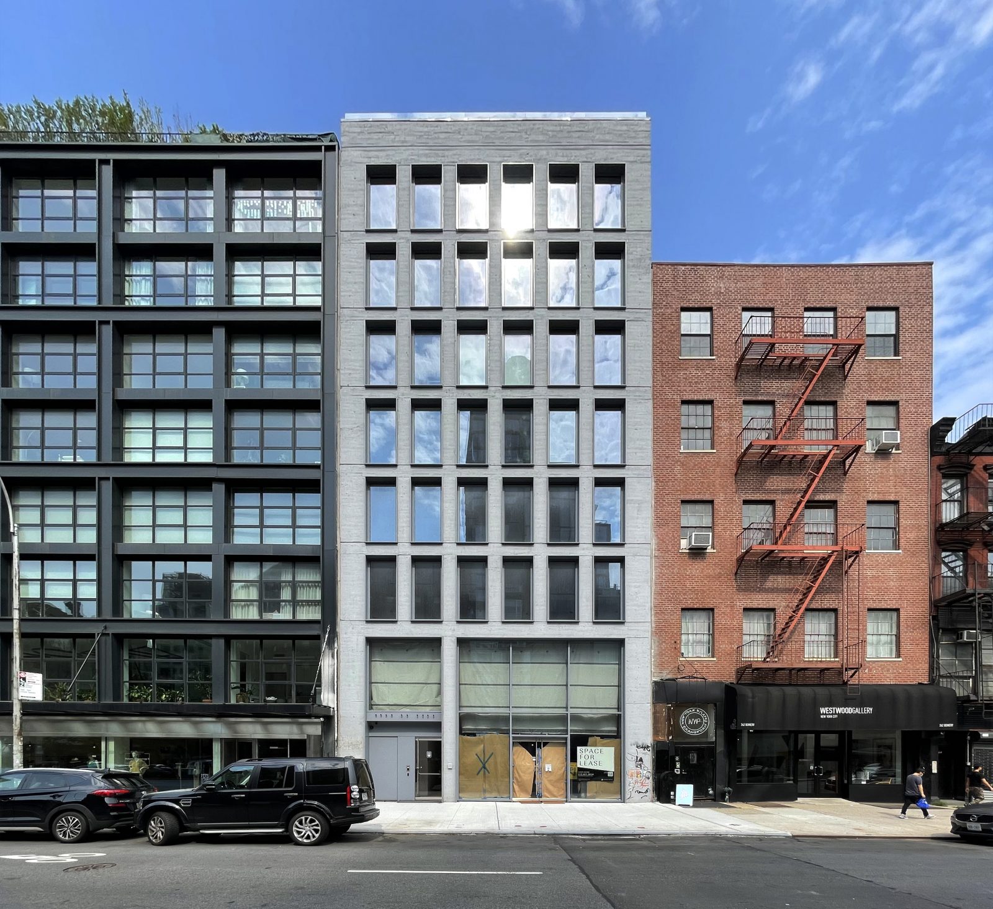Demolition Set to Begin at 156-166 Bowery in Nolita, Manhattan
Demolition preparations are underway at 156-166 Bowery, the site of a forthcoming seven-story commercial building in Nolita, Manhattan. Designed by Perkins + Will Architects and developed by Kinsman Property Group, a joint venture between Madison Group and State Building Group, the 85-foot-tall structure will yield 72,441 square feet of office space. The 15,000-square-foot property is currently occupied by seven vacant low-rise buildings by the corner of Bowery and Kenmare Street.





