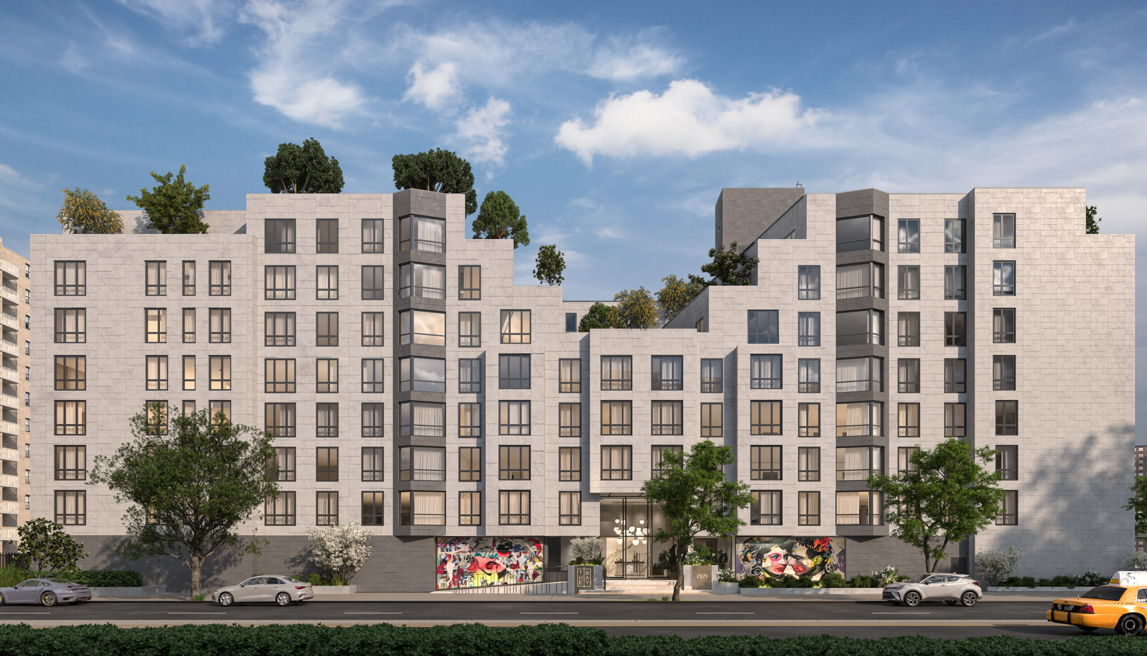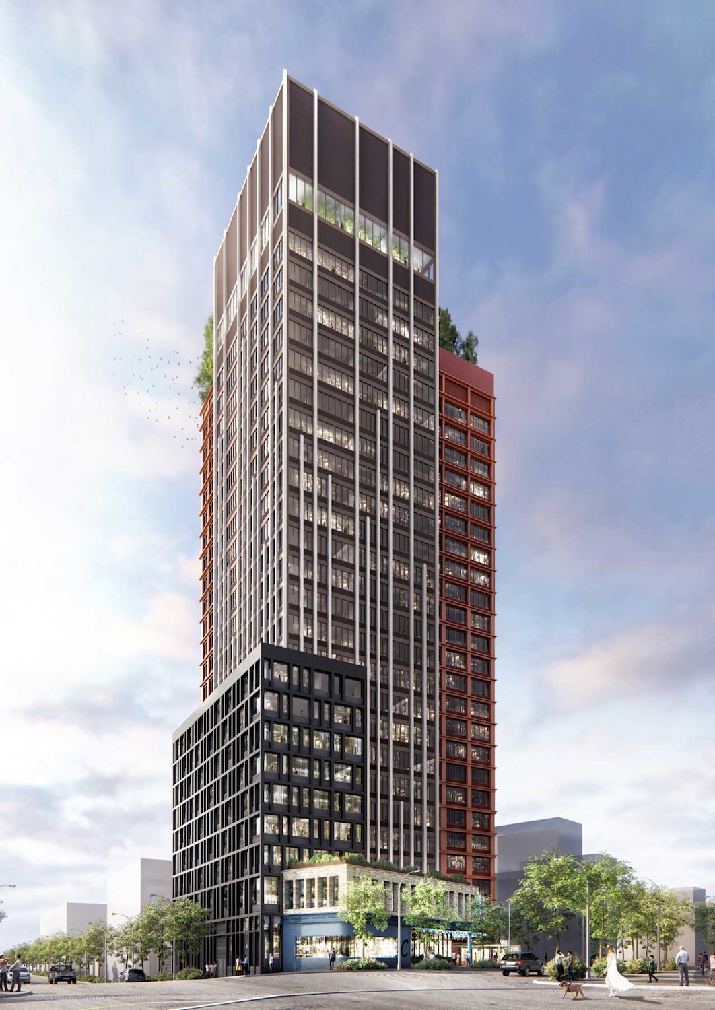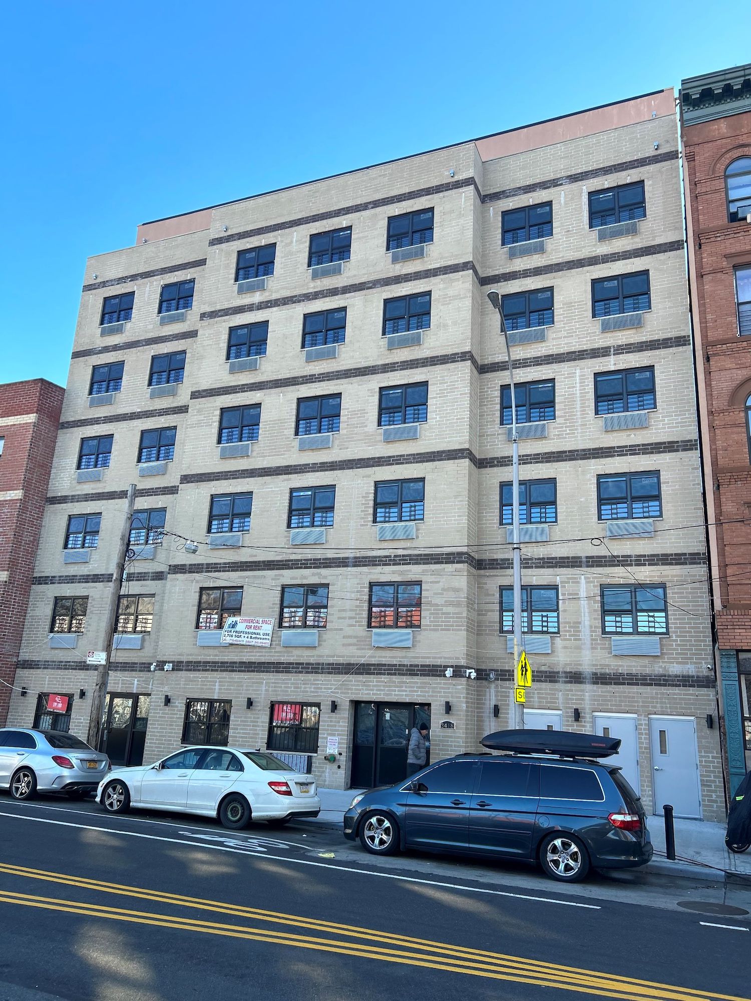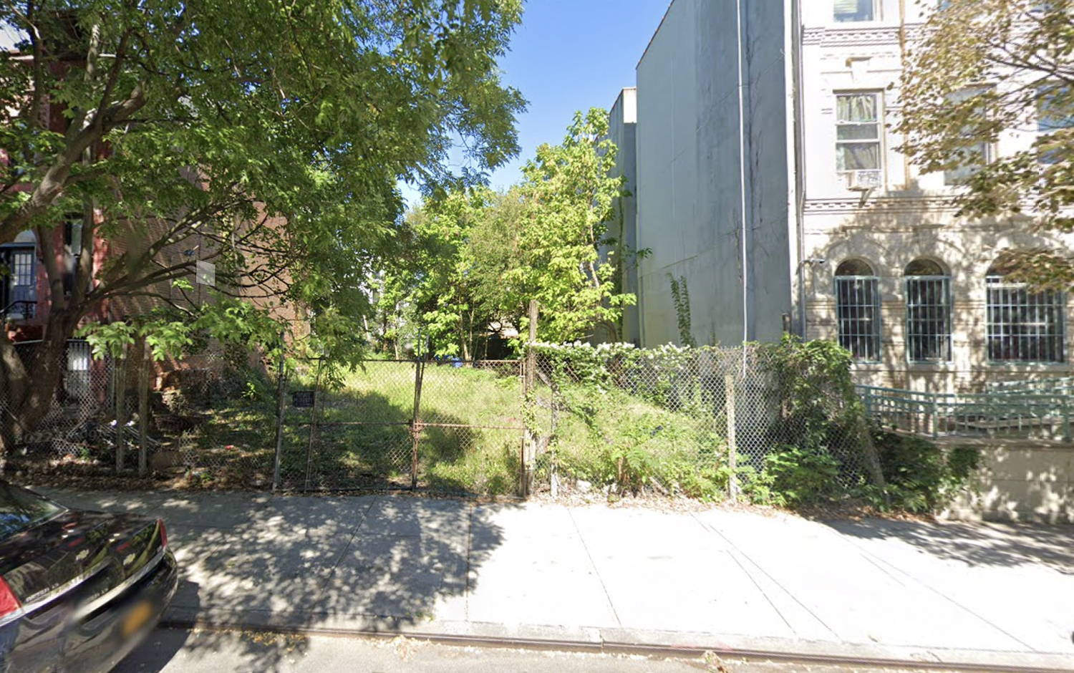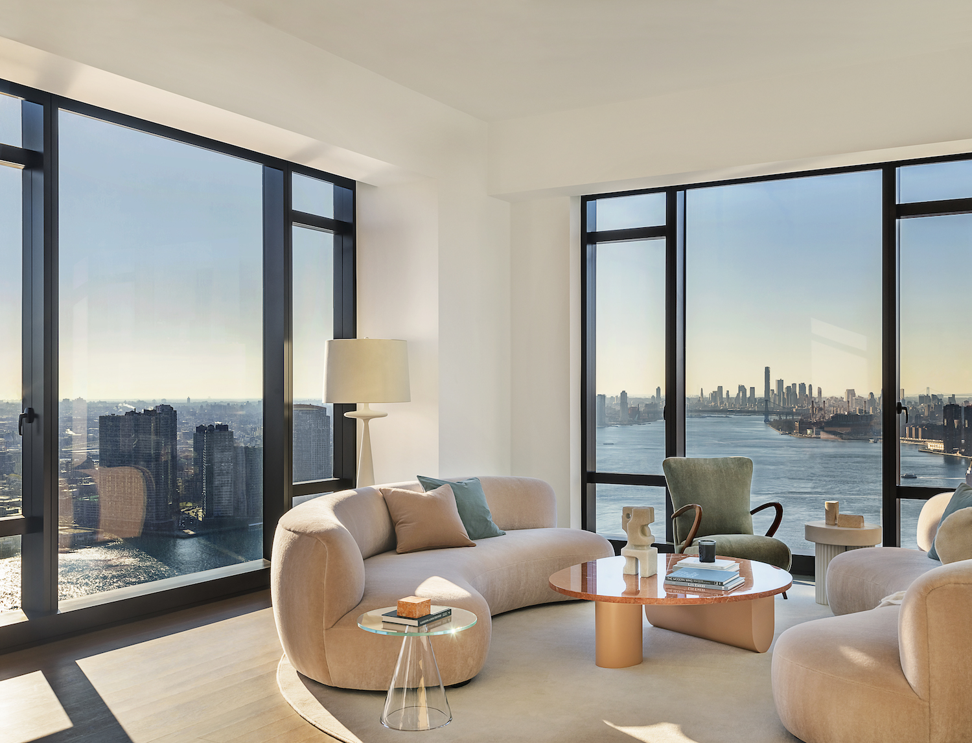The Bay Nears Completion at 2971 Shell Road in Coney Island, Brooklyn
Construction is wrapping up on The Bay, an eight-story residential building at 2971 Shell Road in Coney Island, Brooklyn. Designed by Zproekt Architecture and developed by Rybak Development and Fouerti Realty, the 80-foot-tall structure will span 187,600 square feet and yield 189 rental apartments in one- to three-bedroom layouts with an average scope of 992 square feet and interiors by Molly Elizabeth Interior Design, as well as a 100-foot-long side yard, indoor and outdoor amenities, and 109 enclosed parking spaces on the ground floor. The property is bound by Neptune Avenue to the south, Shell Road to the west, and West 6th Street to the east.

